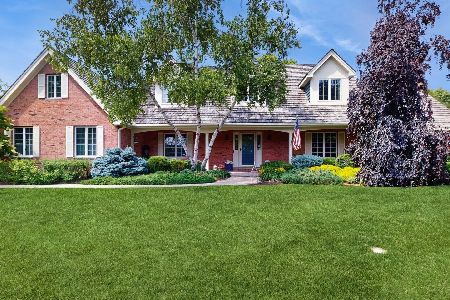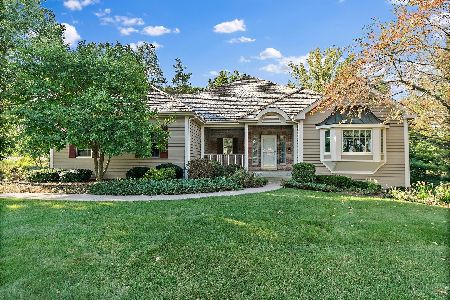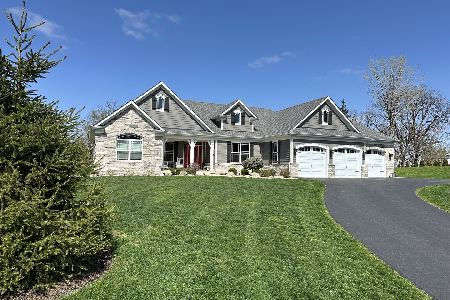11131 Dorham Lane, Woodstock, Illinois 60098
$365,000
|
Sold
|
|
| Status: | Closed |
| Sqft: | 6,000 |
| Cost/Sqft: | $62 |
| Beds: | 4 |
| Baths: | 5 |
| Year Built: | 2005 |
| Property Taxes: | $17,035 |
| Days On Market: | 4617 |
| Lot Size: | 0,74 |
Description
Beautifully built and maintained custom ranch! Home offers 2 fireplaces, screened porch, cathedral ceilings, gourmet kitchen. Finished walkout LL w/ entrance to garage from SHOP --220 watt, 400 amp; 2200 bottle wine cellar, family room w/ projection TV, wet bar, office, additional guest bedroom, large woodworking and exercise room. Offices have closets and could be additional bedrooms. Beautiful views of 4th green!
Property Specifics
| Single Family | |
| — | |
| — | |
| 2005 | |
| Walkout | |
| — | |
| No | |
| 0.74 |
| Mc Henry | |
| Bull Valley Golf Club | |
| 0 / Not Applicable | |
| None | |
| Public | |
| Public Sewer | |
| 08359718 | |
| 1309227003 |
Nearby Schools
| NAME: | DISTRICT: | DISTANCE: | |
|---|---|---|---|
|
Grade School
Olson Elementary School |
200 | — | |
|
Middle School
Creekside Middle School |
200 | Not in DB | |
|
High School
Woodstock North High School |
200 | Not in DB | |
Property History
| DATE: | EVENT: | PRICE: | SOURCE: |
|---|---|---|---|
| 17 Jan, 2014 | Sold | $365,000 | MRED MLS |
| 15 Nov, 2013 | Under contract | $374,900 | MRED MLS |
| — | Last price change | $425,000 | MRED MLS |
| 3 Jun, 2013 | Listed for sale | $425,000 | MRED MLS |
| 12 Nov, 2019 | Sold | $380,000 | MRED MLS |
| 27 Aug, 2019 | Under contract | $399,900 | MRED MLS |
| 2 Aug, 2019 | Listed for sale | $399,900 | MRED MLS |
Room Specifics
Total Bedrooms: 4
Bedrooms Above Ground: 4
Bedrooms Below Ground: 0
Dimensions: —
Floor Type: Carpet
Dimensions: —
Floor Type: Carpet
Dimensions: —
Floor Type: Carpet
Full Bathrooms: 5
Bathroom Amenities: Whirlpool,Separate Shower
Bathroom in Basement: 1
Rooms: Exercise Room,Library,Office,Recreation Room,Screened Porch,Workshop,Other Room
Basement Description: Partially Finished
Other Specifics
| 3 | |
| — | |
| — | |
| — | |
| — | |
| 216 X 119' X 248' X 174' | |
| — | |
| Full | |
| Bar-Wet, Hardwood Floors, First Floor Bedroom, First Floor Laundry, First Floor Full Bath | |
| Range, Microwave, Dishwasher, Refrigerator, Disposal, Stainless Steel Appliance(s) | |
| Not in DB | |
| Clubhouse, Street Lights, Street Paved | |
| — | |
| — | |
| Wood Burning |
Tax History
| Year | Property Taxes |
|---|---|
| 2014 | $17,035 |
| 2019 | $14,783 |
Contact Agent
Nearby Similar Homes
Nearby Sold Comparables
Contact Agent
Listing Provided By
Berkshire Hathaway HomeServices Starck Real Estate








