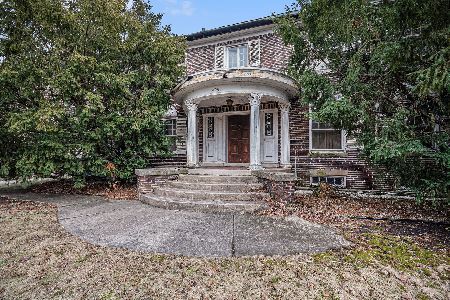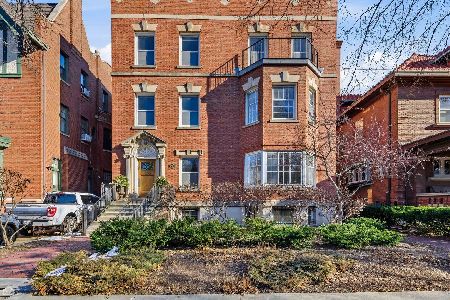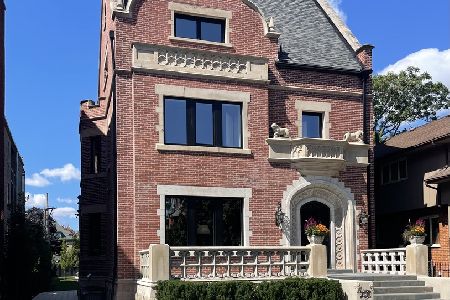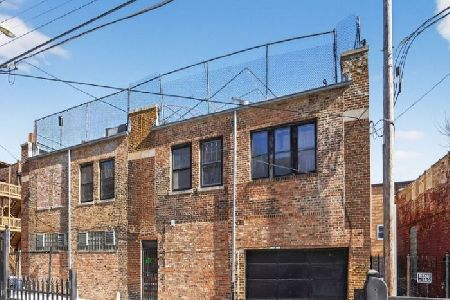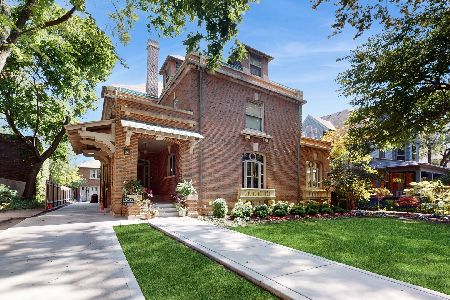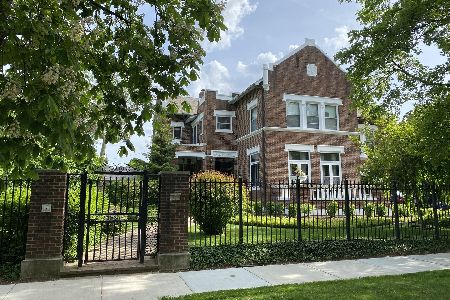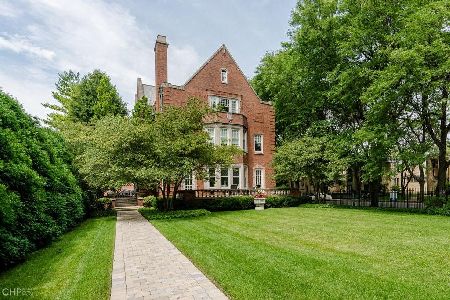1126 49th Street, Kenwood, Chicago, Illinois 60615
$1,880,000
|
Sold
|
|
| Status: | Closed |
| Sqft: | 6,000 |
| Cost/Sqft: | $367 |
| Beds: | 6 |
| Baths: | 5 |
| Year Built: | 2006 |
| Property Taxes: | $0 |
| Days On Market: | 5895 |
| Lot Size: | 0,00 |
Description
This beautiful 6,000 sf new construction Greystone estate in the center of Historic Kenwood is a spectacular home. With exquisite Brazillian Cherry hardwood floors, a formal dining room, butlers pantry and 2 family rooms, this home is a show stopper! PLUS- act fast and there is still an opportunity for buyers to make some finishing touches. Big deck leads to private back yard and 3 car garage.
Property Specifics
| Single Family | |
| — | |
| Greystone | |
| 2006 | |
| Full,English | |
| — | |
| No | |
| — |
| Cook | |
| — | |
| 75 / Monthly | |
| Snow Removal | |
| Lake Michigan | |
| Public Sewer | |
| 07406917 | |
| 20111080000000 |
Property History
| DATE: | EVENT: | PRICE: | SOURCE: |
|---|---|---|---|
| 12 Mar, 2010 | Sold | $1,880,000 | MRED MLS |
| 4 Mar, 2010 | Under contract | $2,200,000 | MRED MLS |
| 4 Jan, 2010 | Listed for sale | $2,200,000 | MRED MLS |
Room Specifics
Total Bedrooms: 6
Bedrooms Above Ground: 6
Bedrooms Below Ground: 0
Dimensions: —
Floor Type: Carpet
Dimensions: —
Floor Type: Carpet
Dimensions: —
Floor Type: Carpet
Dimensions: —
Floor Type: —
Dimensions: —
Floor Type: —
Full Bathrooms: 5
Bathroom Amenities: Whirlpool,Separate Shower,Double Sink
Bathroom in Basement: 1
Rooms: Bedroom 5,Bedroom 6,Breakfast Room,Den,Recreation Room,Screened Porch
Basement Description: Finished,Exterior Access
Other Specifics
| 3 | |
| Concrete Perimeter | |
| Asphalt | |
| Deck | |
| — | |
| 49' X 200' | |
| Full,Interior Stair,Unfinished | |
| Full | |
| Bar-Wet | |
| Range, Microwave, Dishwasher, Refrigerator, Bar Fridge | |
| Not in DB | |
| — | |
| — | |
| — | |
| — |
Tax History
| Year | Property Taxes |
|---|
Contact Agent
Nearby Similar Homes
Nearby Sold Comparables
Contact Agent
Listing Provided By
MetroPro


