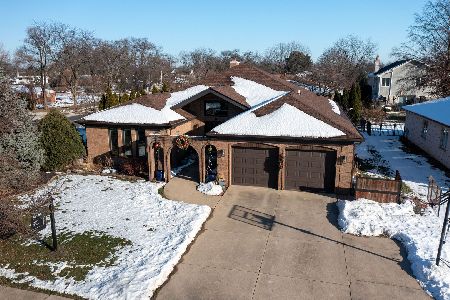1124 Castle Drive, Glenview, Illinois 60025
$325,000
|
Sold
|
|
| Status: | Closed |
| Sqft: | 1,416 |
| Cost/Sqft: | $240 |
| Beds: | 3 |
| Baths: | 2 |
| Year Built: | 1956 |
| Property Taxes: | $4,155 |
| Days On Market: | 1901 |
| Lot Size: | 0,25 |
Description
Live in a community that cares. A safe and secure solid-built 4 bedroom, 2 bath brick ranch with hardwood floors and a big family room with a fireplace is waiting for you. The kitchen is the center of this home with a grazing area that opens to the family room. The tidy sunroom overlooks the private back yard complete with a treehouse, shed and garden. The sun room could also be used as a fourth bedroom. The neighborhood is friendly and peaceful with Flick Park just blocks away. There is easy access to shopping, restaurants and Forest Preserves and downtown Glenview that hums with activity. This beautiful little palace is move in ready. The home has been lovingly maintained and is a perfect place live.
Property Specifics
| Single Family | |
| — | |
| Ranch | |
| 1956 | |
| None | |
| RANCH | |
| No | |
| 0.25 |
| Cook | |
| — | |
| 0 / Not Applicable | |
| None | |
| Lake Michigan | |
| Public Sewer | |
| 10924356 | |
| 04322050070000 |
Nearby Schools
| NAME: | DISTRICT: | DISTANCE: | |
|---|---|---|---|
|
Grade School
Westbrook Elementary School |
34 | — | |
|
Middle School
Springman Middle School |
34 | Not in DB | |
|
High School
Glenbrook South High School |
225 | Not in DB | |
|
Alternate Elementary School
Glen Grove Elementary School |
— | Not in DB | |
Property History
| DATE: | EVENT: | PRICE: | SOURCE: |
|---|---|---|---|
| 15 Jan, 2021 | Sold | $325,000 | MRED MLS |
| 23 Nov, 2020 | Under contract | $339,900 | MRED MLS |
| — | Last price change | $349,900 | MRED MLS |
| 3 Nov, 2020 | Listed for sale | $349,900 | MRED MLS |
| 2 Aug, 2025 | Under contract | $0 | MRED MLS |
| 2 Aug, 2025 | Listed for sale | $0 | MRED MLS |
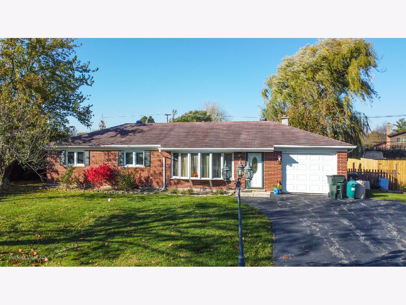
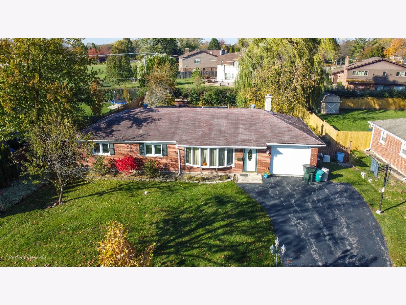
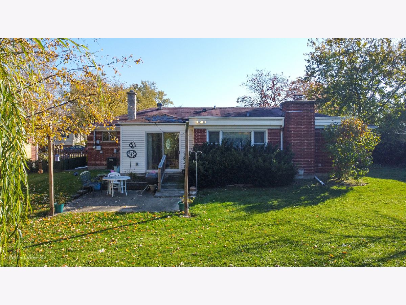
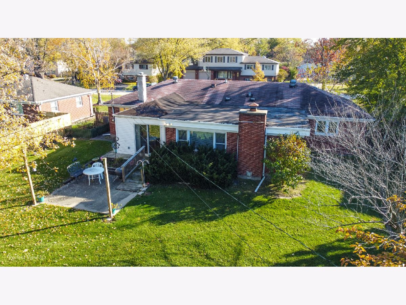
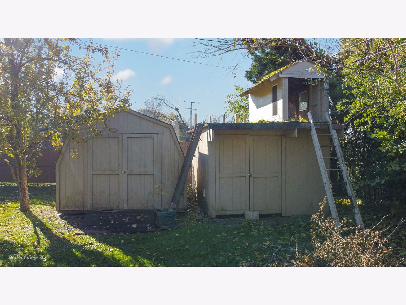
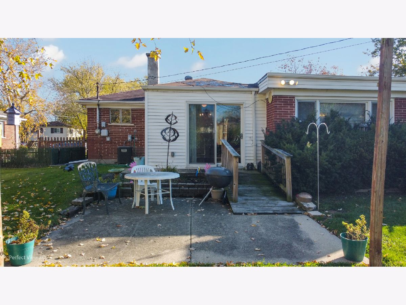
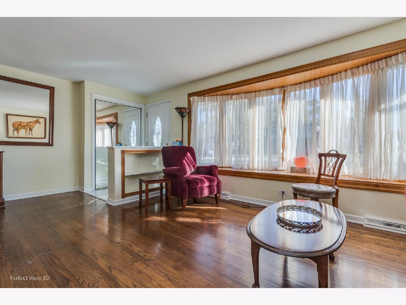
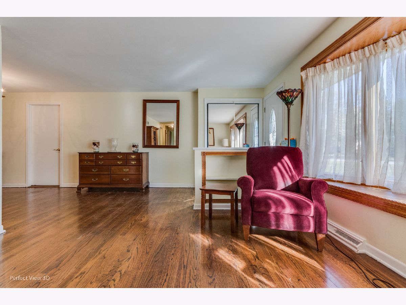
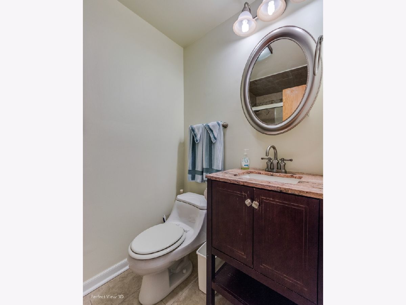
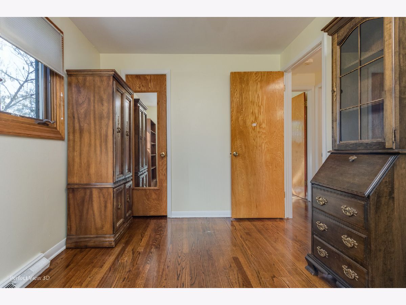
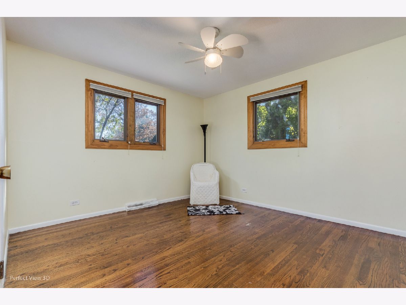
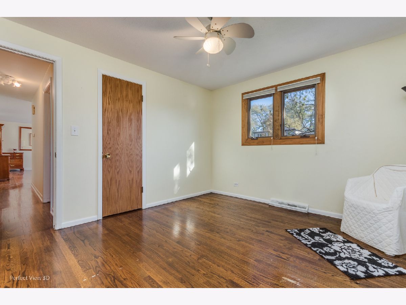
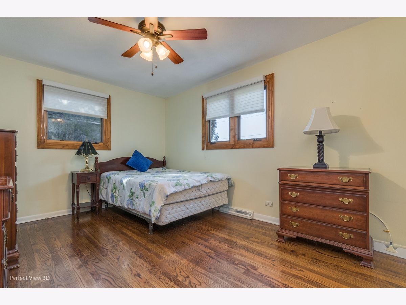
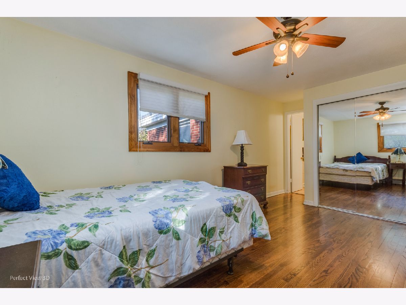
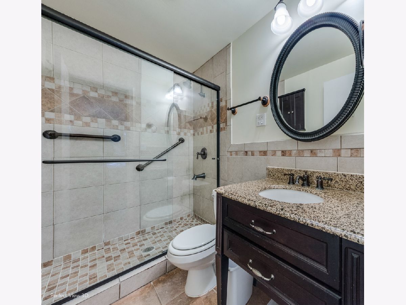
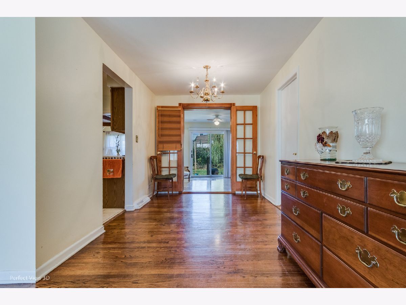
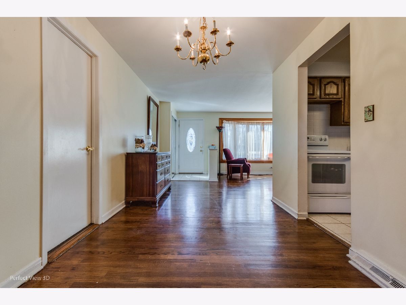
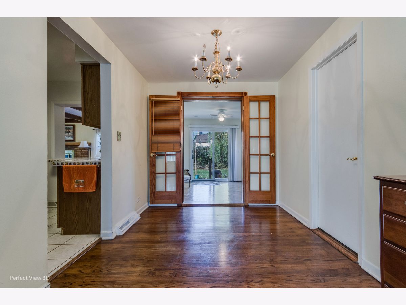
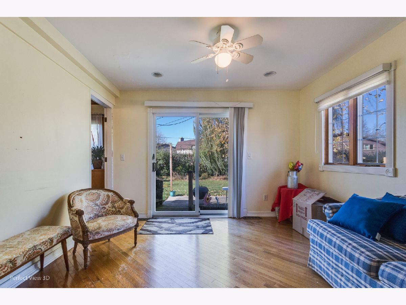
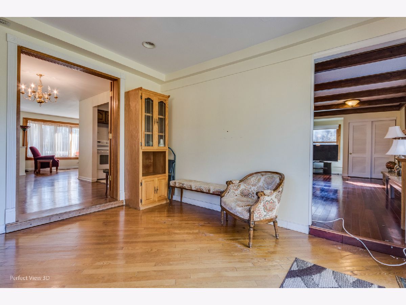
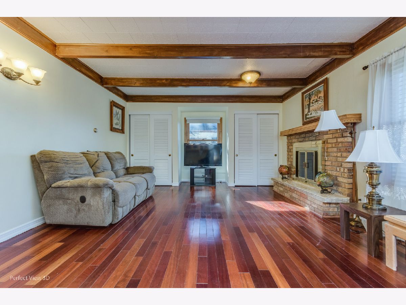
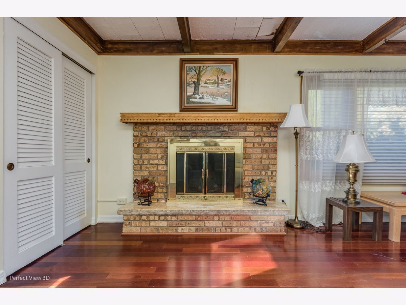
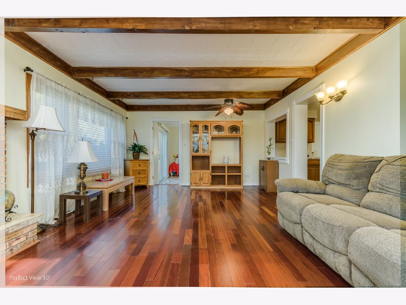
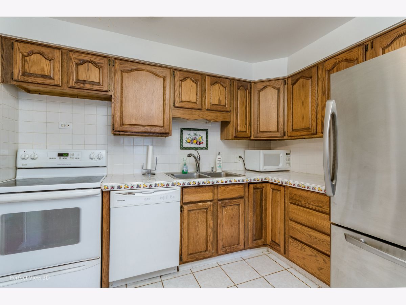
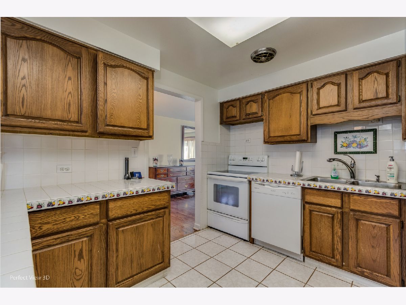
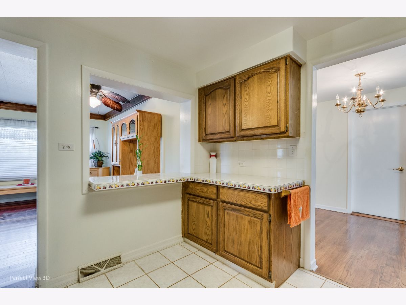
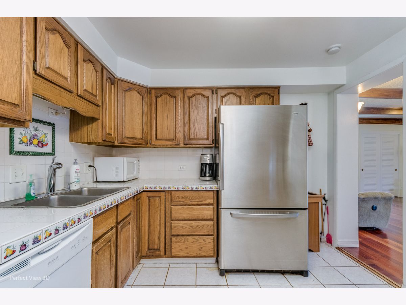
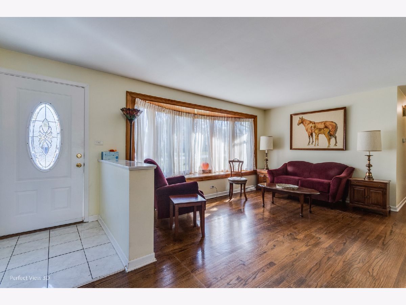
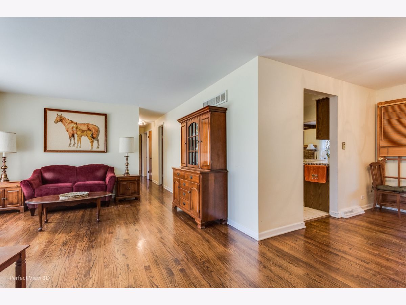
Room Specifics
Total Bedrooms: 3
Bedrooms Above Ground: 3
Bedrooms Below Ground: 0
Dimensions: —
Floor Type: Hardwood
Dimensions: —
Floor Type: Hardwood
Full Bathrooms: 2
Bathroom Amenities: —
Bathroom in Basement: —
Rooms: Study
Basement Description: Crawl
Other Specifics
| 1 | |
| Concrete Perimeter | |
| Asphalt | |
| Patio | |
| Fenced Yard | |
| 80 X 133 | |
| Finished,Pull Down Stair | |
| Full | |
| Hardwood Floors, First Floor Bedroom, First Floor Laundry, First Floor Full Bath | |
| Double Oven, Refrigerator, Washer, Dryer, Disposal | |
| Not in DB | |
| Park, Pool | |
| — | |
| — | |
| Wood Burning |
Tax History
| Year | Property Taxes |
|---|---|
| 2021 | $4,155 |
Contact Agent
Nearby Similar Homes
Contact Agent
Listing Provided By
Berkshire Hathaway HomeServices Chicago

