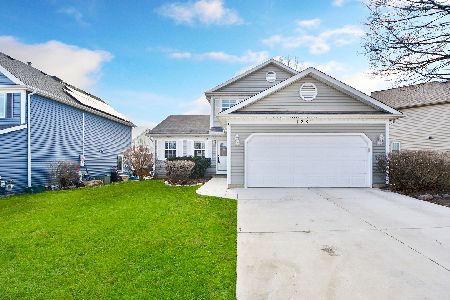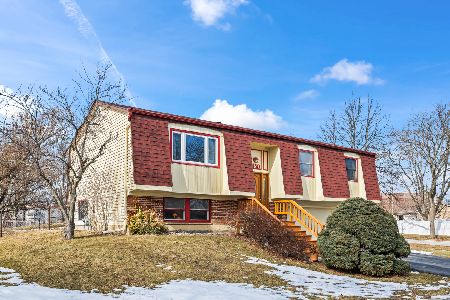1121 Glenwood Lane, Hoffman Estates, Illinois 60010
$527,500
|
Sold
|
|
| Status: | Closed |
| Sqft: | 3,127 |
| Cost/Sqft: | $175 |
| Beds: | 4 |
| Baths: | 4 |
| Year Built: | 1991 |
| Property Taxes: | $13,118 |
| Days On Market: | 2858 |
| Lot Size: | 0,32 |
Description
Elegant center entrance colonial home in the exclusive community of Evergreen. This hidden gem offers four spacious bedrooms up and one spacious bedroom/exercise room in the lower level. Highly sought after floor plan in Evergreen offers plenty with its 2 story foyer, hardwood flooring and crown molding, very large screen porch with Trex type flooring where you will enjoy entertaining in the warm moths, plus a 3 season room with baseboard heating. The spacious gourmet kitchen features a breakfast bar, granite counters, tons of cabinets and is open to the family room. This room features a gas fireplace and hardwood floors. The mud room has a walk in closet & utility sink. Master bedroom has cathedral ceiling and master bath with soaking tub and double vanities. The large basement is finished with a recreation room, wet bar and entertainment area, plus an office and 5th bedroom/exercise room AND storage galore. Marion Jordan Elementary and Fremd High School. This is a must see!
Property Specifics
| Single Family | |
| — | |
| Colonial | |
| 1991 | |
| Full | |
| CAMBRIDGE | |
| No | |
| 0.32 |
| Cook | |
| Evergreen | |
| 350 / Annual | |
| Other | |
| Lake Michigan,Public | |
| Public Sewer | |
| 09936602 | |
| 02184080190000 |
Nearby Schools
| NAME: | DISTRICT: | DISTANCE: | |
|---|---|---|---|
|
Grade School
Marion Jordan Elementary School |
15 | — | |
|
Middle School
Walter R Sundling Junior High Sc |
15 | Not in DB | |
|
High School
Wm Fremd High School |
211 | Not in DB | |
Property History
| DATE: | EVENT: | PRICE: | SOURCE: |
|---|---|---|---|
| 8 Jun, 2018 | Sold | $527,500 | MRED MLS |
| 8 May, 2018 | Under contract | $548,000 | MRED MLS |
| 2 May, 2018 | Listed for sale | $548,000 | MRED MLS |
Room Specifics
Total Bedrooms: 4
Bedrooms Above Ground: 4
Bedrooms Below Ground: 0
Dimensions: —
Floor Type: Carpet
Dimensions: —
Floor Type: Carpet
Dimensions: —
Floor Type: Carpet
Full Bathrooms: 4
Bathroom Amenities: Separate Shower,Double Sink,Soaking Tub
Bathroom in Basement: 1
Rooms: Eating Area,Office,Recreation Room,Game Room,Exercise Room,Screened Porch,Sun Room
Basement Description: Finished
Other Specifics
| 3 | |
| Concrete Perimeter | |
| Concrete | |
| Porch Screened, Storms/Screens | |
| Corner Lot,Fenced Yard | |
| 41X20X63X123X91X111 | |
| Unfinished | |
| Full | |
| Bar-Wet, Hardwood Floors, First Floor Laundry | |
| Range, Microwave, Dishwasher, Refrigerator, Washer, Dryer, Disposal | |
| Not in DB | |
| — | |
| — | |
| — | |
| Gas Starter |
Tax History
| Year | Property Taxes |
|---|---|
| 2018 | $13,118 |
Contact Agent
Nearby Similar Homes
Nearby Sold Comparables
Contact Agent
Listing Provided By
Baird & Warner











