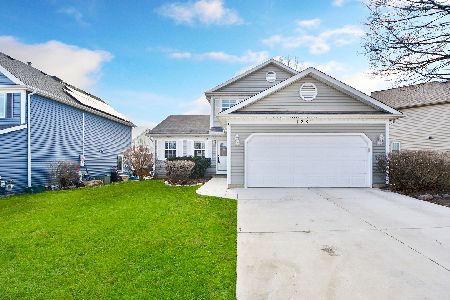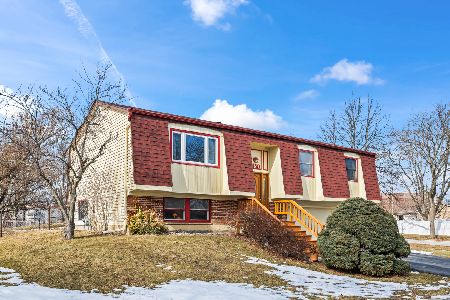4891 Thornbark Drive, Hoffman Estates, Illinois 60010
$460,500
|
Sold
|
|
| Status: | Closed |
| Sqft: | 3,547 |
| Cost/Sqft: | $124 |
| Beds: | 4 |
| Baths: | 4 |
| Year Built: | 1987 |
| Property Taxes: | $14,915 |
| Days On Market: | 2971 |
| Lot Size: | 0,26 |
Description
Terrific 5 bedroom 3.1 bath two story home that features a brick exterior, patio pavers, hardwood, floors, open layout, fireplace, fenced yard, finished basement, 2 car garage, granite counter tops, sub zero refrigerator, stainless steel appliances and is zoned for Fremd School district. Just minutes from expressways and shopping.
Property Specifics
| Single Family | |
| — | |
| — | |
| 1987 | |
| Full | |
| — | |
| No | |
| 0.26 |
| Cook | |
| — | |
| 350 / Annual | |
| Insurance | |
| Public | |
| Public Sewer | |
| 09829748 | |
| 02184100070000 |
Property History
| DATE: | EVENT: | PRICE: | SOURCE: |
|---|---|---|---|
| 19 Mar, 2018 | Sold | $460,500 | MRED MLS |
| 31 Jan, 2018 | Under contract | $438,500 | MRED MLS |
| — | Last price change | $438,900 | MRED MLS |
| 9 Jan, 2018 | Listed for sale | $438,900 | MRED MLS |
Room Specifics
Total Bedrooms: 5
Bedrooms Above Ground: 4
Bedrooms Below Ground: 1
Dimensions: —
Floor Type: —
Dimensions: —
Floor Type: —
Dimensions: —
Floor Type: —
Dimensions: —
Floor Type: —
Full Bathrooms: 4
Bathroom Amenities: —
Bathroom in Basement: 1
Rooms: Bedroom 5,Office,Great Room,Recreation Room
Basement Description: Finished
Other Specifics
| 2 | |
| — | |
| — | |
| — | |
| — | |
| 11475 SQ FT | |
| — | |
| Full | |
| — | |
| — | |
| Not in DB | |
| — | |
| — | |
| — | |
| — |
Tax History
| Year | Property Taxes |
|---|---|
| 2018 | $14,915 |
Contact Agent
Nearby Similar Homes
Nearby Sold Comparables
Contact Agent
Listing Provided By
Berkshire Hathaway HomeServices Starck Real Estate










