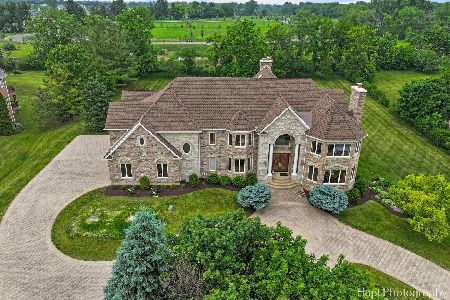1126 Jonathan Drive, Inverness, Illinois 60010
$865,000
|
Sold
|
|
| Status: | Closed |
| Sqft: | 4,050 |
| Cost/Sqft: | $212 |
| Beds: | 4 |
| Baths: | 4 |
| Year Built: | 2005 |
| Property Taxes: | $11,771 |
| Days On Market: | 489 |
| Lot Size: | 0,00 |
Description
Welcome to The Estates at Inverness Ridge!! This Stunning, Rarely Offered Completely Updated Ranch Home Overlooking The Beautiful Nature Conservancy Offers Peace & Tranquility After a Long Day!! You'll Enjoy Maintenance-Free Safe & Secure Living In This Lovely Gated Community!! Home Is Located Within The Award Winning Barrington School District & Offers An Amazing Open Floor Plan Great For Entertaining* Complete With a Gorgeous Kitchen Featuring Custom & Professionally Painted Maple Cabinetry* New Granite Countertops* Custom Glass Tile Backsplash* Newer Stainless Steel Appliances* Custom 2-Tier Island/Breakfast Bar* The Spacious Breakfast Area Opens To The Family Room Complete With a Stone Gas Fireplace & Custom Built-In Cabinetry. The Large Master Bedroom Suite Features a Walk-In Closet & Luxuriously Renovated Master Bathroom Offering Dual Vanities With Granite Countertops & a Freestanding Soaking Tub & Separate Walk-In Shower!! Two Large Additional Bedrooms On The Main Level* An Updated Hall Bathroom With Shared Access Offers Convenience* The Light & Bright Full English Basement Has Been Tastefully Finished With Space Enough For Recreation & Game Rooms* Possible 4th Bedroom/Exercise Room* Beautiful Golf Simulator Man Cave Hang Out Area* Full Bathroom & Dry Bar* Endless Storage* The Outdoor Living Space Will Not Disappoint Offering a Cozy Screened Porch For Those Much Needed Quiet Times* The Spacious Brick Paver Patio Surrounded By The Professional Landscaping Is Sure To Please* The Executive & Charming English Country Architecture Complete With Brick & James Hardie Sided Exterior & Wood Shake Roof Are a Timeless Favorite Amongst The Most Demanding Buyer* Close Proximity To Metra Options & I90* Shopping & Dining In Downtown Barrington, South Barrington & Palatine Are a Short Ride Away!! Make This a Must See!!
Property Specifics
| Single Family | |
| — | |
| — | |
| 2005 | |
| — | |
| THORNHILL | |
| No | |
| 0 |
| Cook | |
| Estates At Inverness Ridge | |
| 146 / Monthly | |
| — | |
| — | |
| — | |
| 12135490 | |
| 01241000631069 |
Nearby Schools
| NAME: | DISTRICT: | DISTANCE: | |
|---|---|---|---|
|
Grade School
Grove Avenue Elementary School |
220 | — | |
|
Middle School
Barrington Middle School - Stati |
220 | Not in DB | |
|
High School
Barrington High School |
220 | Not in DB | |
Property History
| DATE: | EVENT: | PRICE: | SOURCE: |
|---|---|---|---|
| 28 Jun, 2021 | Sold | $752,500 | MRED MLS |
| 1 Apr, 2021 | Under contract | $790,000 | MRED MLS |
| 25 Jan, 2021 | Listed for sale | $790,000 | MRED MLS |
| 23 Sep, 2024 | Sold | $865,000 | MRED MLS |
| 13 Aug, 2024 | Under contract | $859,900 | MRED MLS |
| 11 Aug, 2024 | Listed for sale | $859,900 | MRED MLS |
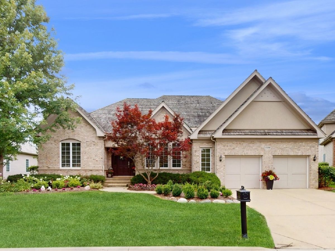
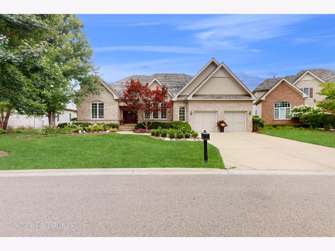
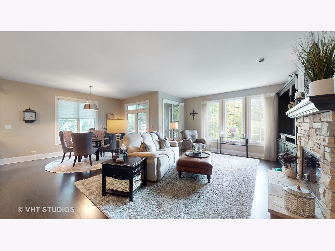
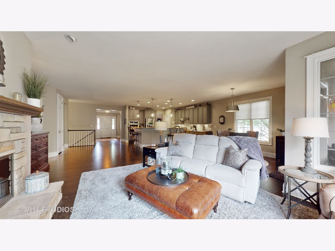
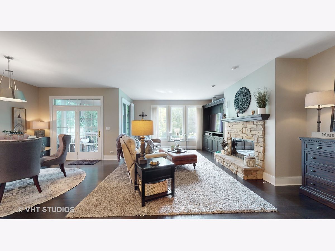
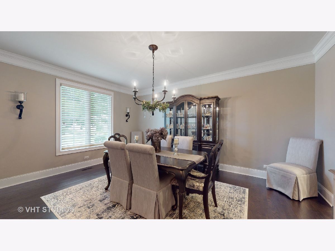
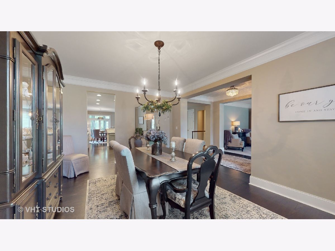
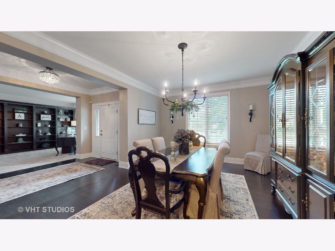
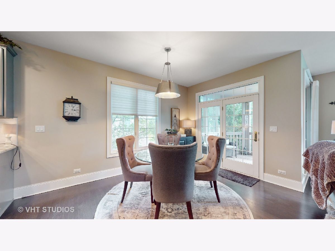
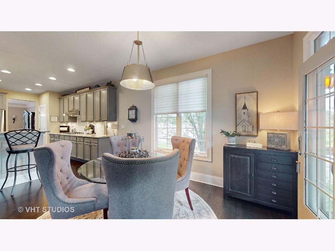
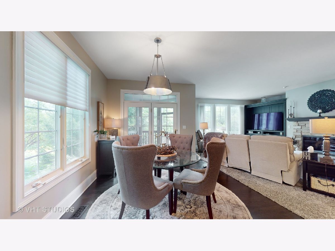
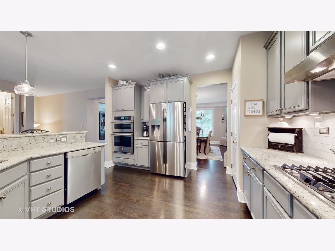
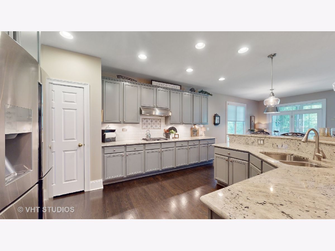
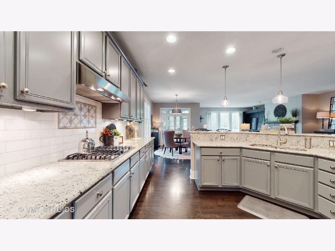
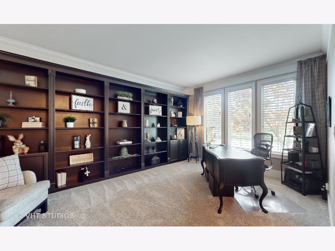
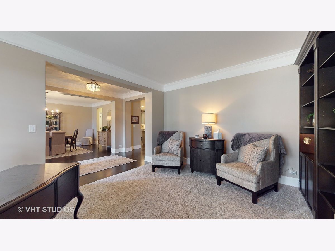
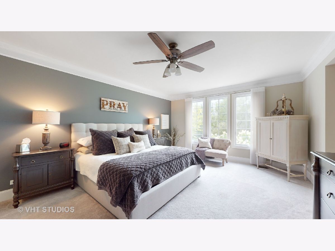
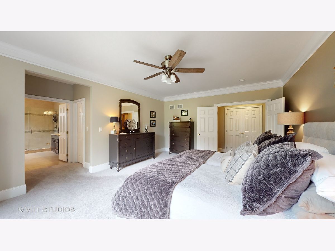
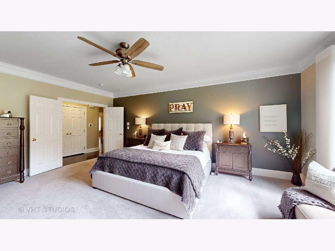
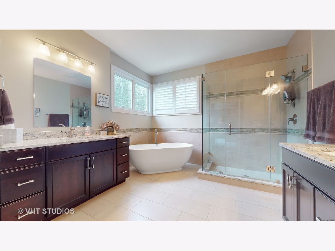
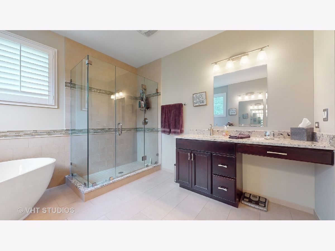
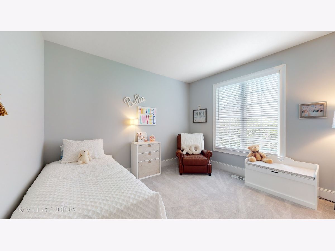
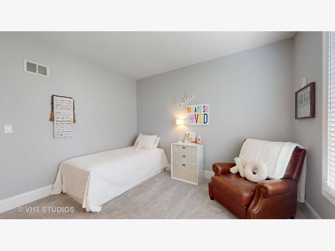
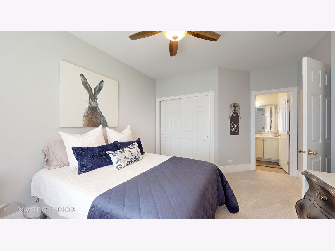
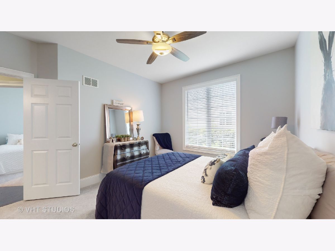
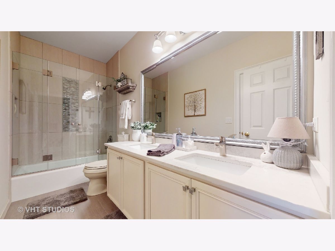
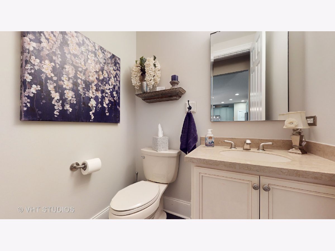
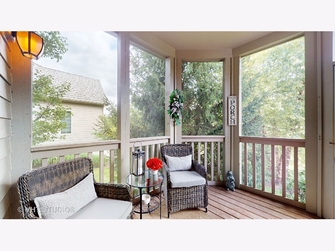
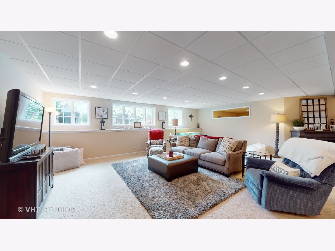
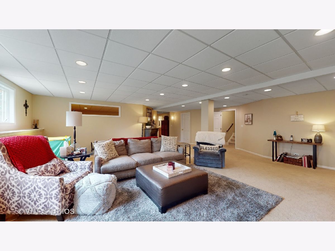
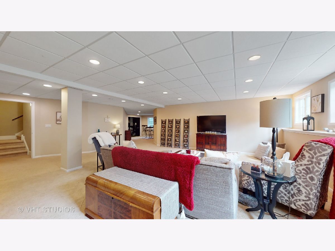
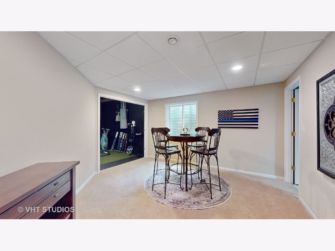
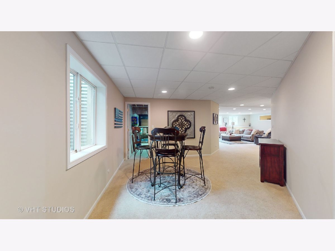
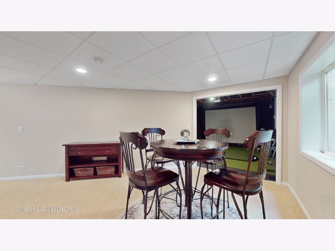
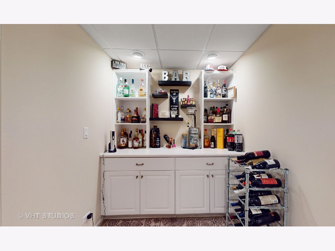
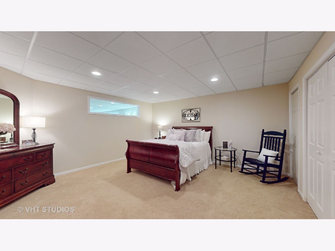
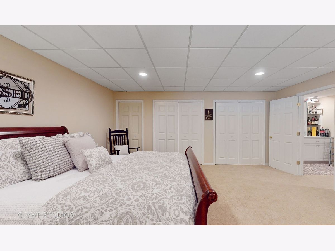
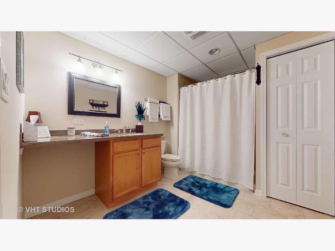
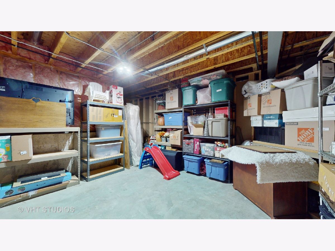
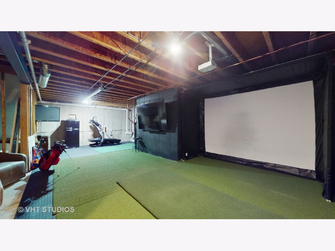
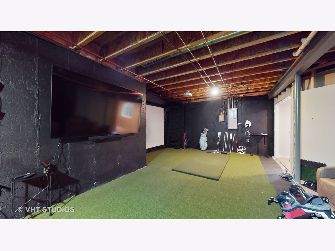
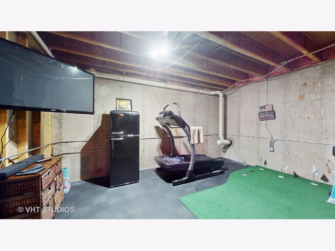
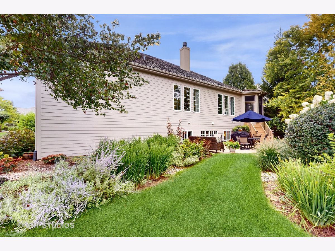
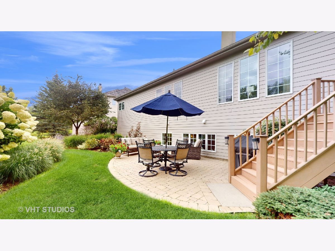
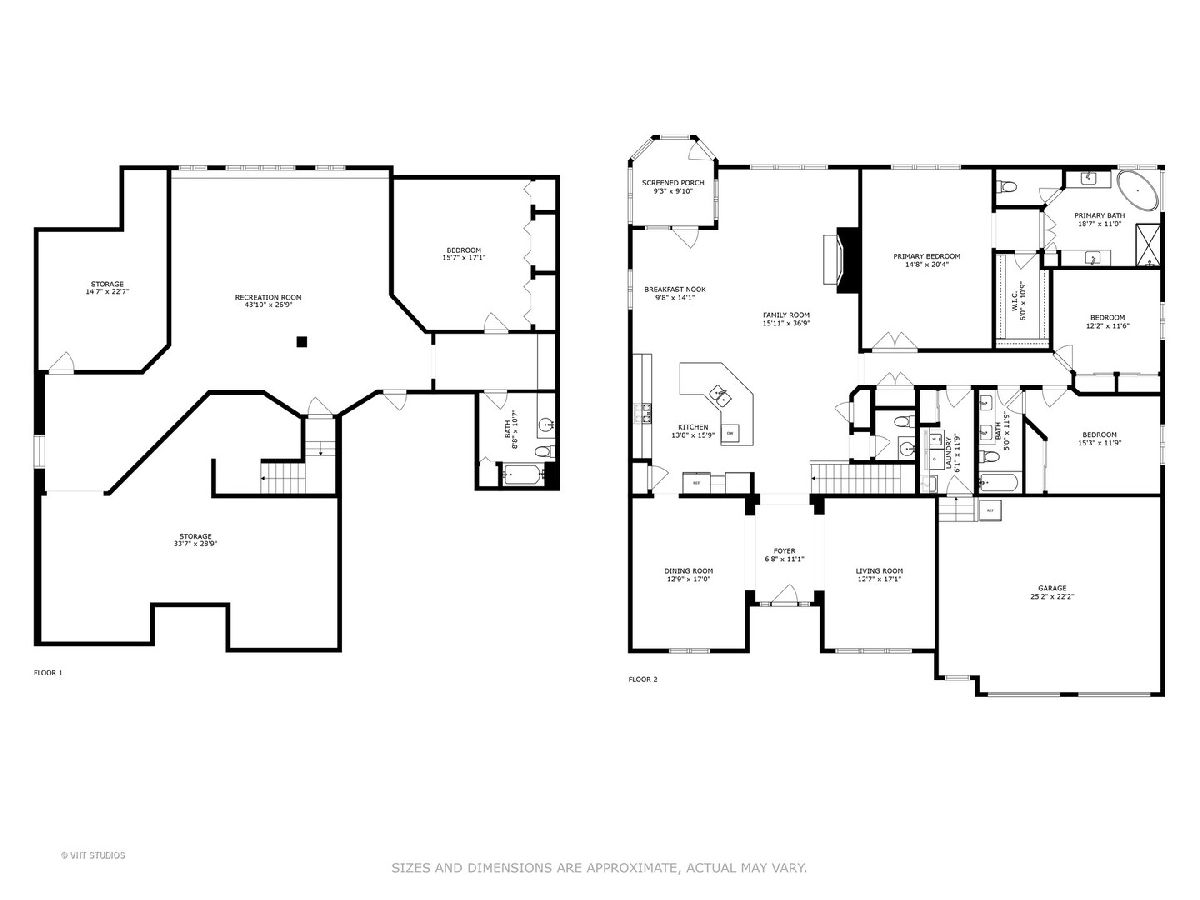
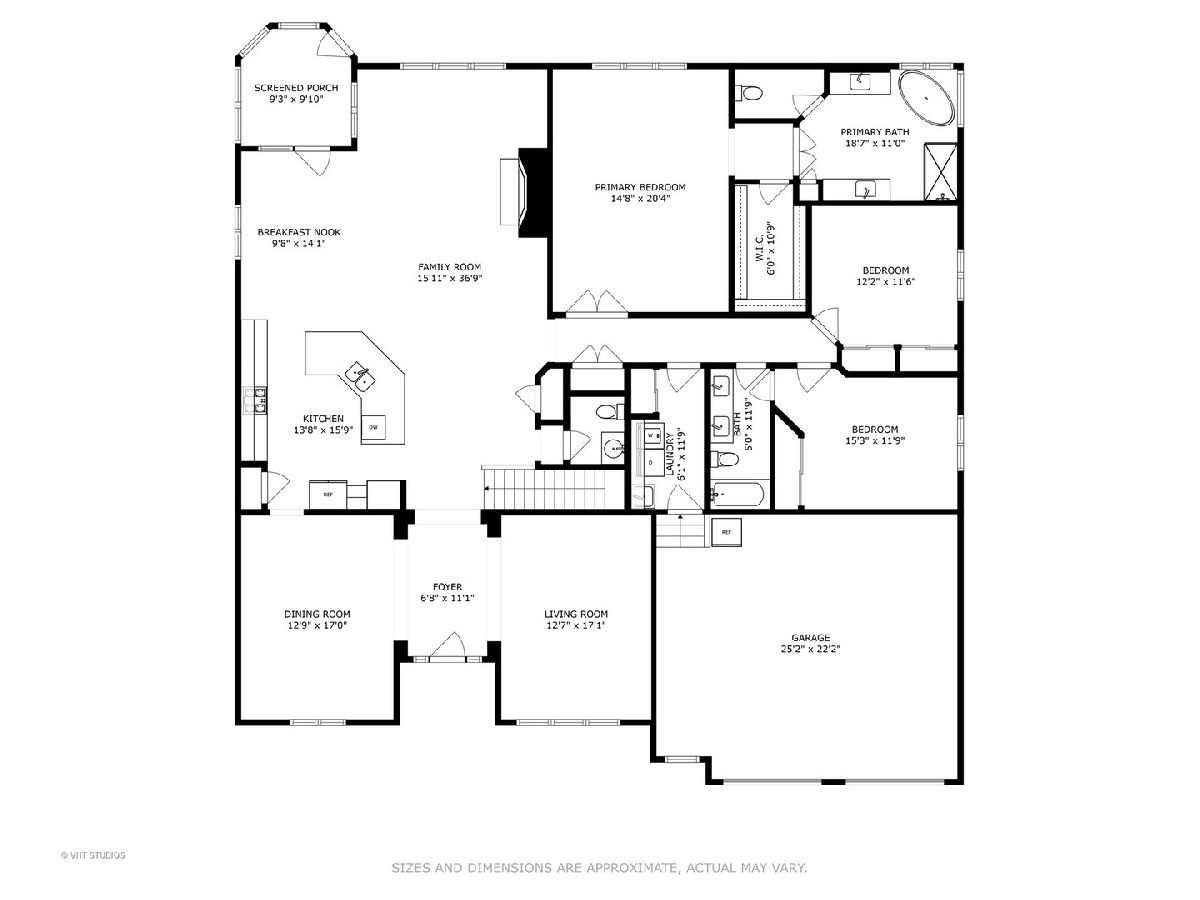
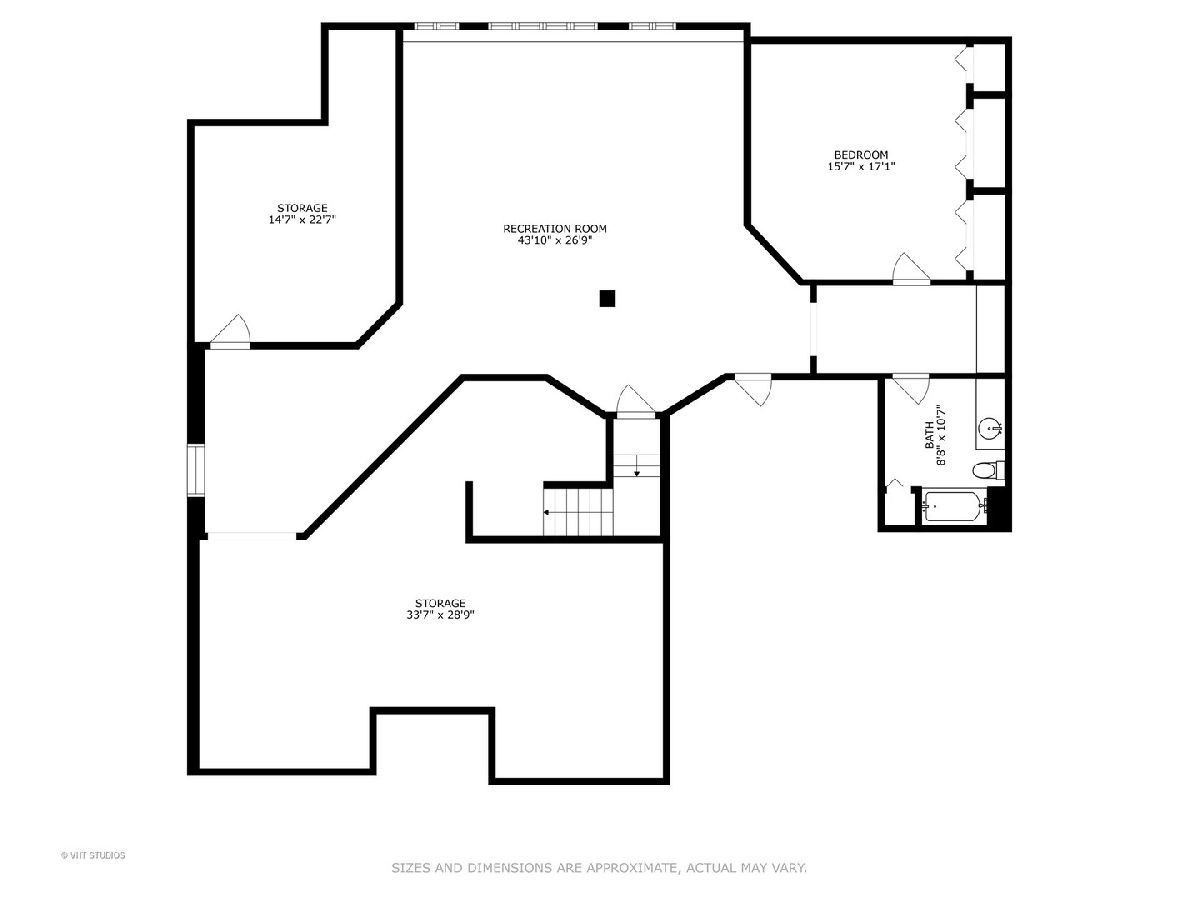
Room Specifics
Total Bedrooms: 4
Bedrooms Above Ground: 4
Bedrooms Below Ground: 0
Dimensions: —
Floor Type: —
Dimensions: —
Floor Type: —
Dimensions: —
Floor Type: —
Full Bathrooms: 4
Bathroom Amenities: Separate Shower,Double Sink,Soaking Tub
Bathroom in Basement: 1
Rooms: —
Basement Description: Partially Finished,Egress Window
Other Specifics
| 2 | |
| — | |
| Concrete | |
| — | |
| — | |
| INTEGRAL | |
| — | |
| — | |
| — | |
| — | |
| Not in DB | |
| — | |
| — | |
| — | |
| — |
Tax History
| Year | Property Taxes |
|---|---|
| 2021 | $10,308 |
| 2024 | $11,771 |
Contact Agent
Nearby Similar Homes
Nearby Sold Comparables
Contact Agent
Listing Provided By
Charles Rutenberg Realty of IL




