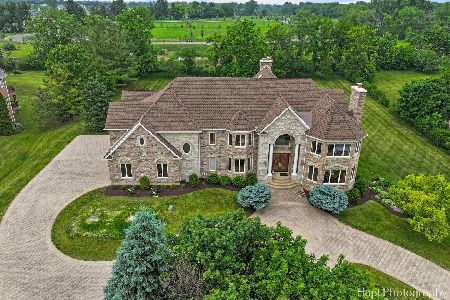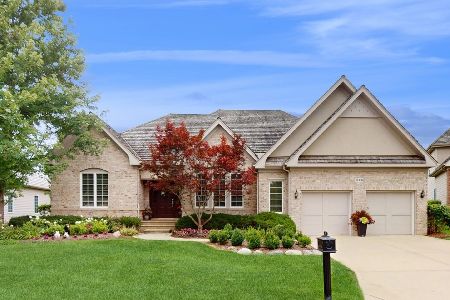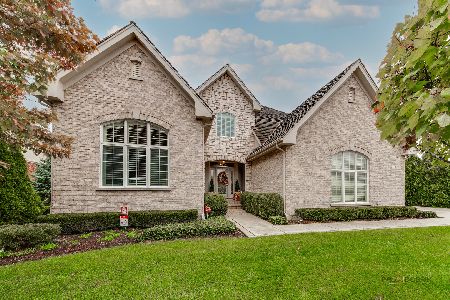1130 Jonathan Drive, Inverness, Illinois 60010
$725,000
|
Sold
|
|
| Status: | Closed |
| Sqft: | 3,800 |
| Cost/Sqft: | $204 |
| Beds: | 4 |
| Baths: | 5 |
| Year Built: | 2006 |
| Property Taxes: | $14,768 |
| Days On Market: | 3418 |
| Lot Size: | 0,00 |
Description
Spectacular 4+BR/4.5BA home located in the gated, maintenance free community of the Estates at Inverness Ridge. Living is easy in this impressive, generously spacious residence with large open floor plan, hardwood floors, and high ceilings. Entryway with sweeping staircase. Upgraded kitchen with custom cabinets by Autumn Woods, granite countertops, SS appliances by Kitchen-Aid, Bosch, and Dacor w/convection microwave oven. Pullout shelves in kitchen cabinets and walk-in pantry. Spacious breakfast area that opens to a two-story Family Room and view of backyard. Southern exposure keeps this home bright and sunny year round. Study w/custom Maple built-in bookcase by Autumn Woods. Spacious Master suite w/expanded master bath. Generous his/her walk-in closets. Finished lower level w/steam shower. Cozy patio/yard with view of nature and wildflowers. Minutes to Metra, expressway, town, and major shopping centers. Award winning schools. Fabulous layout with all the right spaces.
Property Specifics
| Single Family | |
| — | |
| Colonial | |
| 2006 | |
| Full,English | |
| MIDDLETON | |
| No | |
| 0 |
| Cook | |
| Estates At Inverness Ridge | |
| 228 / Monthly | |
| Insurance,Exterior Maintenance,Lawn Care,Scavenger,Snow Removal | |
| Public | |
| Public Sewer | |
| 09304618 | |
| 01241000631087 |
Nearby Schools
| NAME: | DISTRICT: | DISTANCE: | |
|---|---|---|---|
|
Grade School
Grove Avenue Elementary School |
220 | — | |
|
Middle School
Barrington Middle School - Stati |
220 | Not in DB | |
|
High School
Barrington High School |
220 | Not in DB | |
Property History
| DATE: | EVENT: | PRICE: | SOURCE: |
|---|---|---|---|
| 18 Nov, 2016 | Sold | $725,000 | MRED MLS |
| 28 Oct, 2016 | Under contract | $774,000 | MRED MLS |
| 2 Aug, 2016 | Listed for sale | $774,000 | MRED MLS |
Room Specifics
Total Bedrooms: 4
Bedrooms Above Ground: 4
Bedrooms Below Ground: 0
Dimensions: —
Floor Type: Carpet
Dimensions: —
Floor Type: Carpet
Dimensions: —
Floor Type: Carpet
Full Bathrooms: 5
Bathroom Amenities: Separate Shower,Steam Shower,Double Sink
Bathroom in Basement: 1
Rooms: Foyer,Study,Recreation Room
Basement Description: Finished
Other Specifics
| 3 | |
| — | |
| — | |
| Deck | |
| — | |
| INTEGRAL | |
| — | |
| Full | |
| Vaulted/Cathedral Ceilings, Sauna/Steam Room, First Floor Laundry | |
| Range, Microwave, Dishwasher, Disposal, Stainless Steel Appliance(s) | |
| Not in DB | |
| Gated, Street Lights, Street Paved | |
| — | |
| — | |
| Gas Log, Gas Starter |
Tax History
| Year | Property Taxes |
|---|---|
| 2016 | $14,768 |
Contact Agent
Nearby Similar Homes
Nearby Sold Comparables
Contact Agent
Listing Provided By
Baird & Warner










