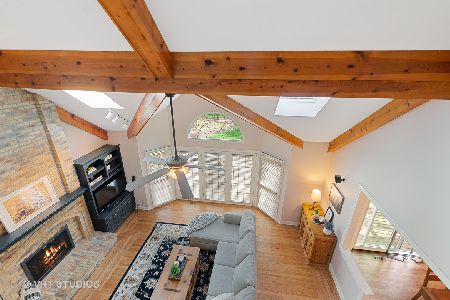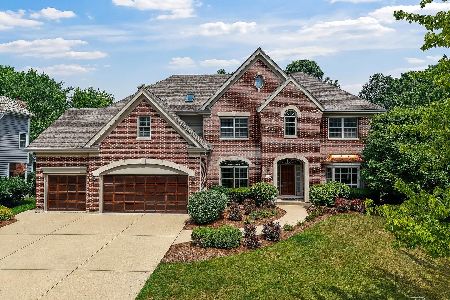1121 Keim Trail, St Charles, Illinois 60174
$535,000
|
Sold
|
|
| Status: | Closed |
| Sqft: | 3,673 |
| Cost/Sqft: | $144 |
| Beds: | 4 |
| Baths: | 4 |
| Year Built: | 1992 |
| Property Taxes: | $14,984 |
| Days On Market: | 3569 |
| Lot Size: | 0,47 |
Description
Looking for one of the best lots on the East Side in the Hunt Club that is wooded and backs to 40 acres of preserved land? Chef's kitchen with refinished cabinetry, new back splash, lights, hardware, and SS appliances~New hardwood floors in Oct 2015~Newer: A/C, updated electric outlets, switches, and dimmers (2014), hall baths updated, replaced all windows in front of home, exterior painted, deck redone, garage doors~FR with stone fireplace and bar/serving unit with wine refrigerator and panoramic views of woods~First floor den~Tray ceiling master bedroom with vaulted luxury bath and walk-in-closet~Updated bonus room (or 5th bedroom) on second floor~Unfinished basement for storage or finishing~38 X 13 deck to sip iced tea! Enjoy year-round living with seasonal panoramic views and wildlife! Walk to St. Charles East High School, Wredling Middle School, and Norris Center~Updated and impeccable home with fabulous location with woods behind and next to you--Best neighbors ever!
Property Specifics
| Single Family | |
| — | |
| Traditional | |
| 1992 | |
| Full | |
| — | |
| No | |
| 0.47 |
| Kane | |
| Hunt Club | |
| 0 / Not Applicable | |
| None | |
| Public | |
| Public Sewer | |
| 09199669 | |
| 0923350005 |
Nearby Schools
| NAME: | DISTRICT: | DISTANCE: | |
|---|---|---|---|
|
Grade School
Munhall Elementary School |
303 | — | |
|
Middle School
Wredling Middle School |
303 | Not in DB | |
|
High School
St Charles East High School |
303 | Not in DB | |
Property History
| DATE: | EVENT: | PRICE: | SOURCE: |
|---|---|---|---|
| 31 Jan, 2012 | Sold | $475,500 | MRED MLS |
| 5 Dec, 2011 | Under contract | $499,700 | MRED MLS |
| 28 Oct, 2011 | Listed for sale | $499,700 | MRED MLS |
| 16 Jun, 2016 | Sold | $535,000 | MRED MLS |
| 24 Apr, 2016 | Under contract | $529,900 | MRED MLS |
| 19 Apr, 2016 | Listed for sale | $529,900 | MRED MLS |
Room Specifics
Total Bedrooms: 4
Bedrooms Above Ground: 4
Bedrooms Below Ground: 0
Dimensions: —
Floor Type: Carpet
Dimensions: —
Floor Type: Carpet
Dimensions: —
Floor Type: Hardwood
Full Bathrooms: 4
Bathroom Amenities: Whirlpool,Separate Shower,Double Sink
Bathroom in Basement: 0
Rooms: Bonus Room,Den,Deck
Basement Description: Unfinished
Other Specifics
| 3 | |
| Concrete Perimeter | |
| Asphalt | |
| Deck, Storms/Screens | |
| Nature Preserve Adjacent,Landscaped,Wooded | |
| 109 X 179 X 89 X 97 X 114 | |
| Unfinished | |
| Full | |
| Vaulted/Cathedral Ceilings, Skylight(s), Bar-Wet, Hardwood Floors, First Floor Laundry | |
| Range, Microwave, Dishwasher, Refrigerator, Washer, Dryer, Disposal, Stainless Steel Appliance(s), Wine Refrigerator | |
| Not in DB | |
| Sidewalks, Street Lights, Street Paved | |
| — | |
| — | |
| Wood Burning, Gas Starter |
Tax History
| Year | Property Taxes |
|---|---|
| 2012 | $13,438 |
| 2016 | $14,984 |
Contact Agent
Nearby Similar Homes
Nearby Sold Comparables
Contact Agent
Listing Provided By
Baird & Warner












