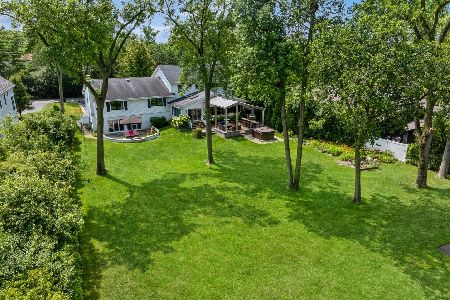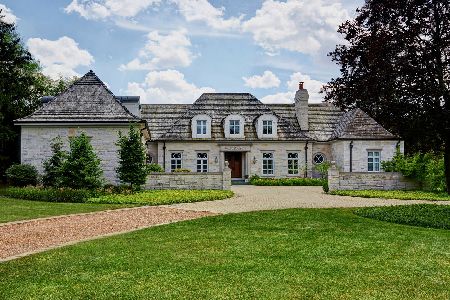1136 Longvalley Road, Glenview, Illinois 60025
$1,100,000
|
Sold
|
|
| Status: | Closed |
| Sqft: | 3,600 |
| Cost/Sqft: | $326 |
| Beds: | 4 |
| Baths: | 3 |
| Year Built: | 1961 |
| Property Taxes: | $19,239 |
| Days On Market: | 3643 |
| Lot Size: | 1,04 |
Description
This thoughtfully updated 3600 square foot 4 bedroom, 2 1/2 bath home lies on one acre in lovely east Glenview. Its charming entry leads to a large living room with gracious fireplace and onto the separate, formal dining room, perfectly situated for entertaining and special family dinners! The kitchen with large island and breakfast area opens onto the first of two family rooms. Both kitchen and family room share a vaulted ceiling with skylights and overlook a brick patio and gorgeous backyard. The second family room offers an expansive view of the backyard and access to the second patio! A handsome paneled office off the front entry provides a private in-home workplace. The second level has great family living space with four generously sized and freshly decorated bedrooms. The light filled master suite includes a soaking tub, oversized walk-in shower, and heated floor. Lower level offers a large rec room, laundry room and ample storage. A rare opportunity in a premier location!
Property Specifics
| Single Family | |
| — | |
| Traditional | |
| 1961 | |
| Full | |
| — | |
| No | |
| 1.04 |
| Cook | |
| — | |
| 0 / Not Applicable | |
| None | |
| Lake Michigan | |
| Public Sewer | |
| 09143406 | |
| 10072000260000 |
Nearby Schools
| NAME: | DISTRICT: | DISTANCE: | |
|---|---|---|---|
|
Grade School
Lyon Elementary School |
34 | — | |
|
Middle School
Springman Middle School |
34 | Not in DB | |
|
High School
Glenbrook South High School |
225 | Not in DB | |
|
Alternate Elementary School
Pleasant Ridge Elementary School |
— | Not in DB | |
Property History
| DATE: | EVENT: | PRICE: | SOURCE: |
|---|---|---|---|
| 13 Jun, 2015 | Under contract | $0 | MRED MLS |
| 11 Jun, 2015 | Listed for sale | $0 | MRED MLS |
| 27 May, 2016 | Sold | $1,100,000 | MRED MLS |
| 10 Apr, 2016 | Under contract | $1,175,000 | MRED MLS |
| — | Last price change | $1,249,000 | MRED MLS |
| 19 Feb, 2016 | Listed for sale | $1,249,000 | MRED MLS |
| 2 May, 2025 | Sold | $1,995,000 | MRED MLS |
| 24 Dec, 2024 | Under contract | $1,995,000 | MRED MLS |
| 1 Dec, 2024 | Listed for sale | $1,995,000 | MRED MLS |
Room Specifics
Total Bedrooms: 4
Bedrooms Above Ground: 4
Bedrooms Below Ground: 0
Dimensions: —
Floor Type: Carpet
Dimensions: —
Floor Type: Carpet
Dimensions: —
Floor Type: Carpet
Full Bathrooms: 3
Bathroom Amenities: Separate Shower,Double Sink,Soaking Tub
Bathroom in Basement: 0
Rooms: Eating Area,Great Room,Office,Recreation Room
Basement Description: Finished
Other Specifics
| 2 | |
| Concrete Perimeter | |
| Asphalt | |
| Patio, Brick Paver Patio | |
| Fenced Yard | |
| 153X336X144X284 | |
| — | |
| Full | |
| Vaulted/Cathedral Ceilings, Skylight(s), Hardwood Floors, Heated Floors | |
| Double Oven, Microwave, Dishwasher, Refrigerator, Washer, Dryer | |
| Not in DB | |
| — | |
| — | |
| — | |
| Wood Burning |
Tax History
| Year | Property Taxes |
|---|---|
| 2016 | $19,239 |
| 2025 | $34,842 |
Contact Agent
Nearby Sold Comparables
Contact Agent
Listing Provided By
Coldwell Banker Residential






