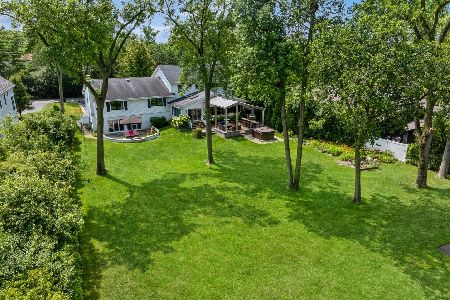1130 Longvalley Road, Glenview, Illinois 60025
$2,625,000
|
Sold
|
|
| Status: | Closed |
| Sqft: | 11,109 |
| Cost/Sqft: | $252 |
| Beds: | 6 |
| Baths: | 9 |
| Year Built: | 2019 |
| Property Taxes: | $3,338 |
| Days On Market: | 2717 |
| Lot Size: | 0,68 |
Description
Beautiful NEW CONSTRUCTION underway by reputable local Builder. Classically appointed Nantucket style residence with over 10,000 SQ FT designed for today's lifestyle. State-of-the-art Construction, Technology and Configuration. Featuring 3-car gar, 7 Bedrooms, 8 Full Baths, 2 Staircases, 2nd fl Laundry, Luxurious Master Retreat, 1st fl Library, Enormous Mud Room, Lower Lvl with Fitness Room, Home Theater and Wetbar. Sweeping 2/3 acre lot in one of Glenview's most tranquil and sought after neighborhoods. Enjoy your magnificent NEW home with its spacious floorplan and fabulous Glenview amenities!
Property Specifics
| Single Family | |
| — | |
| Traditional | |
| 2019 | |
| Full | |
| — | |
| No | |
| 0.68 |
| Cook | |
| — | |
| 0 / Not Applicable | |
| None | |
| Public | |
| Public Sewer | |
| 10069925 | |
| 10072000270000 |
Nearby Schools
| NAME: | DISTRICT: | DISTANCE: | |
|---|---|---|---|
|
Grade School
Lyon Elementary School |
34 | — | |
|
Middle School
Springman Middle School |
34 | Not in DB | |
|
High School
Glenbrook South High School |
225 | Not in DB | |
|
Alternate Elementary School
Pleasant Ridge Elementary School |
— | Not in DB | |
Property History
| DATE: | EVENT: | PRICE: | SOURCE: |
|---|---|---|---|
| 1 Jul, 2019 | Sold | $2,625,000 | MRED MLS |
| 19 May, 2019 | Under contract | $2,795,000 | MRED MLS |
| 2 Sep, 2018 | Listed for sale | $2,795,000 | MRED MLS |
Room Specifics
Total Bedrooms: 7
Bedrooms Above Ground: 6
Bedrooms Below Ground: 1
Dimensions: —
Floor Type: —
Dimensions: —
Floor Type: Hardwood
Dimensions: —
Floor Type: Hardwood
Dimensions: —
Floor Type: —
Dimensions: —
Floor Type: —
Dimensions: —
Floor Type: —
Full Bathrooms: 9
Bathroom Amenities: Steam Shower,Full Body Spray Shower,Double Shower,Soaking Tub
Bathroom in Basement: 1
Rooms: Bedroom 5,Bedroom 6,Bedroom 7
Basement Description: Finished
Other Specifics
| 3 | |
| Concrete Perimeter | |
| Circular | |
| Patio | |
| Cul-De-Sac | |
| 100X239X135X287 | |
| — | |
| Full | |
| Vaulted/Cathedral Ceilings, Skylight(s), Sauna/Steam Room, Bar-Wet | |
| Range, Microwave, Dishwasher, High End Refrigerator, Bar Fridge, Freezer, Washer, Dryer, Disposal, Wine Refrigerator, Range Hood | |
| Not in DB | |
| — | |
| — | |
| — | |
| Wood Burning, Electric, Gas Starter |
Tax History
| Year | Property Taxes |
|---|---|
| 2019 | $3,338 |
Contact Agent
Nearby Sold Comparables
Contact Agent
Listing Provided By
Derek E. Schiller







