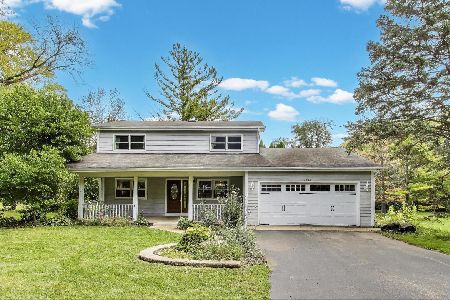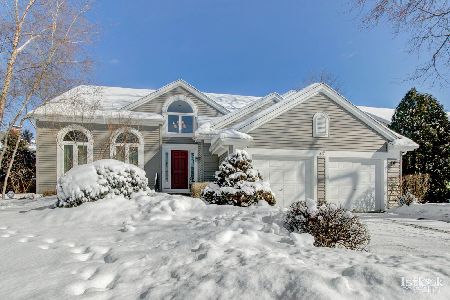1131 Warren Lane, Vernon Hills, Illinois 60061
$680,000
|
Sold
|
|
| Status: | Closed |
| Sqft: | 2,643 |
| Cost/Sqft: | $246 |
| Beds: | 4 |
| Baths: | 4 |
| Year Built: | 1989 |
| Property Taxes: | $13,747 |
| Days On Market: | 261 |
| Lot Size: | 0,25 |
Description
Nestled in a prime location within the award-winning Stevenson High School district, this stunning 4-bedroom, 3.5-bathroom home offers the perfect blend of luxury, comfort, and functionality. The beautifully designed kitchen boasts granite countertops, custom cabinetry, and high-end appliances, making it a chef's dream. Hardwood flooring flows throughout most of the home, adding warmth and elegance to every space. The spacious primary suite features an updated spa-like bathroom, providing a serene retreat. The fully finished basement is an entertainer's paradise, complete with a recreation room, bar, office, workout area, full bath, and even a sauna for ultimate relaxation. Recent updates, including a brand-new roof and siding, ensure peace of mind for years to come. The updated laundry room adds convenience to daily living. Situated in a sought-after neighborhood with easy access to parks, shopping, and dining, this home truly has it all. Don't miss the opportunity to make it yours!
Property Specifics
| Single Family | |
| — | |
| — | |
| 1989 | |
| — | |
| — | |
| No | |
| 0.25 |
| Lake | |
| Grosse Pointe Village | |
| — / Not Applicable | |
| — | |
| — | |
| — | |
| 12310252 | |
| 15064040020000 |
Nearby Schools
| NAME: | DISTRICT: | DISTANCE: | |
|---|---|---|---|
|
Grade School
Diamond Lake Elementary School |
76 | — | |
|
Middle School
West Oak Middle School |
76 | Not in DB | |
|
High School
Adlai E Stevenson High School |
125 | Not in DB | |
Property History
| DATE: | EVENT: | PRICE: | SOURCE: |
|---|---|---|---|
| 14 May, 2025 | Sold | $680,000 | MRED MLS |
| 30 Mar, 2025 | Under contract | $650,000 | MRED MLS |
| 24 Mar, 2025 | Listed for sale | $650,000 | MRED MLS |
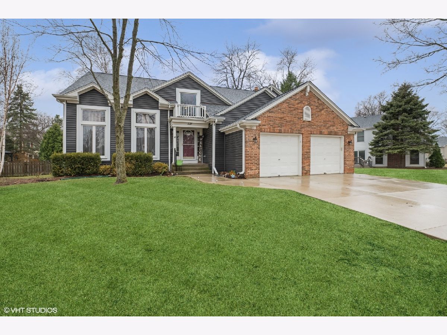
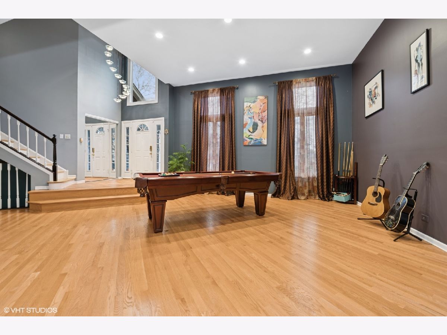
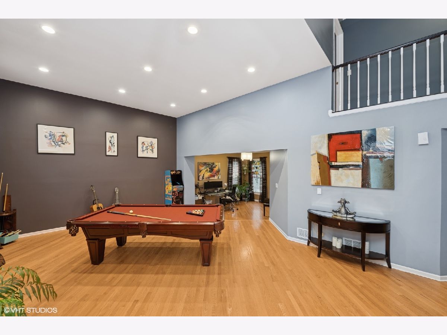
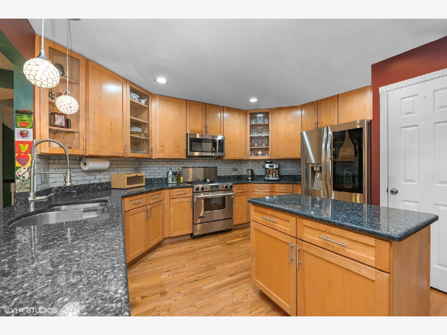
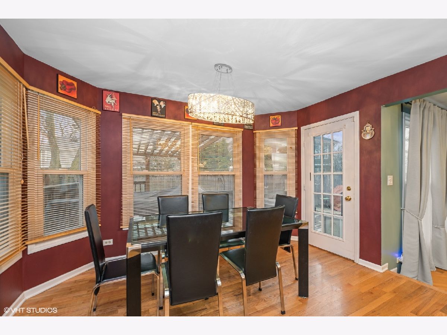
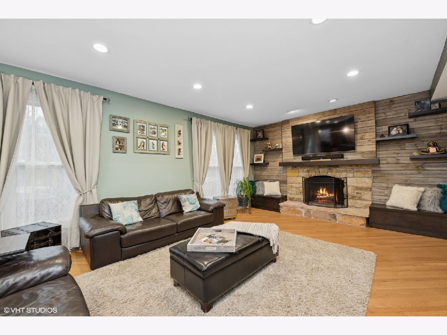
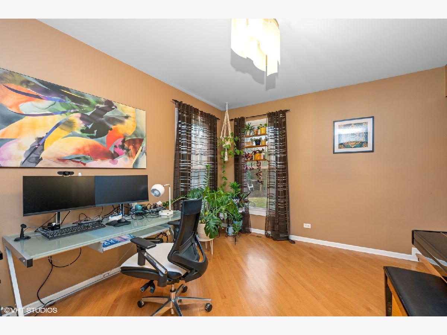
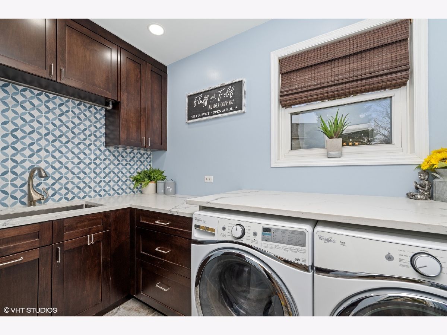
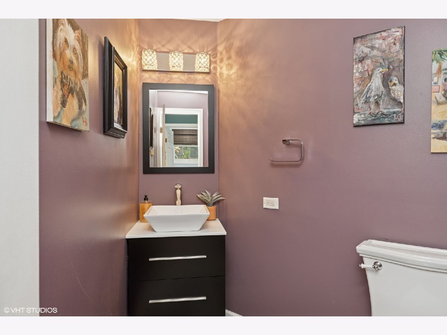
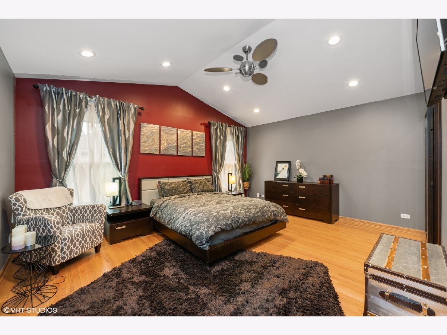
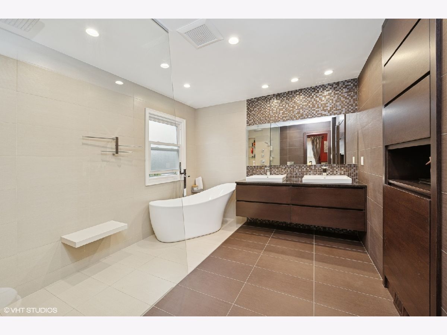
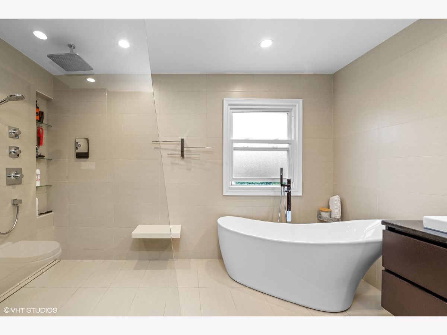
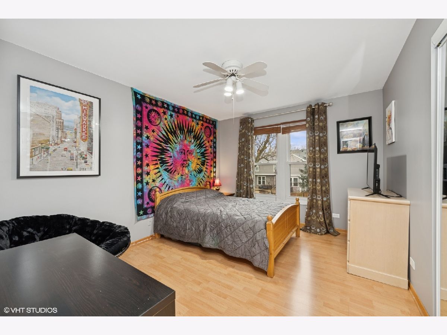
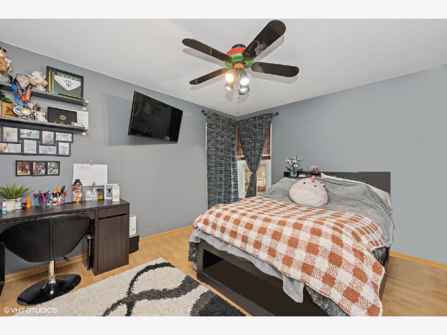
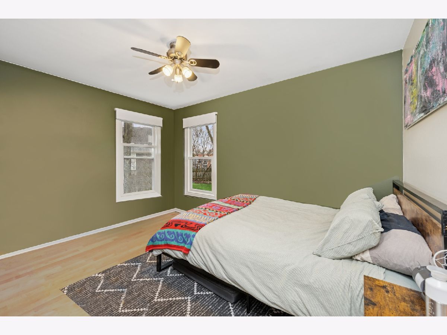
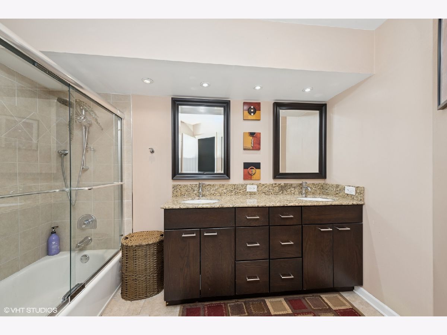
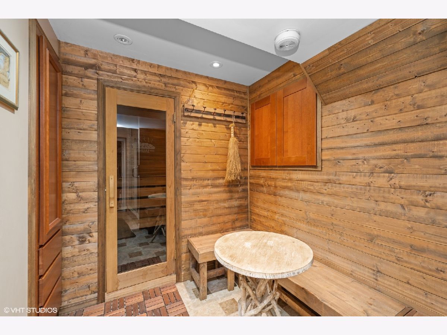
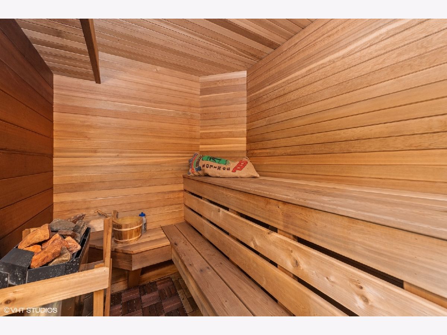
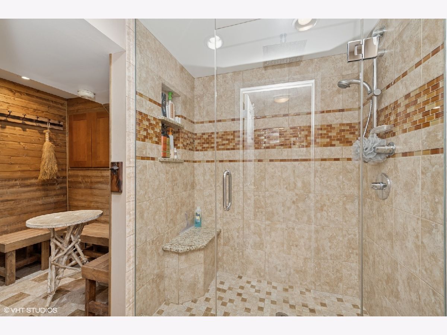
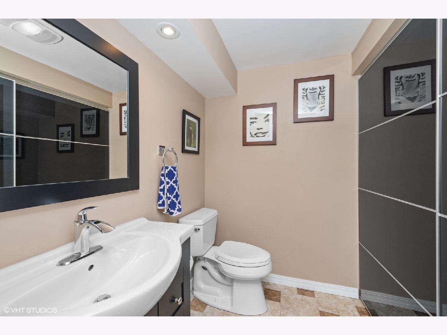
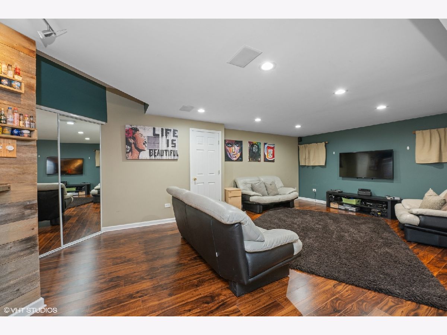
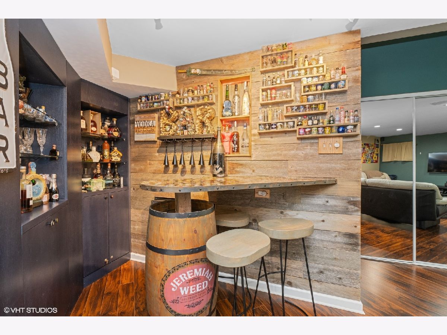
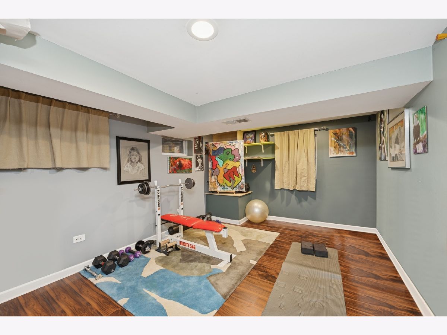
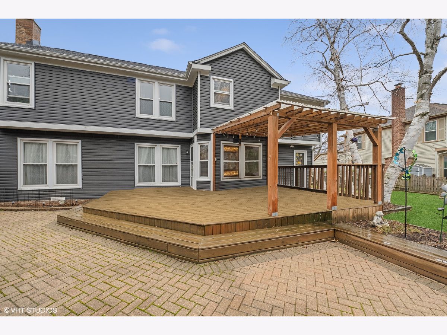
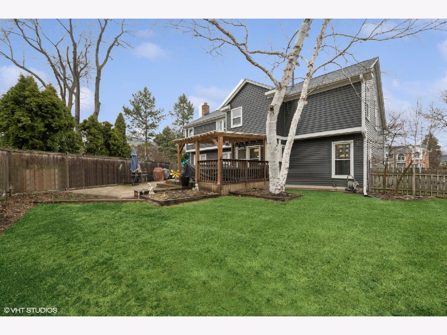
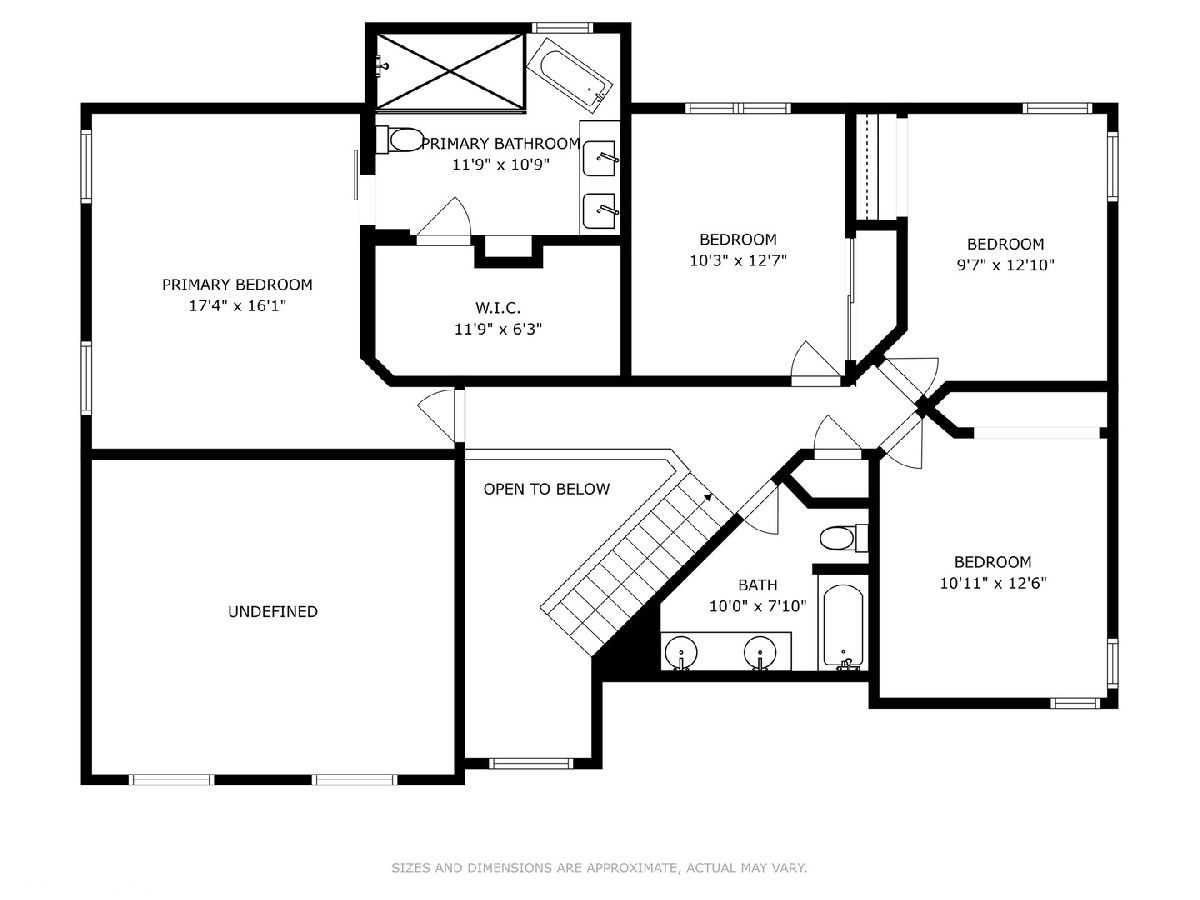
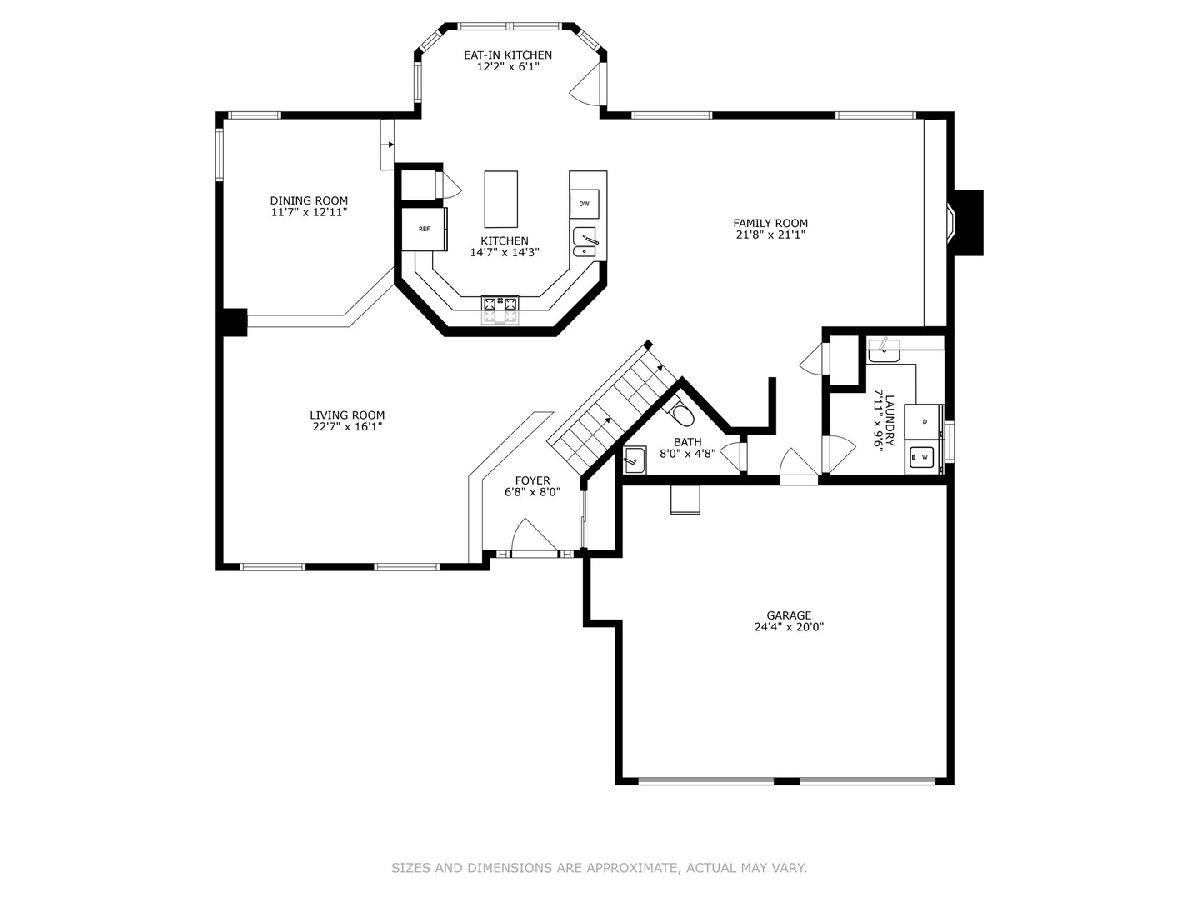
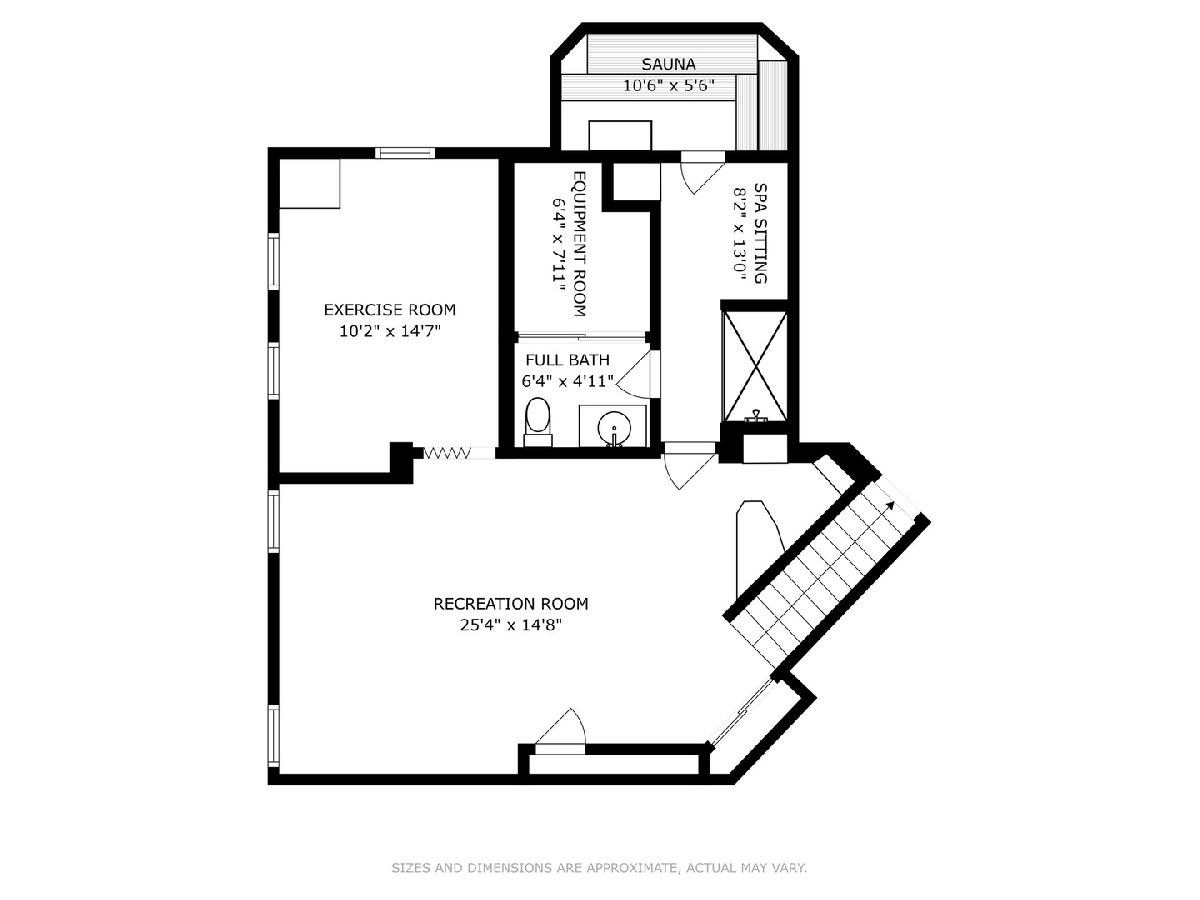
Room Specifics
Total Bedrooms: 4
Bedrooms Above Ground: 4
Bedrooms Below Ground: 0
Dimensions: —
Floor Type: —
Dimensions: —
Floor Type: —
Dimensions: —
Floor Type: —
Full Bathrooms: 4
Bathroom Amenities: Separate Shower,Double Sink,Soaking Tub
Bathroom in Basement: 1
Rooms: —
Basement Description: —
Other Specifics
| 2 | |
| — | |
| — | |
| — | |
| — | |
| 10890 | |
| — | |
| — | |
| — | |
| — | |
| Not in DB | |
| — | |
| — | |
| — | |
| — |
Tax History
| Year | Property Taxes |
|---|---|
| 2025 | $13,747 |
Contact Agent
Nearby Similar Homes
Nearby Sold Comparables
Contact Agent
Listing Provided By
@properties Christie's International Real Estate




