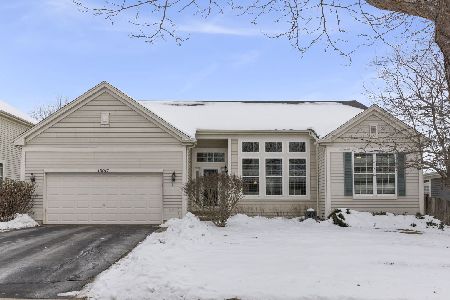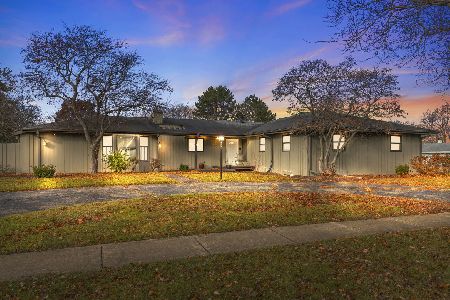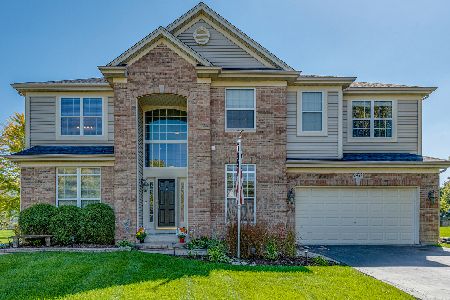11230 Balmoral Drive, Huntley, Illinois 60142
$195,000
|
Sold
|
|
| Status: | Closed |
| Sqft: | 3,115 |
| Cost/Sqft: | $64 |
| Beds: | 4 |
| Baths: | 3 |
| Year Built: | 2003 |
| Property Taxes: | $7,719 |
| Days On Market: | 5815 |
| Lot Size: | 0,29 |
Description
SHORT SALE. THIS EXECUTIVE SERIES CANTERBURY MODEL HAS OVER 70K IN UPGRADES ! GOURMET KIT W/ DOUBLE OVEN, BRAZILIAN GRANITE COUNTERTOPS, CHERRY CABS KIT,BATH,LAUNDRY. OAK MILLWORK THRU OUT INCLUDING 2 STORY STAIR CASE & SIX PANEL OAK DOORS. UPGRADED CARPETS, LIGHTING AND PLUMBING FIXTURES. HUGE MSTR. SUITE WITH VOLUME CEILING & EXTRA SITTING ROOM. 4TH BDRM. CONSIDERED MULTI-FUNCT. EASY CONVERSION. MUCH MORE! "AS IS"
Property Specifics
| Single Family | |
| — | |
| Traditional | |
| 2003 | |
| Full | |
| CANTERBURY | |
| No | |
| 0.29 |
| Mc Henry | |
| Covington Lakes | |
| 300 / Annual | |
| Insurance | |
| Public | |
| Public Sewer | |
| 07443785 | |
| 1821481006 |
Nearby Schools
| NAME: | DISTRICT: | DISTANCE: | |
|---|---|---|---|
|
Grade School
Chesak Elementary School |
158 | — | |
|
High School
Huntley High School |
158 | Not in DB | |
Property History
| DATE: | EVENT: | PRICE: | SOURCE: |
|---|---|---|---|
| 15 Jul, 2011 | Sold | $195,000 | MRED MLS |
| 16 Feb, 2011 | Under contract | $199,900 | MRED MLS |
| — | Last price change | $210,000 | MRED MLS |
| 15 Feb, 2010 | Listed for sale | $279,900 | MRED MLS |
| 10 Apr, 2015 | Under contract | $0 | MRED MLS |
| 9 Dec, 2014 | Listed for sale | $0 | MRED MLS |
| 16 Aug, 2016 | Under contract | $0 | MRED MLS |
| 5 Jul, 2016 | Listed for sale | $0 | MRED MLS |
| 11 Oct, 2018 | Under contract | $0 | MRED MLS |
| 3 Aug, 2018 | Listed for sale | $0 | MRED MLS |
| 16 Jul, 2019 | Under contract | $0 | MRED MLS |
| 22 May, 2019 | Listed for sale | $0 | MRED MLS |
| 29 May, 2020 | Listed for sale | $0 | MRED MLS |
| 27 May, 2021 | Under contract | $0 | MRED MLS |
| 20 May, 2021 | Listed for sale | $0 | MRED MLS |
| 4 Jun, 2023 | Under contract | $0 | MRED MLS |
| 1 May, 2023 | Listed for sale | $0 | MRED MLS |
Room Specifics
Total Bedrooms: 4
Bedrooms Above Ground: 4
Bedrooms Below Ground: 0
Dimensions: —
Floor Type: Carpet
Dimensions: —
Floor Type: Carpet
Dimensions: —
Floor Type: Carpet
Full Bathrooms: 3
Bathroom Amenities: Whirlpool,Separate Shower,Double Sink
Bathroom in Basement: 0
Rooms: Breakfast Room,Loft,Sitting Room,Utility Room-1st Floor
Basement Description: Unfinished
Other Specifics
| 2 | |
| Concrete Perimeter | |
| Concrete | |
| Patio | |
| Corner Lot,Landscaped | |
| 79X137 | |
| Unfinished | |
| Full | |
| Vaulted/Cathedral Ceilings, First Floor Bedroom | |
| Double Oven, Microwave, Dishwasher, Disposal | |
| Not in DB | |
| Sidewalks, Street Lights, Street Paved | |
| — | |
| — | |
| — |
Tax History
| Year | Property Taxes |
|---|---|
| 2011 | $7,719 |
Contact Agent
Nearby Similar Homes
Nearby Sold Comparables
Contact Agent
Listing Provided By
RE/MAX Showcase







