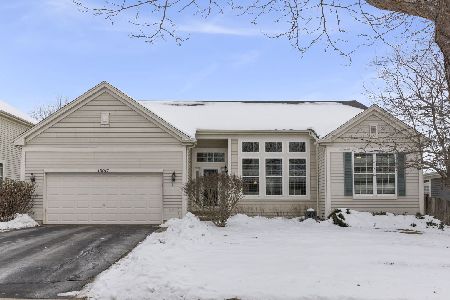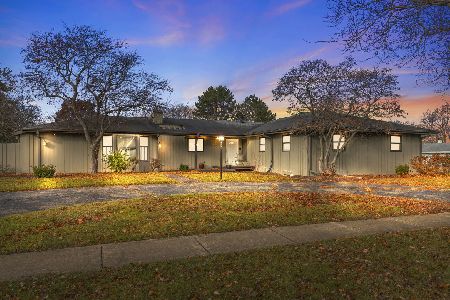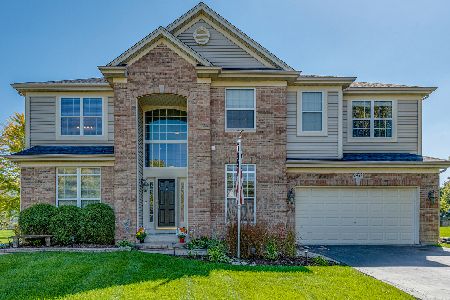9922 Stockton Lane, Huntley, Illinois 60142
$340,000
|
Sold
|
|
| Status: | Closed |
| Sqft: | 3,525 |
| Cost/Sqft: | $97 |
| Beds: | 3 |
| Baths: | 3 |
| Year Built: | 2003 |
| Property Taxes: | $9,342 |
| Days On Market: | 2878 |
| Lot Size: | 0,37 |
Description
This beautiful Covington Lakes home sits on one of the largest lots in the development, is located close to everything including Route 47/Algonquin Rd. Shopping/Restaurants, Centegra Hospital, the proposed Jewel at Rt 47/Reed Rd and is just a short drive to the I90 expressway. The main level features gleaming hardwood floors and soaring ceilings in the bright and open living/dining room. The gourmet eat-in kitchen has 42" cabinets, granite counters, updated appliances and opens to the family room with cozy brick fireplace. Just off the family room is a large office that could also serve as a 4th bedroom, laundry room and powder room. The second level features a large master suite with its own private luxury bath, dual vanities, soaking tub and large shower. Also on the 2nd floor are two additional spacious bedrooms, a large loft that could easily be turned into a bedroom and the second full bath. The basement w/rough in bathroom has lots of space is ready for your finishing touches.
Property Specifics
| Single Family | |
| — | |
| — | |
| 2003 | |
| Full | |
| EDINGTON | |
| No | |
| 0.37 |
| Mc Henry | |
| — | |
| 299 / Annual | |
| Other | |
| Public | |
| Public Sewer | |
| 09867015 | |
| 1821481005 |
Nearby Schools
| NAME: | DISTRICT: | DISTANCE: | |
|---|---|---|---|
|
Grade School
Chesak Elementary School |
158 | — | |
|
Middle School
Marlowe Middle School |
158 | Not in DB | |
|
High School
Huntley High School |
158 | Not in DB | |
Property History
| DATE: | EVENT: | PRICE: | SOURCE: |
|---|---|---|---|
| 4 Jun, 2018 | Sold | $340,000 | MRED MLS |
| 26 Mar, 2018 | Under contract | $342,500 | MRED MLS |
| — | Last price change | $349,500 | MRED MLS |
| 1 Mar, 2018 | Listed for sale | $349,500 | MRED MLS |
Room Specifics
Total Bedrooms: 3
Bedrooms Above Ground: 3
Bedrooms Below Ground: 0
Dimensions: —
Floor Type: Carpet
Dimensions: —
Floor Type: Carpet
Full Bathrooms: 3
Bathroom Amenities: Separate Shower,Double Sink
Bathroom in Basement: 0
Rooms: Den,Loft
Basement Description: Unfinished
Other Specifics
| 3 | |
| Concrete Perimeter | |
| Asphalt | |
| Patio | |
| Corner Lot | |
| 37X53X142X147X144 | |
| — | |
| Full | |
| Vaulted/Cathedral Ceilings, Hardwood Floors, Wood Laminate Floors, First Floor Laundry | |
| Double Oven, Microwave, Dishwasher, Refrigerator, Washer, Dryer, Disposal, Cooktop, Range Hood | |
| Not in DB | |
| Lake, Sidewalks, Street Lights, Street Paved | |
| — | |
| — | |
| Wood Burning, Gas Starter |
Tax History
| Year | Property Taxes |
|---|---|
| 2018 | $9,342 |
Contact Agent
Nearby Similar Homes
Nearby Sold Comparables
Contact Agent
Listing Provided By
Redfin Corporation






