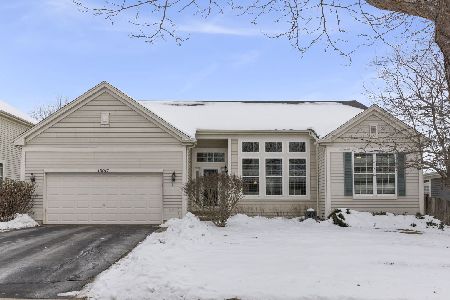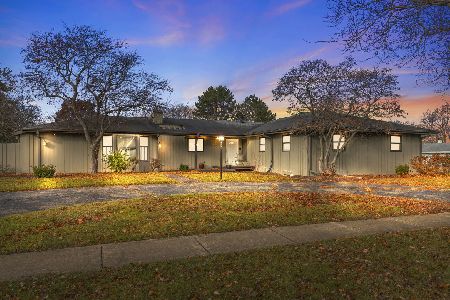11235 Balmoral Drive, Huntley, Illinois 60142
$325,000
|
Sold
|
|
| Status: | Closed |
| Sqft: | 2,475 |
| Cost/Sqft: | $133 |
| Beds: | 4 |
| Baths: | 3 |
| Year Built: | 2013 |
| Property Taxes: | $7,688 |
| Days On Market: | 1948 |
| Lot Size: | 0,34 |
Description
Your new home awaits! Stunning 4 BR home in Huntley's desired Covington Lakes subdivision. Home is situated on a premier oversized and fenced corner lot on a cul-de-sac with pond views. First floor features include sprawling family room, spacious kitchen with breakfast bar and eat-in area. Newer stainless steel appliances (2019). Large walk-in pantry. Huge laundry room. The master suite offers plenty of space, a large walk-in closet and private bath. Newer carpet throughout second floor (2019). Upgraded and elaborate brick patio with built-in firepit. Full basement. Huntley schools. Private community park. Great location - walking distance to nearby schools. Just minutes from Route 47 and I-90. Truly an outstanding home at a great price.
Property Specifics
| Single Family | |
| — | |
| Traditional | |
| 2013 | |
| Full | |
| TUSCAN | |
| No | |
| 0.34 |
| Mc Henry | |
| Covington Lakes | |
| 299 / Annual | |
| Other | |
| Public | |
| Public Sewer | |
| 10859233 | |
| 1821482012 |
Nearby Schools
| NAME: | DISTRICT: | DISTANCE: | |
|---|---|---|---|
|
Grade School
Chesak Elementary School |
158 | — | |
|
Middle School
Marlowe Middle School |
158 | Not in DB | |
|
High School
Huntley High School |
158 | Not in DB | |
|
Alternate Elementary School
Martin Elementary School |
— | Not in DB | |
Property History
| DATE: | EVENT: | PRICE: | SOURCE: |
|---|---|---|---|
| 6 Nov, 2020 | Sold | $325,000 | MRED MLS |
| 20 Sep, 2020 | Under contract | $329,900 | MRED MLS |
| 16 Sep, 2020 | Listed for sale | $329,900 | MRED MLS |
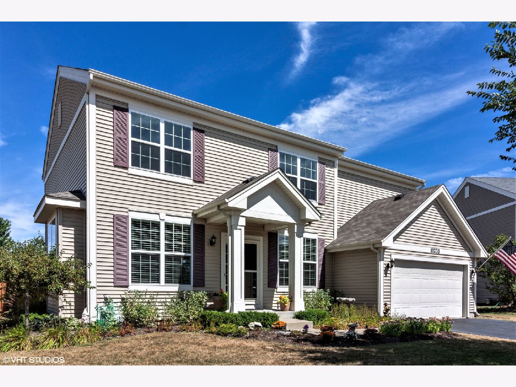
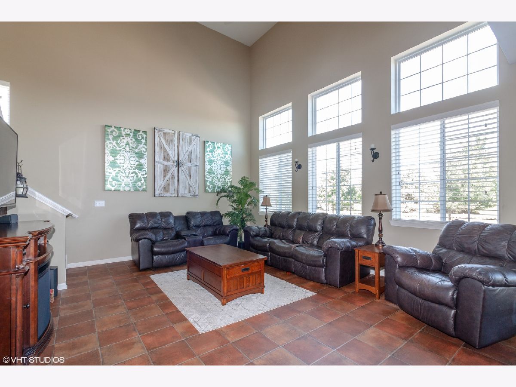
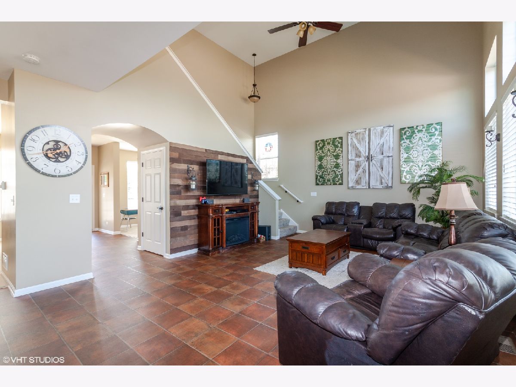
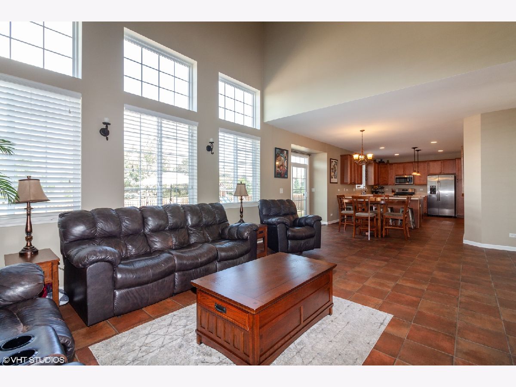
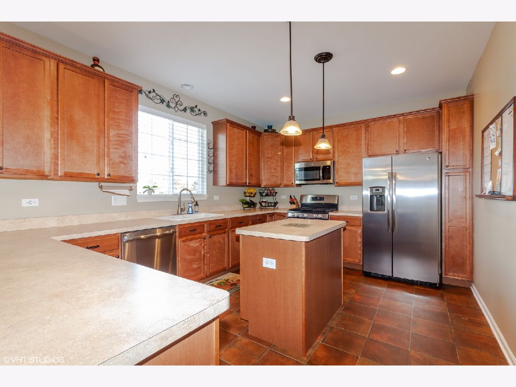
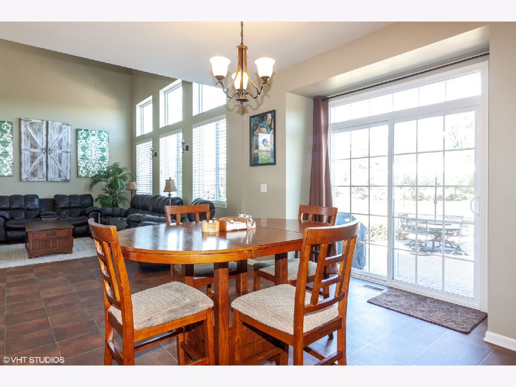
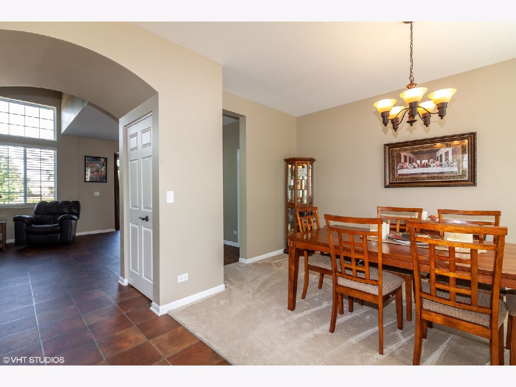
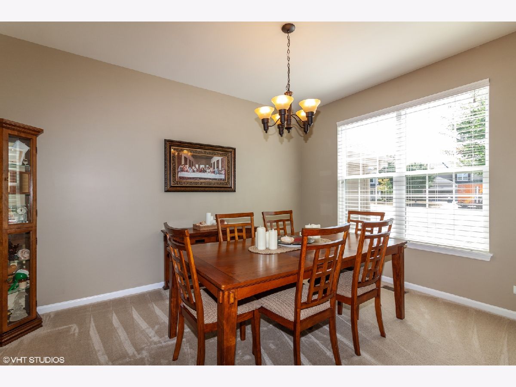
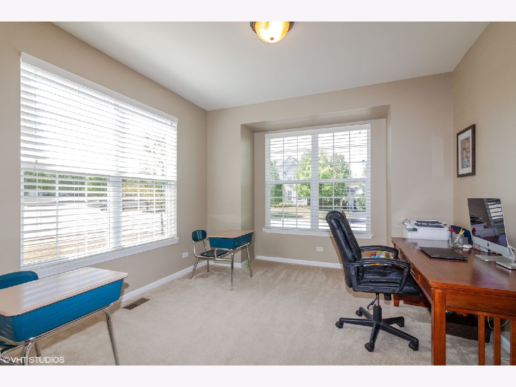
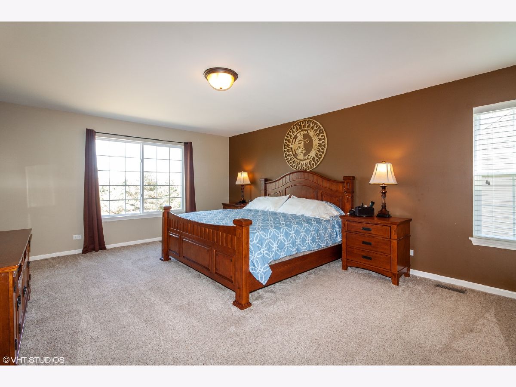
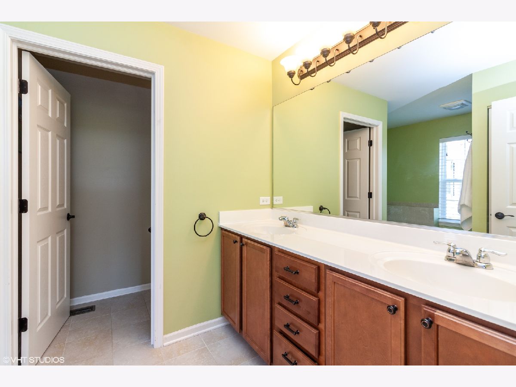
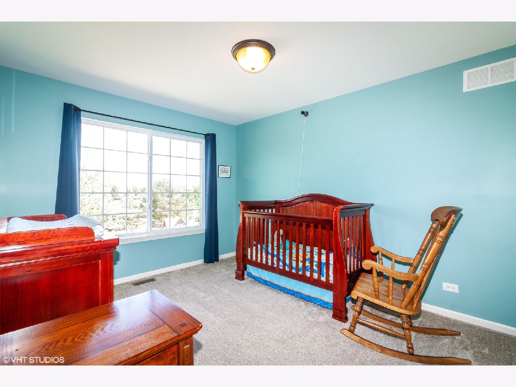
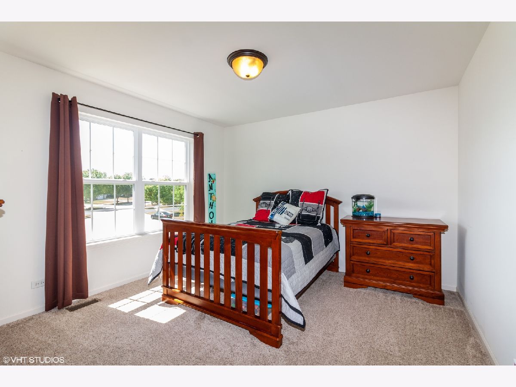
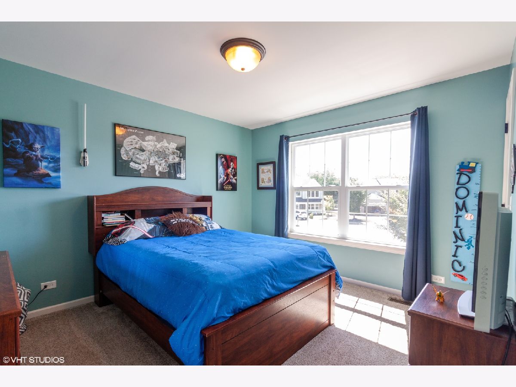
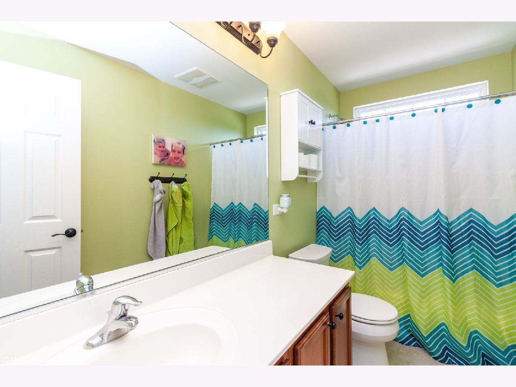
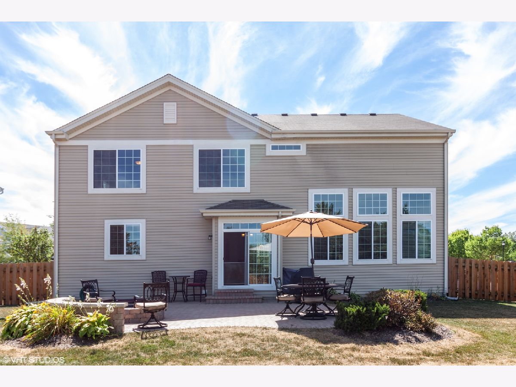
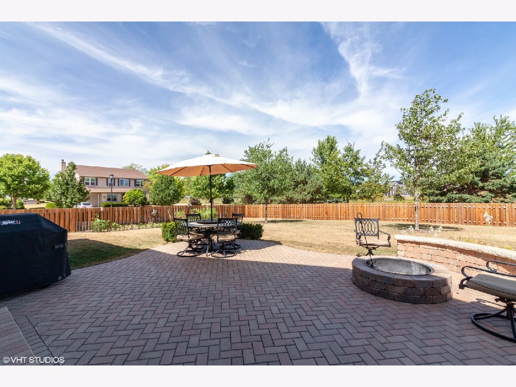
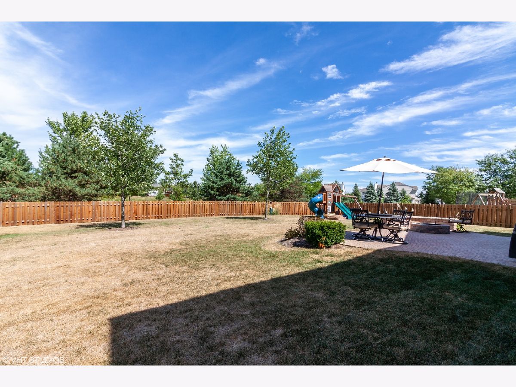
Room Specifics
Total Bedrooms: 4
Bedrooms Above Ground: 4
Bedrooms Below Ground: 0
Dimensions: —
Floor Type: Carpet
Dimensions: —
Floor Type: Carpet
Dimensions: —
Floor Type: Carpet
Full Bathrooms: 3
Bathroom Amenities: Double Sink
Bathroom in Basement: 0
Rooms: Breakfast Room
Basement Description: Unfinished
Other Specifics
| 2 | |
| Concrete Perimeter | |
| Asphalt | |
| Patio, Porch, Brick Paver Patio, Storms/Screens, Fire Pit | |
| Corner Lot,Cul-De-Sac,Fenced Yard,Water View,Backs to Trees/Woods,Wood Fence | |
| 15500 | |
| — | |
| Full | |
| Vaulted/Cathedral Ceilings, First Floor Laundry, Walk-In Closet(s), Ceiling - 9 Foot, Open Floorplan, Some Carpeting, Drapes/Blinds | |
| Range, Microwave, Dishwasher, Refrigerator, Disposal, Stainless Steel Appliance(s) | |
| Not in DB | |
| Park, Curbs, Sidewalks, Street Lights, Street Paved | |
| — | |
| — | |
| — |
Tax History
| Year | Property Taxes |
|---|---|
| 2020 | $7,688 |
Contact Agent
Nearby Similar Homes
Nearby Sold Comparables
Contact Agent
Listing Provided By
Associates Realty

