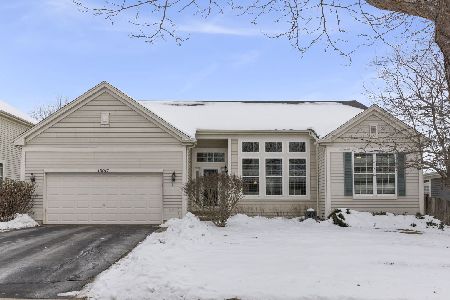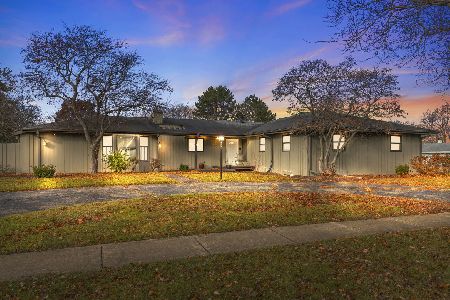9932 Stockton Lane, Huntley, Illinois 60142
$570,000
|
Sold
|
|
| Status: | Closed |
| Sqft: | 3,600 |
| Cost/Sqft: | $160 |
| Beds: | 4 |
| Baths: | 4 |
| Year Built: | 2003 |
| Property Taxes: | $10,120 |
| Days On Market: | 750 |
| Lot Size: | 0,36 |
Description
Welcome to this remarkable family haven nestled in a charming subdivision! This spacious residence offers an impressive array of features and amenities that cater to your every need. As you step inside, you'll find ample room for your family with 4 bedrooms and a dedicated office space boasting a built-in granite desk, ideal for your work-from-home needs. The kitchen is a true culinary paradise, featuring abundant cherry cabinetry, some with pull-out drawers, granite counters, a central island, high-end stainless steel double oven, microwave, fridge, and cooktop, plus a pantry. The two-story family room is a highlight, with its 18' ceilings and a striking 2-story brick gas log fireplace, creating an inviting atmosphere for gatherings. Hardwood floors grace the first floor, adding both elegance and durability to your living space. The home is equipped with 3 furnaces, an additional heater in the garage, and 3 air-conditioning units (one is brand new) to ensure year-round comfort and efficiency. You can also enjoy peace of mind with the recent installation of two brand new 50-gallon hot water tanks in 2023. Stepping outside, you'll discover a delightful brick paver patio equipped with an outdoor grill and granite table, perfect for hosting outdoor gatherings. The fully finished basement is an entertainer's dream, featuring a full kitchen with maple hardwood raised panel cabinets, granite counters, oven, microwave, cooktop, and under counter fridge plus 5 stools (3 at the raised bar and 2 in kitchen), a great room, a theater room with seating for 7, and a full bath with a 2-headed steam shower. Electrical efficiency is ensured with two electric panels offering 200 AMP service. Additional updates include a new roof, gutters, and siding in 2021, all with a transferable warranty. Located in proximity to the highly-rated Huntley D158 school district and blocks away from Jewel, Starbucks, Dunkin Donuts, and Northwestern Huntley, this home combines convenience and luxury seamlessly. For those with a passion for mechanics or hobbies, the three-car tandem garage awaits with plenty of Gladiator cabinets, two ceiling fans, and ample lighting. This remarkable family home offers the perfect blend of luxury, comfort, and functionality. Don't miss the opportunity to make it your own. Schedule a private viewing today and experience this magnificent property for yourself. Welcome home! ** Seller is willing to assist with buyer peace of mind by offering a total home warranty that will cover all mechanicals (except brand new ones) and all appliances (even second kitchen) to cover for 14 months and is renewable to buyers afterwards. ** Seller feels home is in great shape, but preferring to sell as is.
Property Specifics
| Single Family | |
| — | |
| — | |
| 2003 | |
| — | |
| THE ELLSWORTH | |
| No | |
| 0.36 |
| Mc Henry | |
| Covington Lakes | |
| 300 / Annual | |
| — | |
| — | |
| — | |
| 11951989 | |
| 1821481004 |
Nearby Schools
| NAME: | DISTRICT: | DISTANCE: | |
|---|---|---|---|
|
Grade School
Chesak Elementary School |
158 | — | |
|
Middle School
Marlowe Middle School |
158 | Not in DB | |
|
High School
Huntley High School |
158 | Not in DB | |
Property History
| DATE: | EVENT: | PRICE: | SOURCE: |
|---|---|---|---|
| 13 Mar, 2009 | Sold | $397,500 | MRED MLS |
| 19 Jan, 2009 | Under contract | $419,900 | MRED MLS |
| — | Last price change | $439,900 | MRED MLS |
| 31 Oct, 2008 | Listed for sale | $474,900 | MRED MLS |
| 7 Mar, 2024 | Sold | $570,000 | MRED MLS |
| 26 Jan, 2024 | Under contract | $575,000 | MRED MLS |
| — | Last price change | $585,000 | MRED MLS |
| 27 Dec, 2023 | Listed for sale | $585,000 | MRED MLS |





























Room Specifics
Total Bedrooms: 4
Bedrooms Above Ground: 4
Bedrooms Below Ground: 0
Dimensions: —
Floor Type: —
Dimensions: —
Floor Type: —
Dimensions: —
Floor Type: —
Full Bathrooms: 4
Bathroom Amenities: Steam Shower,Double Sink
Bathroom in Basement: 1
Rooms: —
Basement Description: Finished,Storage Space
Other Specifics
| 3 | |
| — | |
| Asphalt | |
| — | |
| — | |
| 64 X 144 X 109 X 146 | |
| Unfinished | |
| — | |
| — | |
| — | |
| Not in DB | |
| — | |
| — | |
| — | |
| — |
Tax History
| Year | Property Taxes |
|---|---|
| 2009 | $8,426 |
| 2024 | $10,120 |
Contact Agent
Nearby Similar Homes
Nearby Sold Comparables
Contact Agent
Listing Provided By
CRIS Realty





