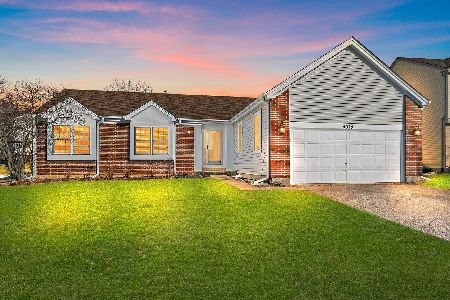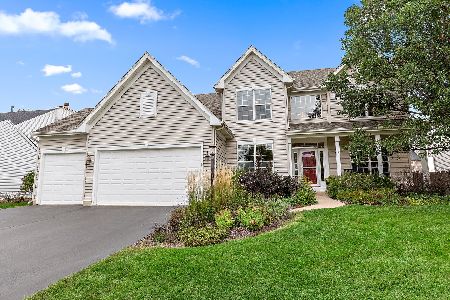1127 Caledonia Lane, Crystal Lake, Illinois 60014
$342,000
|
Sold
|
|
| Status: | Closed |
| Sqft: | 2,785 |
| Cost/Sqft: | $125 |
| Beds: | 4 |
| Baths: | 3 |
| Year Built: | 2001 |
| Property Taxes: | $10,355 |
| Days On Market: | 2551 |
| Lot Size: | 0,24 |
Description
MUST SEE home on the most desired street in Kings Gate! A dramatic 2 story foyer welcomes you to this immaculate home featuring an open floor plan, 9' 1st floor ceilings, spacious rooms, arched openings, recessed lighting & expansive windows. The large family room with fireplace opens to the kitchen with refinished hardwood floors, stainless steel appliances, 42" cabinets, granite counters & an island that seats four. Sliding doors in the eating area access a beautiful outside entertaining space where family can enjoy the patio, gazebo & above ground heated pool! Living room, dining room & home office complete the main level. Retreat to the luxury master suite with cathedral ceilings, walk-in closet & private bath with Jacuzzi tub. Three additional bedrooms all have walk-in closets. The basement awaits your finishing touches. This well maintained home will please the most discerning buyer! New carpet & paint. Highly rated Crystal Lake Schools...short walk to Glacier Ridge Elementary!
Property Specifics
| Single Family | |
| — | |
| — | |
| 2001 | |
| Partial | |
| WHITEHAVEN | |
| No | |
| 0.24 |
| Mc Henry | |
| Kings Gate | |
| 175 / Annual | |
| Insurance | |
| Public | |
| Public Sewer | |
| 10280460 | |
| 1824252012 |
Nearby Schools
| NAME: | DISTRICT: | DISTANCE: | |
|---|---|---|---|
|
Grade School
Glacier Ridge Elementary School |
47 | — | |
|
Middle School
Lundahl Middle School |
47 | Not in DB | |
|
High School
Crystal Lake South High School |
155 | Not in DB | |
Property History
| DATE: | EVENT: | PRICE: | SOURCE: |
|---|---|---|---|
| 9 Jul, 2019 | Sold | $342,000 | MRED MLS |
| 25 May, 2019 | Under contract | $347,400 | MRED MLS |
| — | Last price change | $349,900 | MRED MLS |
| 23 Feb, 2019 | Listed for sale | $354,900 | MRED MLS |
Room Specifics
Total Bedrooms: 4
Bedrooms Above Ground: 4
Bedrooms Below Ground: 0
Dimensions: —
Floor Type: Carpet
Dimensions: —
Floor Type: Carpet
Dimensions: —
Floor Type: Carpet
Full Bathrooms: 3
Bathroom Amenities: Whirlpool,Separate Shower,Double Sink
Bathroom in Basement: 0
Rooms: Office,Mud Room,Eating Area
Basement Description: Unfinished
Other Specifics
| 3 | |
| Concrete Perimeter | |
| Asphalt | |
| Patio, Above Ground Pool | |
| — | |
| 80X130 | |
| — | |
| Full | |
| Vaulted/Cathedral Ceilings, Hardwood Floors, First Floor Laundry, Walk-In Closet(s) | |
| Range, Microwave, Dishwasher, Refrigerator, Washer, Dryer, Disposal, Stainless Steel Appliance(s), Water Purifier | |
| Not in DB | |
| Sidewalks, Street Lights, Street Paved | |
| — | |
| — | |
| Wood Burning, Gas Starter |
Tax History
| Year | Property Taxes |
|---|---|
| 2019 | $10,355 |
Contact Agent
Nearby Similar Homes
Nearby Sold Comparables
Contact Agent
Listing Provided By
Berkshire Hathaway HomeServices Starck Real Estate











