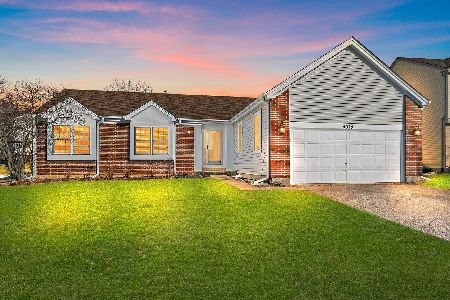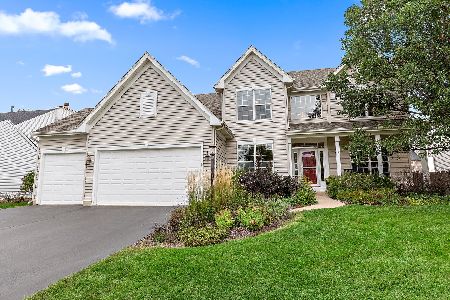1135 Caledonia Lane, Crystal Lake, Illinois 60014
$365,000
|
Sold
|
|
| Status: | Closed |
| Sqft: | 2,800 |
| Cost/Sqft: | $130 |
| Beds: | 4 |
| Baths: | 3 |
| Year Built: | 2000 |
| Property Taxes: | $10,452 |
| Days On Market: | 2084 |
| Lot Size: | 0,24 |
Description
**Buyers loan got denied at the last minute** Beautiful home located in desirable Kings Gate subdivision and near schools! Upon walking up the custom stone walkway you enter through the front door and you're welcomed by beautiful hardwood floors, large windows and tons of natural lighting. This gorgeous residence has a spacious open floor plan ready for entertaining and is located in a desirable neighborhood with great schools to boot! This gorgeous home offers 4 bedrooms, separate dining room and Living room, stunning wood burning fireplace in the family room. The master suite offer a dual vanity, separate shower, Garden tub and walk-in closet. Need a quiet retreat? The updated finished basement includes a huge recreation room, workout area, office and tons of storage. The 3 garage is heated and extended to allow for extra "toys". Don't miss out on this forever home.
Property Specifics
| Single Family | |
| — | |
| — | |
| 2000 | |
| Full | |
| STONINGTON | |
| No | |
| 0.24 |
| Mc Henry | |
| Kings Gate | |
| 175 / Annual | |
| None | |
| Public | |
| Public Sewer | |
| 10736027 | |
| 1824252011 |
Nearby Schools
| NAME: | DISTRICT: | DISTANCE: | |
|---|---|---|---|
|
Grade School
Glacier Ridge Elementary School |
47 | — | |
|
Middle School
Lundahl Middle School |
47 | Not in DB | |
|
High School
Crystal Lake South High School |
155 | Not in DB | |
Property History
| DATE: | EVENT: | PRICE: | SOURCE: |
|---|---|---|---|
| 21 Oct, 2020 | Sold | $365,000 | MRED MLS |
| 17 Aug, 2020 | Under contract | $365,000 | MRED MLS |
| 4 Jun, 2020 | Listed for sale | $359,900 | MRED MLS |

























Room Specifics
Total Bedrooms: 4
Bedrooms Above Ground: 4
Bedrooms Below Ground: 0
Dimensions: —
Floor Type: Carpet
Dimensions: —
Floor Type: Carpet
Dimensions: —
Floor Type: Carpet
Full Bathrooms: 3
Bathroom Amenities: Separate Shower,Double Sink,Garden Tub
Bathroom in Basement: 0
Rooms: Eating Area,Recreation Room,Tandem Room,Foyer,Office,Storage
Basement Description: Finished
Other Specifics
| 3 | |
| Concrete Perimeter | |
| Asphalt | |
| Patio | |
| Landscaped | |
| 130X80 | |
| Unfinished | |
| Full | |
| Vaulted/Cathedral Ceilings, Skylight(s), Hardwood Floors, First Floor Laundry, Walk-In Closet(s) | |
| Microwave, Dishwasher, Refrigerator, Washer, Dryer, Disposal | |
| Not in DB | |
| — | |
| — | |
| — | |
| Wood Burning, Gas Starter |
Tax History
| Year | Property Taxes |
|---|---|
| 2020 | $10,452 |
Contact Agent
Nearby Similar Homes
Nearby Sold Comparables
Contact Agent
Listing Provided By
Perillo Real Estate Group








