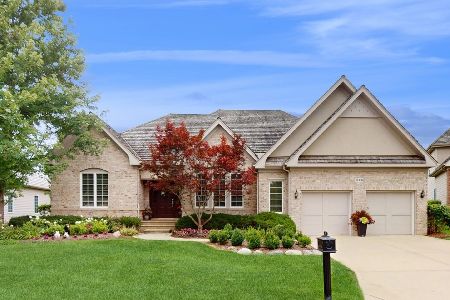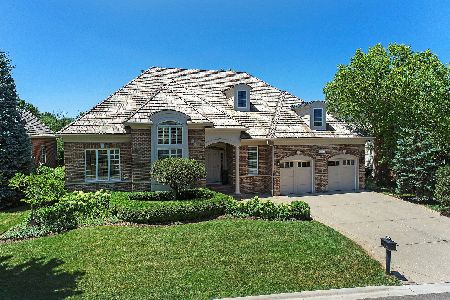1124 Jonathan Drive, Inverness, Illinois 60010
$724,900
|
Sold
|
|
| Status: | Closed |
| Sqft: | 0 |
| Cost/Sqft: | — |
| Beds: | 4 |
| Baths: | 5 |
| Year Built: | 2005 |
| Property Taxes: | $12,304 |
| Days On Market: | 5701 |
| Lot Size: | 0,00 |
Description
NO SHORT SALE-NO FORECLOSURE-JUST THE BEST DEAL $$$ AT ESTATES AT INVERNESS RIDGE. HOME SHOWS LIKE A MODEL. PRISTINE/BACKS TO PRESERVE. OPEN FLOOR PLAN WITH ARCH.ACCENTS. GOURMET KIT., 2 STORY FAM.RM.,1ST FLR.MASTER & STUDY. FULL FIN.ENGLISHWITH EXER.RM.,FULL BA.& LRG.RECREATION RM. SCRND.PORCH & PATIO. PROF.LDSCP. ALL TOLL BROS.UPGRADES. CRWN MOLDING & VOL. CLNGS. & HDWD.FLRS.T/O. PRICED TO SELL & WON'T LAST LONG.
Property Specifics
| Single Family | |
| — | |
| Traditional | |
| 2005 | |
| Full,English | |
| BYBERRY | |
| No | |
| — |
| Cook | |
| Estates At Inverness Ridge | |
| 260 / Monthly | |
| Insurance,Security | |
| Lake Michigan | |
| Public Sewer | |
| 07554767 | |
| 01241000310680 |
Nearby Schools
| NAME: | DISTRICT: | DISTANCE: | |
|---|---|---|---|
|
Grade School
Grove Avenue Elementary School |
220 | — | |
|
Middle School
Barrington Middle School - Stati |
220 | Not in DB | |
|
High School
Barrington High School |
220 | Not in DB | |
Property History
| DATE: | EVENT: | PRICE: | SOURCE: |
|---|---|---|---|
| 9 Aug, 2010 | Sold | $724,900 | MRED MLS |
| 22 Jun, 2010 | Under contract | $724,900 | MRED MLS |
| 14 Jun, 2010 | Listed for sale | $724,900 | MRED MLS |
Room Specifics
Total Bedrooms: 4
Bedrooms Above Ground: 4
Bedrooms Below Ground: 0
Dimensions: —
Floor Type: Carpet
Dimensions: —
Floor Type: Carpet
Dimensions: —
Floor Type: Carpet
Full Bathrooms: 5
Bathroom Amenities: Whirlpool,Separate Shower,Double Sink
Bathroom in Basement: 1
Rooms: Breakfast Room,Den,Exercise Room,Gallery,Great Room,Recreation Room,Screened Porch,Study,Utility Room-1st Floor
Basement Description: Finished
Other Specifics
| 3 | |
| Concrete Perimeter | |
| Asphalt | |
| Patio, Porch Screened | |
| Landscaped | |
| 223X112X124X130 | |
| — | |
| Full | |
| Vaulted/Cathedral Ceilings, First Floor Bedroom | |
| Range, Microwave, Dishwasher, Refrigerator, Washer, Dryer, Disposal | |
| Not in DB | |
| Sidewalks, Street Lights, Street Paved | |
| — | |
| — | |
| Gas Log, Gas Starter |
Tax History
| Year | Property Taxes |
|---|---|
| 2010 | $12,304 |
Contact Agent
Nearby Similar Homes
Nearby Sold Comparables
Contact Agent
Listing Provided By
Coldwell Banker Residential









