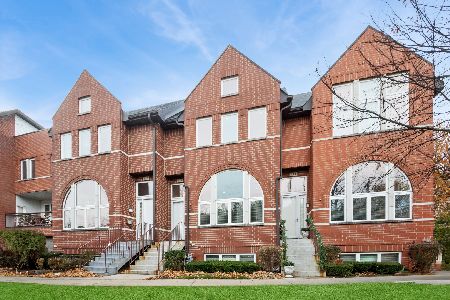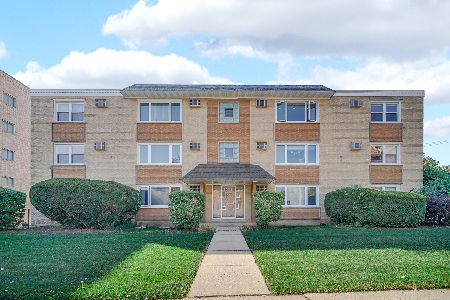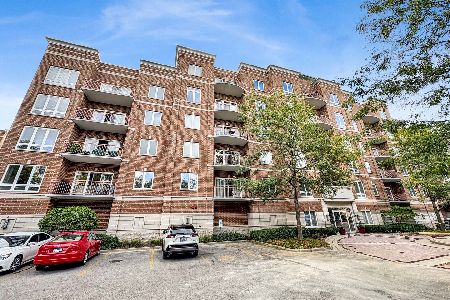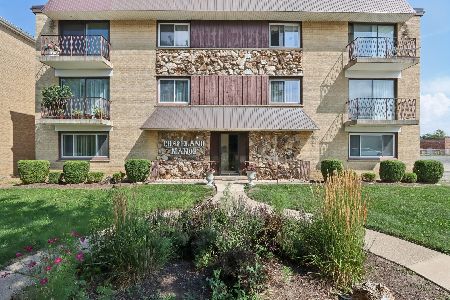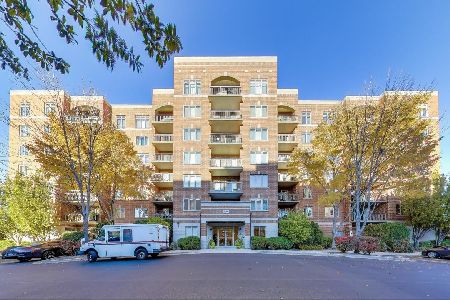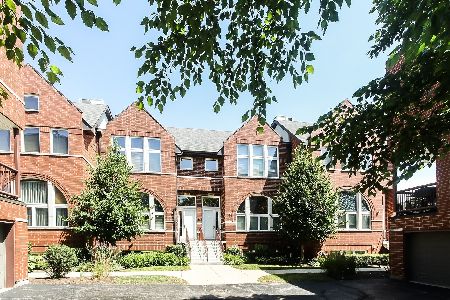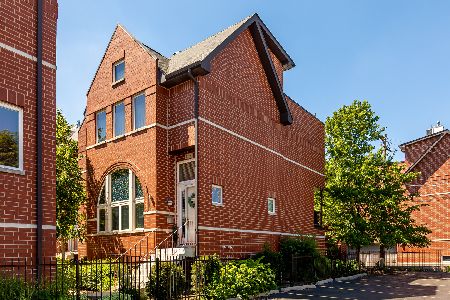1124 Prairie Avenue, Des Plaines, Illinois 60016
$370,000
|
Sold
|
|
| Status: | Closed |
| Sqft: | 2,450 |
| Cost/Sqft: | $153 |
| Beds: | 3 |
| Baths: | 4 |
| Year Built: | 2004 |
| Property Taxes: | $7,666 |
| Days On Market: | 1993 |
| Lot Size: | 0,00 |
Description
Elegant & unique townhome in the heart of downtown Des Plaines features hardwood floors throughout, 23' ceiling in LR w/wired speakers, gas log fireplace w/marble surround & new mantel, new SS appliances w/Samsung Smart refrigerator, convection microwave/oven w/air fryer, Bosch dishwasher, gas line on balcony for grilling, garbage disposal, Smart lock, Ring doorbell, front door is a Schlage lock, Nest thermostat, Nest dual carbon monoxide/smoke detector, newly painted in 2018, newer hardwood floors on bedroom level, new Smart washer & dryer, master bedroom w/walk in closet & cathedral ceilings, Toto toilet in the MB, plumbing on 2 levels for laundry, Smart garage opener w/battery back up, back up generator w/electric, plantation shutters, brand new Berber carpeting in LL & speakers, plus enjoy the 400 sq. foot rooftop deck for entertaining or relaxing w/Polk wireless outdoor speakers off the porcelain tiled penthouse. Conveniently located to downtown Des Plaines area, schools, Metra access to suburbs and downtown Chicago, highways, parks, shopping & entertainment. You will be impressed!
Property Specifics
| Condos/Townhomes | |
| 5 | |
| — | |
| 2004 | |
| Partial | |
| — | |
| No | |
| — |
| Cook | |
| — | |
| 240 / Monthly | |
| Insurance,Exterior Maintenance,Lawn Care,Snow Removal | |
| Lake Michigan | |
| Public Sewer | |
| 10738828 | |
| 09173180480000 |
Nearby Schools
| NAME: | DISTRICT: | DISTANCE: | |
|---|---|---|---|
|
Grade School
Central Elementary School |
62 | — | |
|
Middle School
Chippewa Middle School |
62 | Not in DB | |
|
High School
Maine West High School |
207 | Not in DB | |
Property History
| DATE: | EVENT: | PRICE: | SOURCE: |
|---|---|---|---|
| 3 Aug, 2020 | Sold | $370,000 | MRED MLS |
| 10 Jun, 2020 | Under contract | $374,900 | MRED MLS |
| 7 Jun, 2020 | Listed for sale | $374,900 | MRED MLS |
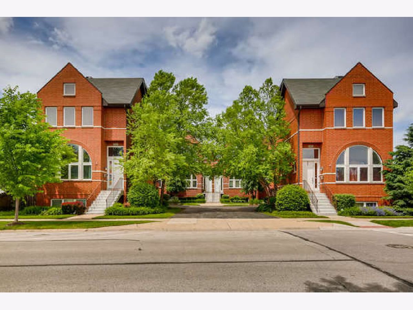
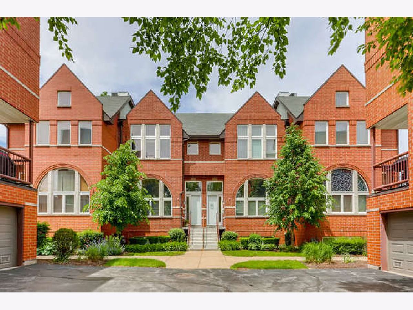
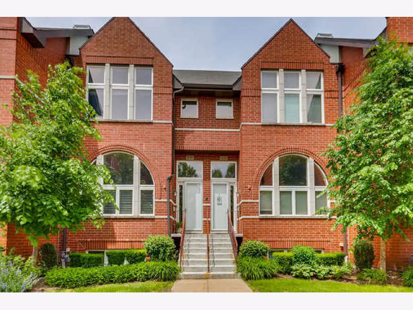
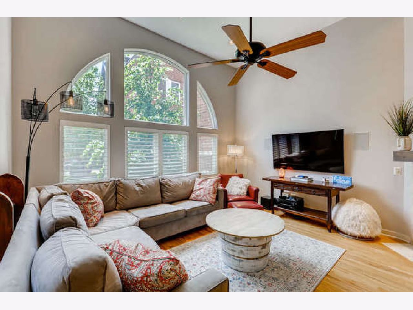
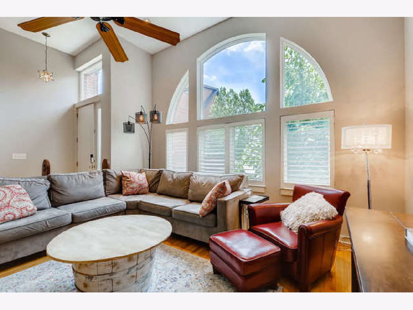
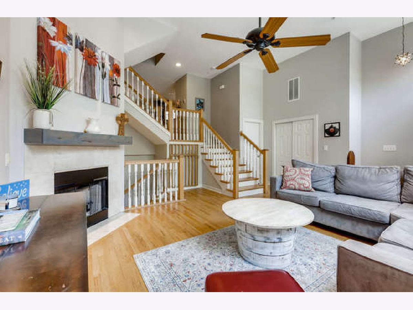
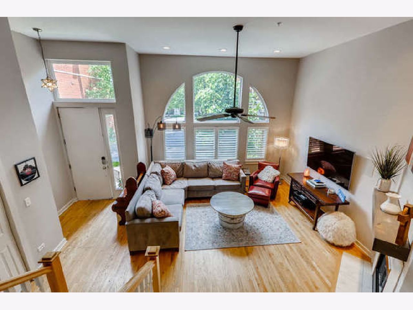
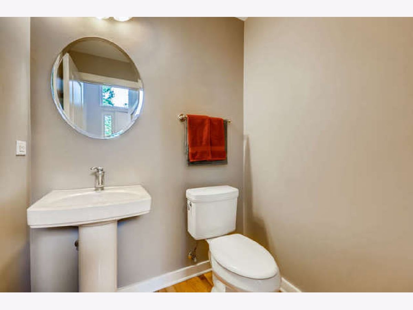
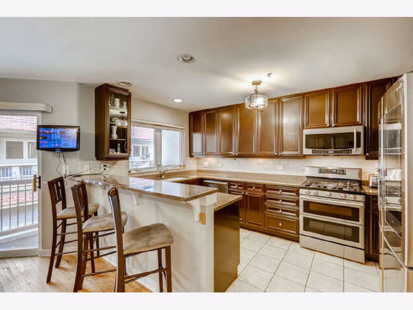
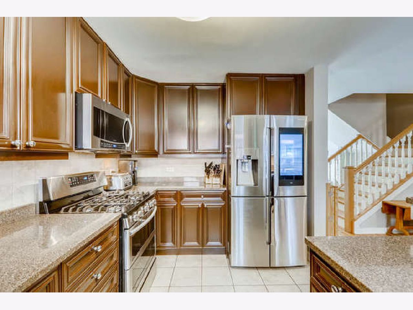
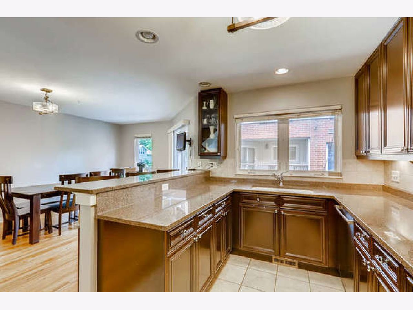
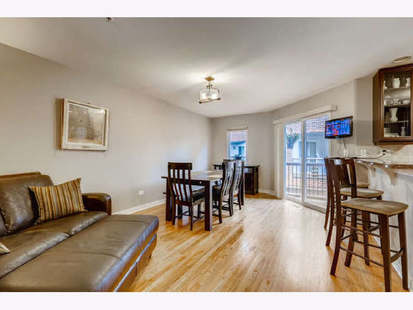
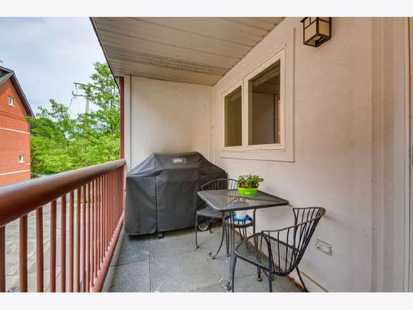
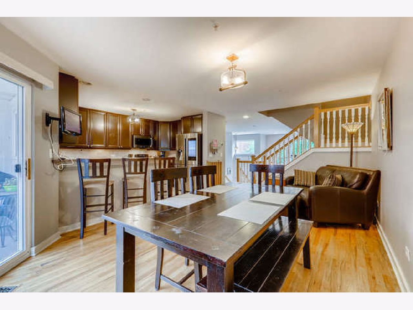
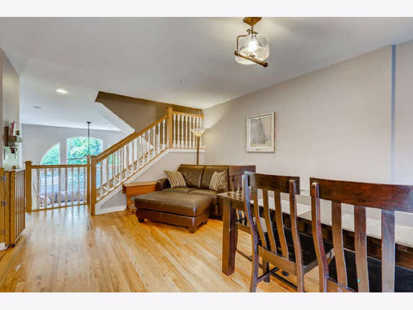
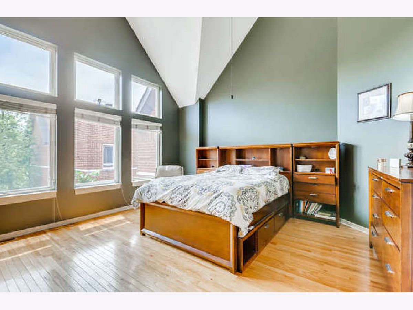
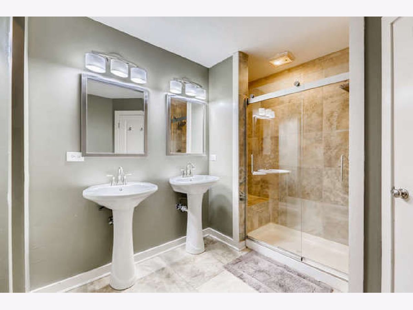
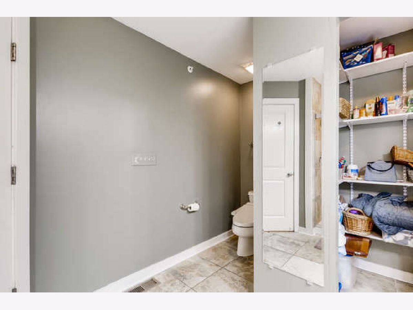
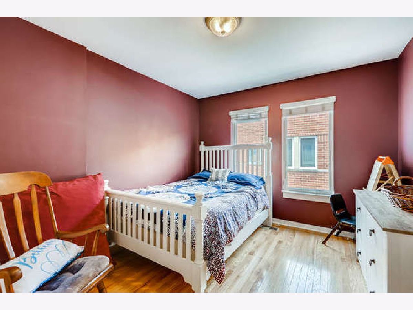
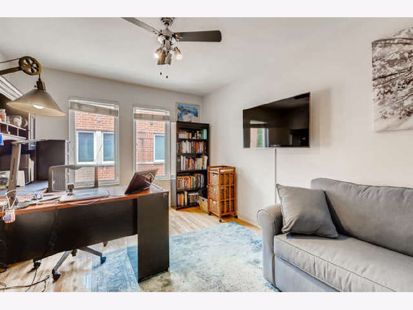
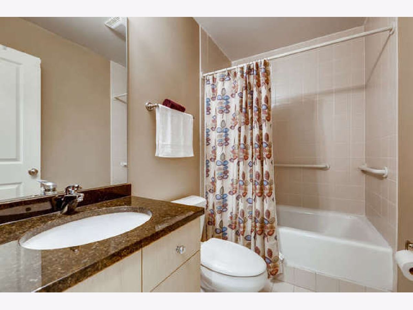
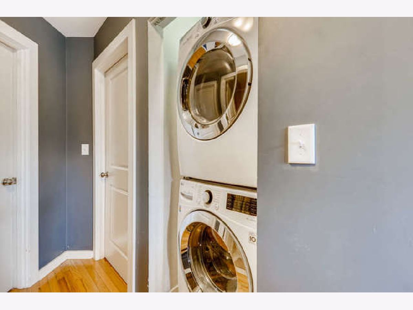
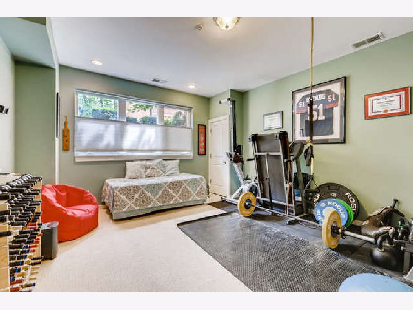
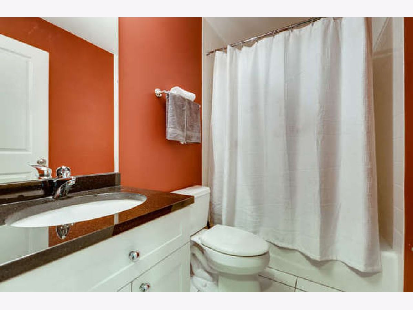
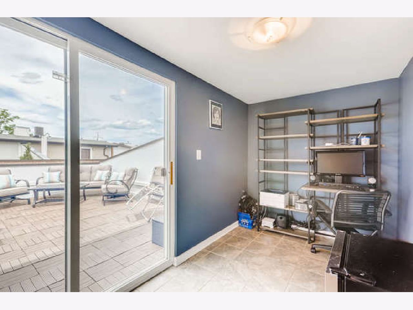
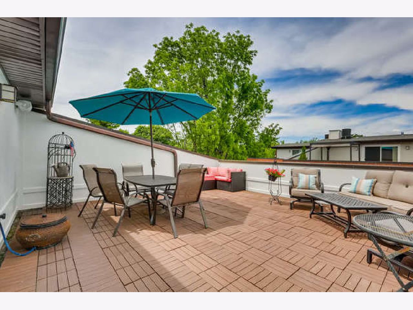
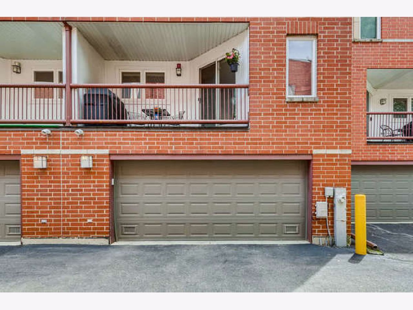
Room Specifics
Total Bedrooms: 3
Bedrooms Above Ground: 3
Bedrooms Below Ground: 0
Dimensions: —
Floor Type: Hardwood
Dimensions: —
Floor Type: Hardwood
Full Bathrooms: 4
Bathroom Amenities: Double Sink
Bathroom in Basement: 1
Rooms: Other Room
Basement Description: Finished
Other Specifics
| 2 | |
| — | |
| — | |
| Balcony, Roof Deck, Storms/Screens | |
| — | |
| 22X44 | |
| — | |
| Full | |
| Walk-In Closet(s) | |
| Range, Microwave, Dishwasher, High End Refrigerator, Washer, Dryer, Disposal, Stainless Steel Appliance(s) | |
| Not in DB | |
| — | |
| — | |
| — | |
| Gas Log |
Tax History
| Year | Property Taxes |
|---|---|
| 2020 | $7,666 |
Contact Agent
Nearby Similar Homes
Nearby Sold Comparables
Contact Agent
Listing Provided By
Keller Williams Realty Ptnr,LL

