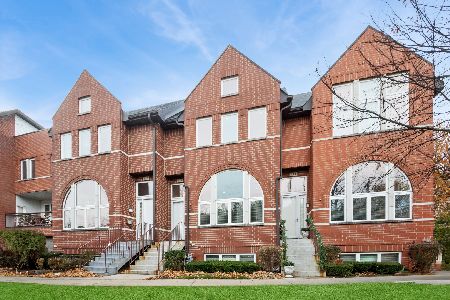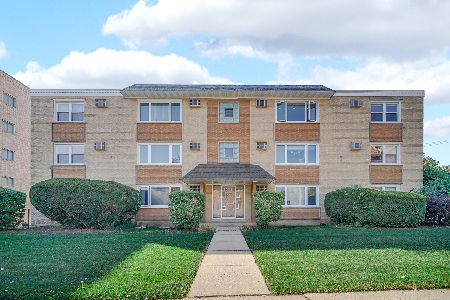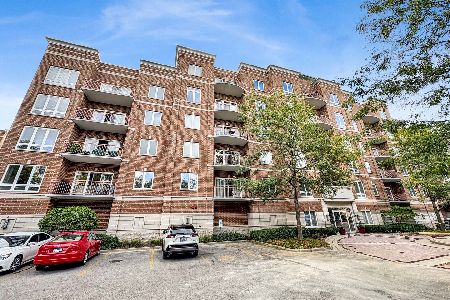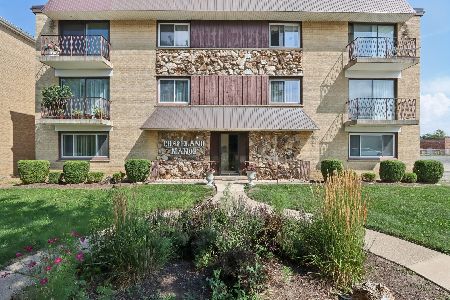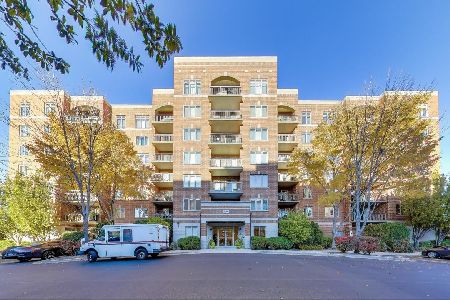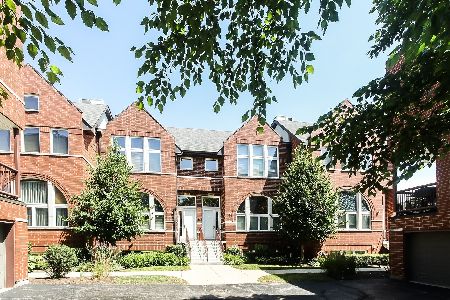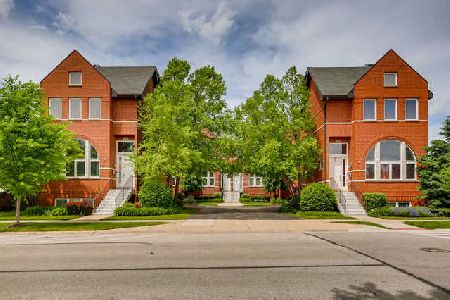1136 Prairie Avenue, Des Plaines, Illinois 60016
$406,000
|
Sold
|
|
| Status: | Closed |
| Sqft: | 2,450 |
| Cost/Sqft: | $166 |
| Beds: | 3 |
| Baths: | 4 |
| Year Built: | 2004 |
| Property Taxes: | $8,642 |
| Days On Market: | 1247 |
| Lot Size: | 0,00 |
Description
Welcome to 1136 E. Prairie, a lovely, spacious end unit townhome within walking distance to downtown Des Plaines. This high end unit features 5 levels of living space with 23' ceiling in living room, hardwood floors on main level and dining room. Kitchen has all stainless steel appliances (Samsung fridge, Bosch dishwasher), granite countertops and balcony accessed by sliding glass doors, Bedroom level with bamboo floors includes full bath and stackable washer/dryer in hall closet. Primary bedroom features 19' ceilings, walk in closet and spa-like bathroom with soaking tub, separate shower with double swing glass doors, towel warmer, Toto European style toilet and bidet. Finished basement has carpeted family room, full bath and full sized washer and dryer in utility room, 3 year old water heater, new (2022) smart sump pump with monitoring and battery back-up. Garage has heater, Generac 7500 Generator, Level 2 electric car charger and Liftmaster MYQ smart garage door opener. Two visitor parking spots (unique to this property) as well as street parking. Enjoy the outdoors on the 400 sq. ft. rooftop deck. Kitchenette attached to deck features maple cabinets with granite countertops, slate stone flooring, refrigerator and dishwasher. Nest thermostat, 3 Nest Protect (fire and carbon monoxide detectors)on primary floors are further amenities. All this in convenient location to downtown Des Plaines, schools, parks, Metra access to suburbs and downtown Chicago, highways, shopping, and entertainment. Welcome home! (No sign)
Property Specifics
| Condos/Townhomes | |
| 5 | |
| — | |
| 2004 | |
| — | |
| — | |
| No | |
| — |
| Cook | |
| — | |
| 240 / Monthly | |
| — | |
| — | |
| — | |
| 11444506 | |
| 09173180460000 |
Nearby Schools
| NAME: | DISTRICT: | DISTANCE: | |
|---|---|---|---|
|
Grade School
Central Elementary School |
62 | — | |
|
Middle School
Chippewa Middle School |
62 | Not in DB | |
|
High School
Maine West High School |
207 | Not in DB | |
Property History
| DATE: | EVENT: | PRICE: | SOURCE: |
|---|---|---|---|
| 30 Dec, 2019 | Sold | $367,500 | MRED MLS |
| 22 Nov, 2019 | Under contract | $369,900 | MRED MLS |
| 1 Sep, 2019 | Listed for sale | $369,900 | MRED MLS |
| 12 Aug, 2022 | Sold | $406,000 | MRED MLS |
| 30 Jun, 2022 | Under contract | $407,000 | MRED MLS |
| 23 Jun, 2022 | Listed for sale | $407,000 | MRED MLS |
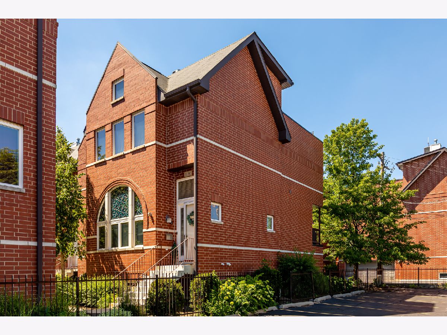
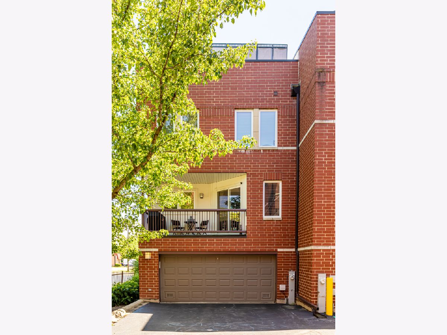
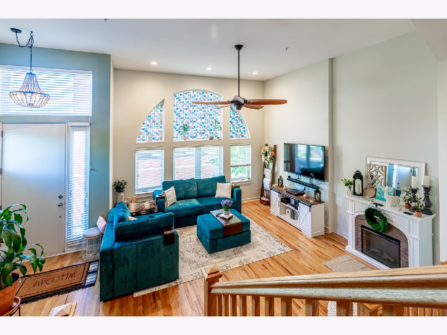
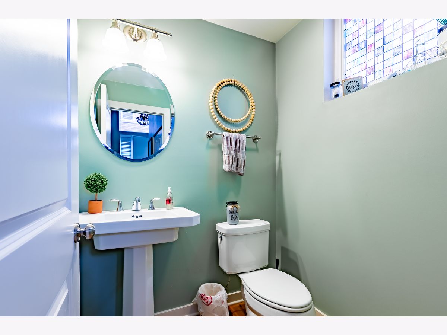
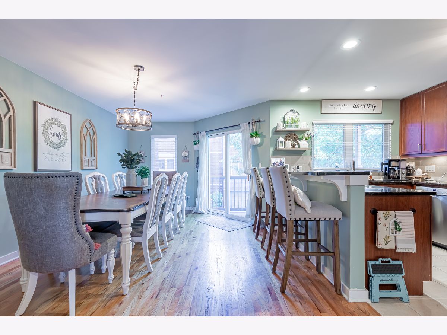
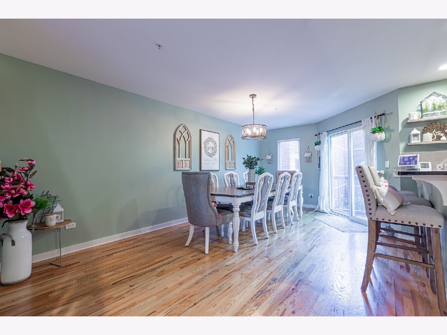
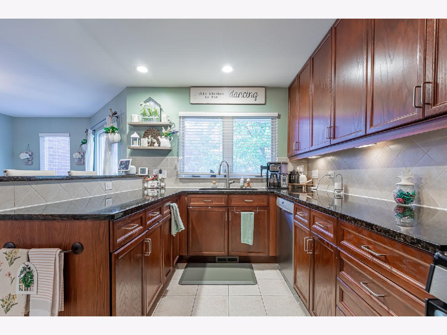
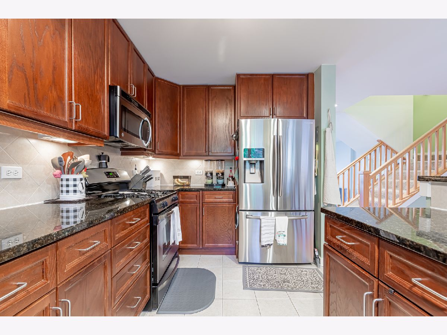
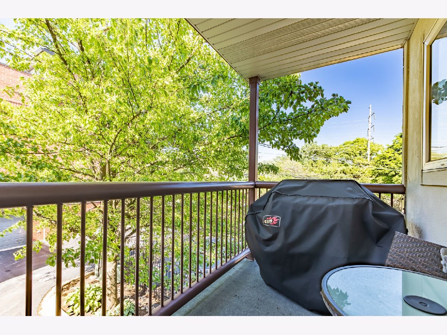
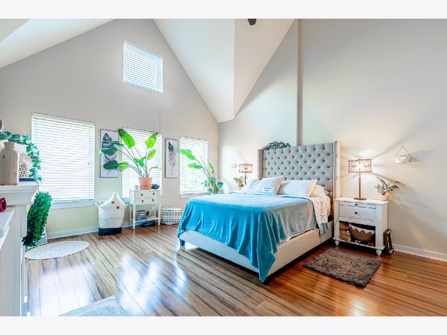
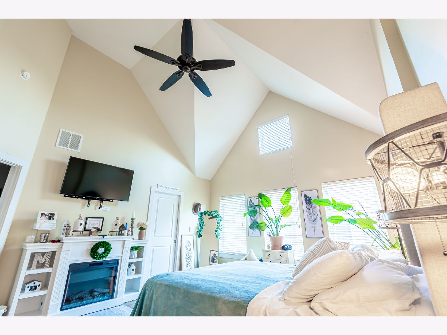
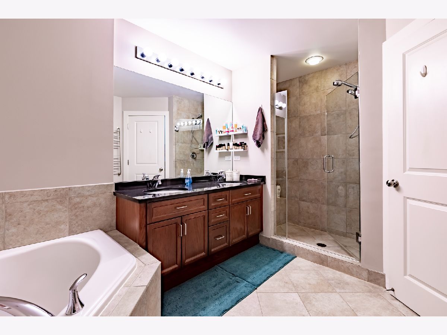
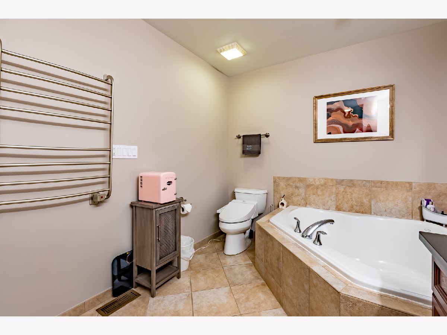
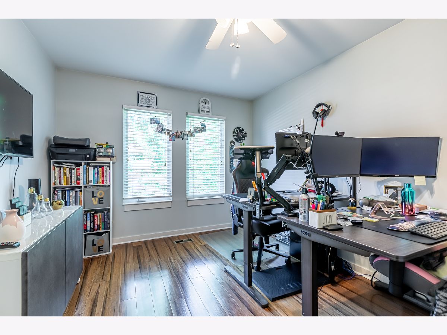
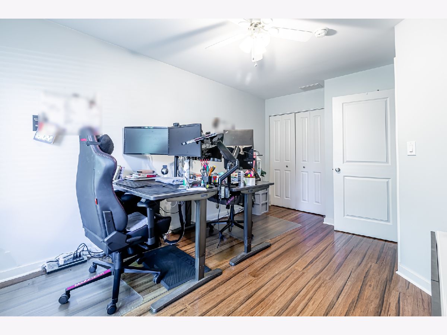
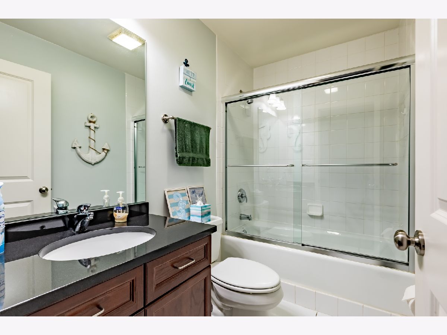
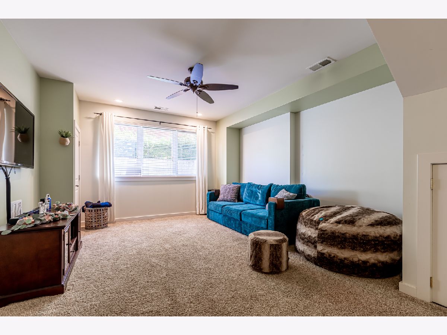
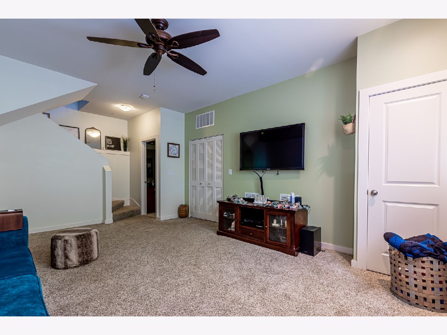
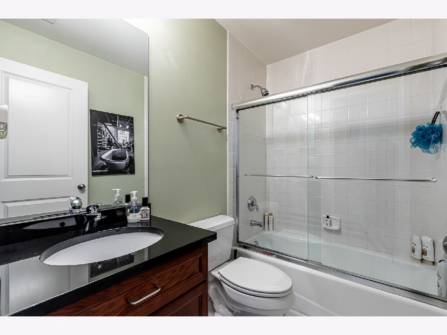
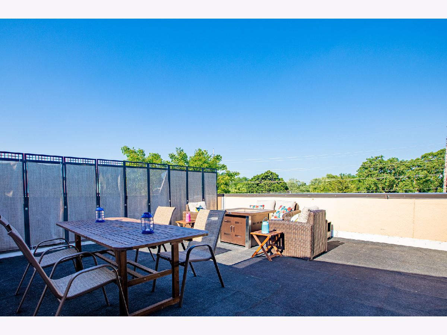
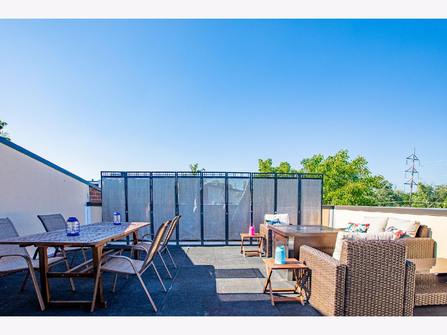
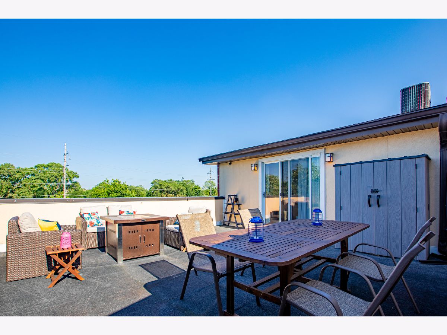
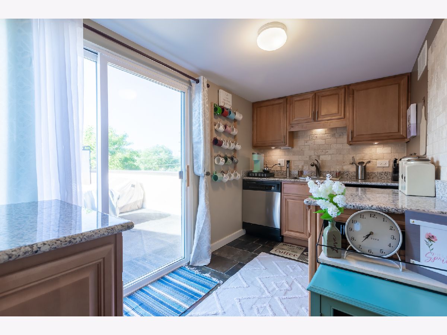
Room Specifics
Total Bedrooms: 3
Bedrooms Above Ground: 3
Bedrooms Below Ground: 0
Dimensions: —
Floor Type: —
Dimensions: —
Floor Type: —
Full Bathrooms: 4
Bathroom Amenities: Separate Shower,Double Sink,Bidet
Bathroom in Basement: 1
Rooms: —
Basement Description: Finished
Other Specifics
| 2 | |
| — | |
| — | |
| — | |
| — | |
| 22 X 44 | |
| — | |
| — | |
| — | |
| — | |
| Not in DB | |
| — | |
| — | |
| — | |
| — |
Tax History
| Year | Property Taxes |
|---|---|
| 2019 | $7,667 |
| 2022 | $8,642 |
Contact Agent
Nearby Similar Homes
Nearby Sold Comparables
Contact Agent
Listing Provided By
Baird & Warner

