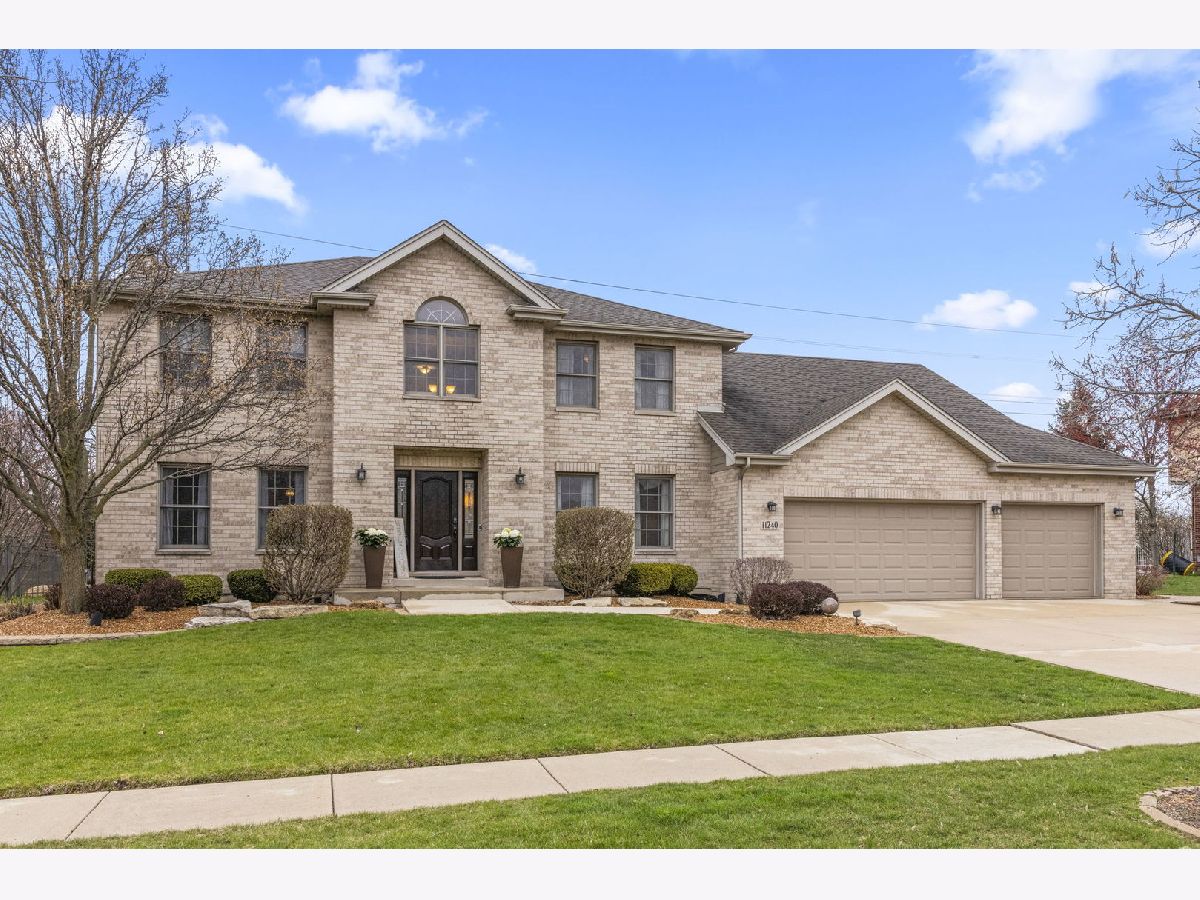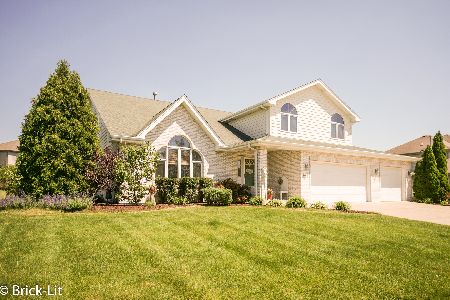11240 Tea Tree Lane, Frankfort, Illinois 60423
$620,000
|
Sold
|
|
| Status: | Closed |
| Sqft: | 2,963 |
| Cost/Sqft: | $202 |
| Beds: | 4 |
| Baths: | 4 |
| Year Built: | 2005 |
| Property Taxes: | $10,006 |
| Days On Market: | 282 |
| Lot Size: | 0,00 |
Description
Highest and best by April 23rd @ 12pm. Welcome to your dream home! Don't miss this quality built, beautifully and meticulously maintained 5 bedroom, 3.5 bath two-story. This lovely home welcomes you into a two-story foyer, immediately greeted by a custom staircase and hardwood floors that flow throughout the main level, all bedrooms, and a finished basement. Upon entering, you'll notice the spacious and inviting living room and dining room. The kitchen boasts abundant cabinetry including a designated pantry, granite countertops, stainless steel appliances, a center island with breakfast bar seating, and a separate eat-in area overlooking the homey family room complete with a stone fireplace and custom white oak surround. Beyond the kitchen, discover a versatile flex room with a door that leads to the backyard. This well appointed space includes laundry facilities, built in lockers, a secondary fridge, a walk-in closet, and center island ideal for poolside entertaining. The primary suite offers a tray ceiling, a dedicated dressing and makeup area, a generous walk-in closet, and an ensuite bath with dual vanities, a whirlpool tub, and a separate shower. Three additional bedrooms share an updated hall bath with modern finishes.The finished basement further enhances the living space, offering a large rec room, wet bar, bedroom, full bathroom, and ample storage. Outside, your private oasis awaits: an in-ground pool surrounded by an expansive paver patio with a built-in seating wall and a cozy fire pit. Mature trees line the fence, creating a tranquil, secluded backdrop, and the thoughtful patio layout ensures seamless flow from swimming to relaxation to gathering. Recent updates include a new hot water heater in 2024; two furnaces and A/C units in 2023; and a renovated hall bath on the second floor in 2022. Every detail in this home is thoughtfully designed to enhance everyday living-come see it for yourself!
Property Specifics
| Single Family | |
| — | |
| — | |
| 2005 | |
| — | |
| — | |
| No | |
| — |
| Will | |
| — | |
| 200 / Annual | |
| — | |
| — | |
| — | |
| 12342958 | |
| 1909304080370000 |
Nearby Schools
| NAME: | DISTRICT: | DISTANCE: | |
|---|---|---|---|
|
Grade School
Grand Prairie Elementary School |
157C | — | |
|
Middle School
Hickory Creek Middle School |
157C | Not in DB | |
|
High School
Lincoln-way East High School |
210 | Not in DB | |
Property History
| DATE: | EVENT: | PRICE: | SOURCE: |
|---|---|---|---|
| 15 May, 2025 | Sold | $620,000 | MRED MLS |
| 23 Apr, 2025 | Under contract | $599,900 | MRED MLS |
| 20 Apr, 2025 | Listed for sale | $599,900 | MRED MLS |


























Room Specifics
Total Bedrooms: 5
Bedrooms Above Ground: 4
Bedrooms Below Ground: 1
Dimensions: —
Floor Type: —
Dimensions: —
Floor Type: —
Dimensions: —
Floor Type: —
Dimensions: —
Floor Type: —
Full Bathrooms: 4
Bathroom Amenities: Whirlpool,Separate Shower,Double Sink
Bathroom in Basement: 1
Rooms: —
Basement Description: —
Other Specifics
| 3 | |
| — | |
| — | |
| — | |
| — | |
| 101.5X172.6 | |
| — | |
| — | |
| — | |
| — | |
| Not in DB | |
| — | |
| — | |
| — | |
| — |
Tax History
| Year | Property Taxes |
|---|---|
| 2025 | $10,006 |
Contact Agent
Nearby Similar Homes
Nearby Sold Comparables
Contact Agent
Listing Provided By
@properties Christie's International Real Estate





