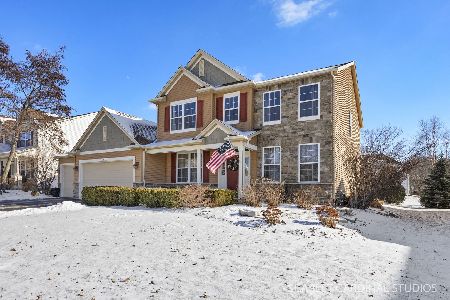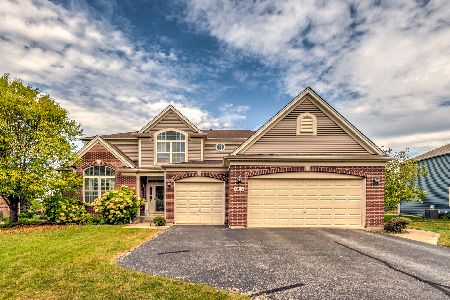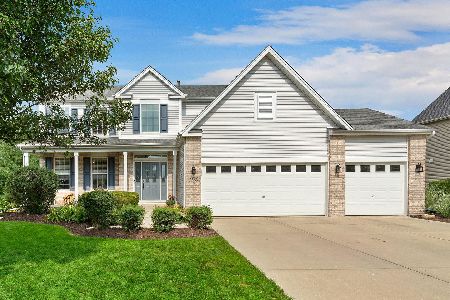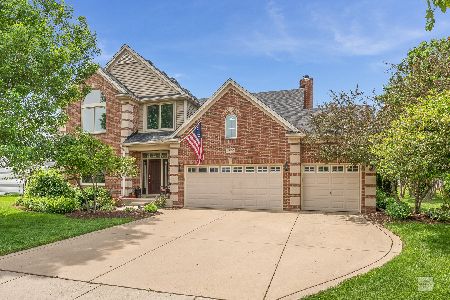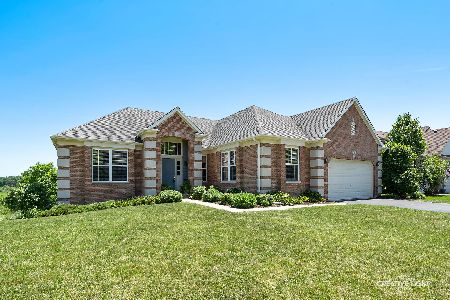1125 Dorr Drive, Sugar Grove, Illinois 60554
$389,000
|
Sold
|
|
| Status: | Closed |
| Sqft: | 4,370 |
| Cost/Sqft: | $91 |
| Beds: | 5 |
| Baths: | 4 |
| Year Built: | 2005 |
| Property Taxes: | $12,992 |
| Days On Market: | 2911 |
| Lot Size: | 0,00 |
Description
Welcome to this beautiful Walnut Woods home! What an incredible value.-4,370 sq.ft. home plus 1836 sq.ft. finished walk-out lower level gives you 6206 sq.ft. of space! And, many upgrades to home since 2006:two (2)SUNROOMS-$56k, beautiful OUTDOOR FIREPLACE & driveway pavers-$35k, Flagstone steps on one side of the the house & flagstones pavers on the other side of the house-$30k. The floor plan on all levels are designed with an open layout perfect for entertaining. --LL has game room area, media area incl. built-in projector w/100 inch screen & surround sound speakers (to stay), BR, small kitchen area w/refrig and 4th full bath. And, a 2nd sunroom, directly below the sunroom off of the kitchen! (they look so neat from the back!) Multi-level, maintenance free composite deck & railings. Professionally designed landscaping with SPRINKLER SYSTEM. Whole house radio & intercom. Ceiling fans in almost all rooms. Community has bike/walking trails . SO MANY UPGRADES! HUGE VALUE!
Property Specifics
| Single Family | |
| — | |
| — | |
| 2005 | |
| Walkout | |
| CARNEGIE D | |
| No | |
| — |
| Kane | |
| Walnut Woods | |
| 258 / Annual | |
| Other | |
| Public | |
| Public Sewer | |
| 09856699 | |
| 1411177011 |
Nearby Schools
| NAME: | DISTRICT: | DISTANCE: | |
|---|---|---|---|
|
Grade School
John Shields Elementary School |
302 | — | |
|
Middle School
Harter Middle School |
302 | Not in DB | |
|
High School
Kaneland High School |
302 | Not in DB | |
Property History
| DATE: | EVENT: | PRICE: | SOURCE: |
|---|---|---|---|
| 28 Jun, 2018 | Sold | $389,000 | MRED MLS |
| 20 May, 2018 | Under contract | $398,000 | MRED MLS |
| — | Last price change | $399,500 | MRED MLS |
| 14 Feb, 2018 | Listed for sale | $400,000 | MRED MLS |
Room Specifics
Total Bedrooms: 6
Bedrooms Above Ground: 5
Bedrooms Below Ground: 1
Dimensions: —
Floor Type: Carpet
Dimensions: —
Floor Type: Carpet
Dimensions: —
Floor Type: Carpet
Dimensions: —
Floor Type: —
Dimensions: —
Floor Type: —
Full Bathrooms: 4
Bathroom Amenities: —
Bathroom in Basement: 1
Rooms: Loft,Bedroom 5,Great Room,Sun Room,Game Room,Bedroom 6
Basement Description: Finished
Other Specifics
| 3 | |
| — | |
| Brick | |
| — | |
| — | |
| 87X118X77X118 | |
| — | |
| Full | |
| First Floor Bedroom, Second Floor Laundry, First Floor Full Bath | |
| Double Oven, Microwave, Dishwasher, Refrigerator, High End Refrigerator, Washer, Dryer, Disposal, Stainless Steel Appliance(s), Cooktop, Built-In Oven | |
| Not in DB | |
| — | |
| — | |
| — | |
| Gas Log, Gas Starter |
Tax History
| Year | Property Taxes |
|---|---|
| 2018 | $12,992 |
Contact Agent
Nearby Similar Homes
Nearby Sold Comparables
Contact Agent
Listing Provided By
Charles Rutenberg Realty of IL


