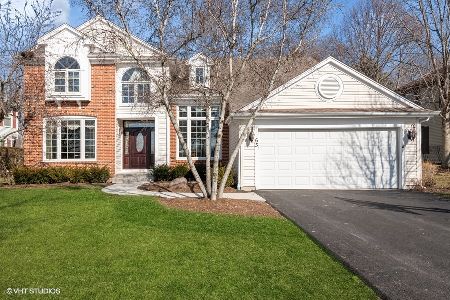27 Royal Oak Drive, Vernon Hills, Illinois 60061
$498,000
|
Sold
|
|
| Status: | Closed |
| Sqft: | 3,227 |
| Cost/Sqft: | $155 |
| Beds: | 4 |
| Baths: | 5 |
| Year Built: | 1991 |
| Property Taxes: | $15,577 |
| Days On Market: | 3307 |
| Lot Size: | 0,60 |
Description
Wow! Rare (expanded) Northampton model with 2 custom additions. 3227 sq ft plus another 1228 sf ft finished basement. 4 Bedrooms upstairs and another in the basement. 5 Full Baths. 31/2 Car Garage. Dramatic 2 story foyer. The first floor includes a laundry room, large office and a butler's pantry. Huge family room with 19-foot ceilings with soaring windows, floor to ceiling stone fireplace, expansive eat-in chef's kitchen w/ granite counters, ss appls, Wolf double oven, center island & 42" cabinets. Oversized master suite features tray ceilings, his & hers walk-in closets, tons of natural light, a private master bathroom with a double sink vanity, whirlpool tub, separate shower and 2 linen closets. Additional storage in the crawl space and 2 attics. Over sized lot with brick paver walk way and patio and an all brick front exterior with a nice sized trex deck and large screened in gazebo. Don't miss this beautiful, Grosse Pointe Village custom home in the Stevenson school district!
Property Specifics
| Single Family | |
| — | |
| Traditional | |
| 1991 | |
| Full | |
| CUSTOM | |
| No | |
| 0.6 |
| Lake | |
| Grosse Pointe Village | |
| 0 / Not Applicable | |
| None | |
| Lake Michigan | |
| Public Sewer | |
| 09470850 | |
| 15072070210000 |
Nearby Schools
| NAME: | DISTRICT: | DISTANCE: | |
|---|---|---|---|
|
Grade School
Diamond Lake Elementary School |
76 | — | |
|
Middle School
West Oak Middle School |
76 | Not in DB | |
|
High School
Adlai E Stevenson High School |
125 | Not in DB | |
Property History
| DATE: | EVENT: | PRICE: | SOURCE: |
|---|---|---|---|
| 18 Jun, 2015 | Sold | $517,500 | MRED MLS |
| 12 May, 2015 | Under contract | $539,000 | MRED MLS |
| 7 Apr, 2015 | Listed for sale | $539,000 | MRED MLS |
| 9 Feb, 2017 | Sold | $498,000 | MRED MLS |
| 10 Jan, 2017 | Under contract | $500,000 | MRED MLS |
| 5 Jan, 2017 | Listed for sale | $500,000 | MRED MLS |
| 14 Jun, 2019 | Sold | $505,000 | MRED MLS |
| 14 May, 2019 | Under contract | $525,000 | MRED MLS |
| 4 May, 2019 | Listed for sale | $525,000 | MRED MLS |
Room Specifics
Total Bedrooms: 4
Bedrooms Above Ground: 4
Bedrooms Below Ground: 0
Dimensions: —
Floor Type: Carpet
Dimensions: —
Floor Type: Carpet
Dimensions: —
Floor Type: Carpet
Full Bathrooms: 5
Bathroom Amenities: Whirlpool,Separate Shower,Double Sink
Bathroom in Basement: 1
Rooms: Deck,Foyer,Office,Recreation Room,Study
Basement Description: Finished
Other Specifics
| 3.5 | |
| Concrete Perimeter | |
| Asphalt | |
| Deck, Patio, Hot Tub, Gazebo, Brick Paver Patio | |
| Landscaped | |
| 136X89X170X97X45 | |
| Pull Down Stair,Unfinished | |
| Full | |
| Vaulted/Cathedral Ceilings, Bar-Wet, Hardwood Floors, Heated Floors, First Floor Laundry, First Floor Full Bath | |
| Double Oven, Range, Dishwasher, Refrigerator, Washer, Dryer, Disposal | |
| Not in DB | |
| Sidewalks, Street Lights, Street Paved | |
| — | |
| — | |
| Wood Burning, Gas Starter |
Tax History
| Year | Property Taxes |
|---|---|
| 2015 | $15,904 |
| 2017 | $15,577 |
| 2019 | $17,182 |
Contact Agent
Nearby Similar Homes
Nearby Sold Comparables
Contact Agent
Listing Provided By
Berkshire Hathaway HomeServices Starck Real Estate











