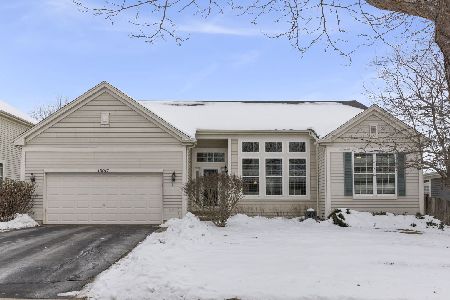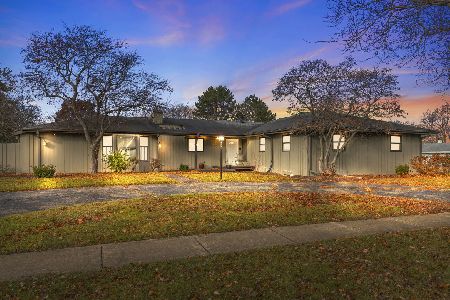11275 Balmoral Drive, Huntley, Illinois 60142
$382,500
|
Sold
|
|
| Status: | Closed |
| Sqft: | 2,475 |
| Cost/Sqft: | $156 |
| Beds: | 4 |
| Baths: | 4 |
| Year Built: | 2012 |
| Property Taxes: | $7,555 |
| Days On Market: | 2029 |
| Lot Size: | 0,24 |
Description
Click on Virtual Tour link~Turn key home in sought after Covington Lakes!~This home is located on a quiet cul de sac ~ showcasing beautiful curb appeal~Designer finishes top to bottom!~Former builder's Tuscan model offers upgrades not found in other homes in the subdv~CUSTOM- lighting, crown molding, draperies, paint finishes, kitchen glass tile backsplash, luxury carpeting & high grade flooring throughout the first floor~Chefs kitchen offering 42" upper white cabinets, island, large peninsula, quartz counters, SS appliances, huge walk in pantry~2 story sun drenched family room ~Open staircase w/ iron spindles leads you to the 2nd floor with 4 spacious bedrooms~Retreat to the gorgeous master bedroom w/ large walk in closet~Master spa bath with dual sinks, soaker tub & walk in shower~ Newly finished lower level will be another favorite place to LOVE~Open concept allows for great family gatherings~Custom built in media center & fireplace~exercise room & a half bath~plenty of space for kids to jump and play! Enjoy the expanded outdoor patio for summer BBQ's~Professional outdoor landscaping and lighting~ Fenced yard and NO neighbors behind! A hop & skip to Reed Rd campus Dist 158 schools!~Restaurants, shopping,water park, library, health club, hospital, I90 access all minutes away. If you've been searching for your "boujee" home you've found it!!
Property Specifics
| Single Family | |
| — | |
| Traditional | |
| 2012 | |
| Full | |
| TUSCAN | |
| No | |
| 0.24 |
| Mc Henry | |
| Covington Lakes | |
| 300 / Annual | |
| Insurance | |
| Public | |
| Public Sewer | |
| 10762612 | |
| 1821482008 |
Nearby Schools
| NAME: | DISTRICT: | DISTANCE: | |
|---|---|---|---|
|
Grade School
Chesak Elementary School |
158 | — | |
|
Middle School
Marlowe Middle School |
158 | Not in DB | |
|
High School
Huntley High School |
158 | Not in DB | |
|
Alternate Elementary School
Martin Elementary School |
— | Not in DB | |
Property History
| DATE: | EVENT: | PRICE: | SOURCE: |
|---|---|---|---|
| 26 Dec, 2013 | Sold | $298,958 | MRED MLS |
| 24 Nov, 2013 | Under contract | $299,990 | MRED MLS |
| 2 May, 2013 | Listed for sale | $299,990 | MRED MLS |
| 31 Aug, 2020 | Sold | $382,500 | MRED MLS |
| 30 Jun, 2020 | Under contract | $384,900 | MRED MLS |
| 27 Jun, 2020 | Listed for sale | $384,900 | MRED MLS |
| 19 May, 2023 | Under contract | $0 | MRED MLS |
| 5 May, 2023 | Listed for sale | $0 | MRED MLS |


























Room Specifics
Total Bedrooms: 4
Bedrooms Above Ground: 4
Bedrooms Below Ground: 0
Dimensions: —
Floor Type: Carpet
Dimensions: —
Floor Type: Carpet
Dimensions: —
Floor Type: Carpet
Full Bathrooms: 4
Bathroom Amenities: Separate Shower,Double Sink,Soaking Tub
Bathroom in Basement: 1
Rooms: Office,Eating Area,Recreation Room,Exercise Room,Foyer
Basement Description: Finished
Other Specifics
| 2 | |
| Concrete Perimeter | |
| Asphalt | |
| Patio, Porch | |
| Cul-De-Sac | |
| 125X164X79X86 | |
| — | |
| Full | |
| Vaulted/Cathedral Ceilings, Hardwood Floors, Wood Laminate Floors, First Floor Laundry, Built-in Features, Walk-In Closet(s) | |
| Range, Microwave, Dishwasher, Refrigerator, Disposal, Stainless Steel Appliance(s) | |
| Not in DB | |
| Park, Lake, Sidewalks, Street Lights | |
| — | |
| — | |
| Electric |
Tax History
| Year | Property Taxes |
|---|---|
| 2020 | $7,555 |
Contact Agent
Nearby Similar Homes
Nearby Sold Comparables
Contact Agent
Listing Provided By
Berkshire Hathaway HomeServices Starck Real Estate






