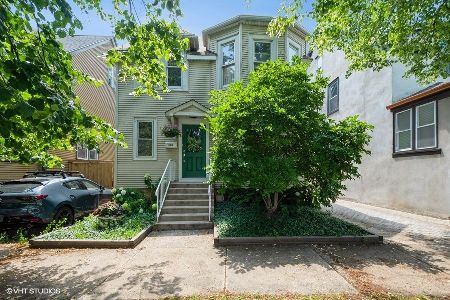1132 Sherman Avenue, Evanston, Illinois 60202
$730,000
|
Sold
|
|
| Status: | Closed |
| Sqft: | 2,850 |
| Cost/Sqft: | $256 |
| Beds: | 3 |
| Baths: | 4 |
| Year Built: | 1885 |
| Property Taxes: | $10,028 |
| Days On Market: | 2108 |
| Lot Size: | 0,00 |
Description
Charming just begins to describe this fully renovated Victorian home in wonderful location close to trains and shops. Gracious front porch, custom milled woodwork, carved antique fireplace and wonderful details throughout the home. Updates include new hardwood flooring, thermal pane windows, 1st floor powder room with marble top basin, master suite with vaulted ceilings, walk-in closet and beautiful bath, fabulous kitchen with cherry cabinets and custom island, and gorgeous finished basement with new bath, bedroom, office, and family room / playroom. Major renovation completed in 2005; basement renovated in 2013. Easy walking distance to both Dempster Street and Main Street shops, lakefront, restaurants, transportation (el and Metra) and entertainment. No garage; 1 exterior spaces on brick driveway. 47 x 65 lot.
Property Specifics
| Single Family | |
| — | |
| Victorian | |
| 1885 | |
| Full,English | |
| — | |
| No | |
| 0 |
| Cook | |
| — | |
| 0 / Not Applicable | |
| None | |
| Public | |
| Public Sewer | |
| 10623828 | |
| 11191100491001 |
Nearby Schools
| NAME: | DISTRICT: | DISTANCE: | |
|---|---|---|---|
|
Grade School
Lincoln Elementary School |
65 | — | |
|
Middle School
Nichols Middle School |
65 | Not in DB | |
|
High School
Evanston Twp High School |
202 | Not in DB | |
Property History
| DATE: | EVENT: | PRICE: | SOURCE: |
|---|---|---|---|
| 26 May, 2020 | Sold | $730,000 | MRED MLS |
| 10 Feb, 2020 | Under contract | $729,000 | MRED MLS |
| 31 Jan, 2020 | Listed for sale | $729,000 | MRED MLS |
Room Specifics
Total Bedrooms: 4
Bedrooms Above Ground: 3
Bedrooms Below Ground: 1
Dimensions: —
Floor Type: Carpet
Dimensions: —
Floor Type: Carpet
Dimensions: —
Floor Type: Carpet
Full Bathrooms: 4
Bathroom Amenities: Steam Shower,Double Sink
Bathroom in Basement: 1
Rooms: Office,Recreation Room,Foyer,Mud Room
Basement Description: Finished
Other Specifics
| — | |
| — | |
| Brick | |
| Patio, Porch | |
| Fenced Yard,Landscaped | |
| 47 X 65 | |
| — | |
| Full | |
| Vaulted/Cathedral Ceilings, Hardwood Floors, Walk-In Closet(s) | |
| Range, Microwave, Dishwasher, Refrigerator, Washer, Dryer, Stainless Steel Appliance(s), Wine Refrigerator, Range Hood | |
| Not in DB | |
| — | |
| — | |
| — | |
| — |
Tax History
| Year | Property Taxes |
|---|---|
| 2020 | $10,028 |
Contact Agent
Nearby Similar Homes
Nearby Sold Comparables
Contact Agent
Listing Provided By
Berkshire Hathaway HomeServices Chicago










