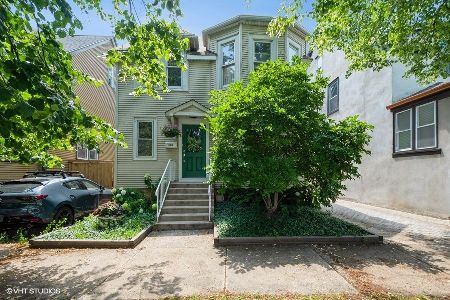1136 Sherman Avenue, Evanston, Illinois 60202
$645,000
|
Sold
|
|
| Status: | Closed |
| Sqft: | 3,200 |
| Cost/Sqft: | $212 |
| Beds: | 5 |
| Baths: | 5 |
| Year Built: | 2005 |
| Property Taxes: | $9,073 |
| Days On Market: | 4389 |
| Lot Size: | 0,00 |
Description
Single Family Detached Condo! This architect-designed, 3-story single family is "nearly new" construction. Built in 2005 as a condominium, it shares the lot with another detached residence at the rear. Side drive, no garage. Beautiful lay-out with double sided fireplace between LR and DR, open design kitchen and family room. Second floor w/3 brms, 2 baths; 3rd floor w/2 brms and bath. Fin. rec room w/powder room.
Property Specifics
| Single Family | |
| — | |
| Farmhouse | |
| 2005 | |
| Full | |
| — | |
| No | |
| — |
| Cook | |
| — | |
| 0 / Not Applicable | |
| None | |
| Lake Michigan | |
| Public Sewer | |
| 08481155 | |
| 11191100501001 |
Nearby Schools
| NAME: | DISTRICT: | DISTANCE: | |
|---|---|---|---|
|
Grade School
Nichols Middle School |
65 | — | |
|
Middle School
Nichols Middle School |
65 | Not in DB | |
|
High School
Evanston Twp High School |
202 | Not in DB | |
Property History
| DATE: | EVENT: | PRICE: | SOURCE: |
|---|---|---|---|
| 13 Dec, 2013 | Sold | $645,000 | MRED MLS |
| 13 Nov, 2013 | Under contract | $679,000 | MRED MLS |
| 3 Nov, 2013 | Listed for sale | $679,000 | MRED MLS |
| 4 Mar, 2019 | Sold | $749,000 | MRED MLS |
| 30 Jan, 2019 | Under contract | $749,000 | MRED MLS |
| — | Last price change | $775,000 | MRED MLS |
| 21 Sep, 2018 | Listed for sale | $775,000 | MRED MLS |
Room Specifics
Total Bedrooms: 5
Bedrooms Above Ground: 5
Bedrooms Below Ground: 0
Dimensions: —
Floor Type: Carpet
Dimensions: —
Floor Type: Carpet
Dimensions: —
Floor Type: Carpet
Dimensions: —
Floor Type: —
Full Bathrooms: 5
Bathroom Amenities: —
Bathroom in Basement: 1
Rooms: Bedroom 5,Recreation Room
Basement Description: Finished
Other Specifics
| — | |
| Concrete Perimeter | |
| Brick | |
| Deck, Porch, Brick Paver Patio | |
| — | |
| 45 X 70 | |
| — | |
| Full | |
| Hardwood Floors, Second Floor Laundry | |
| Range, Microwave, Dishwasher, Refrigerator, Disposal | |
| Not in DB | |
| Sidewalks, Street Lights, Street Paved | |
| — | |
| — | |
| Gas Log |
Tax History
| Year | Property Taxes |
|---|---|
| 2013 | $9,073 |
| 2019 | $13,243 |
Contact Agent
Nearby Similar Homes
Nearby Sold Comparables
Contact Agent
Listing Provided By
Weichert, REALTORS - Lakeshore Partners










