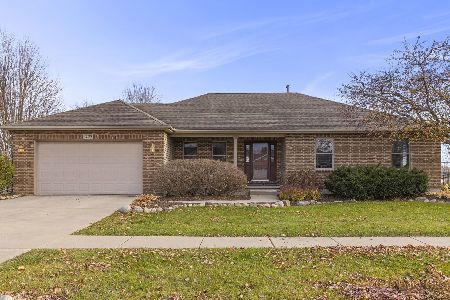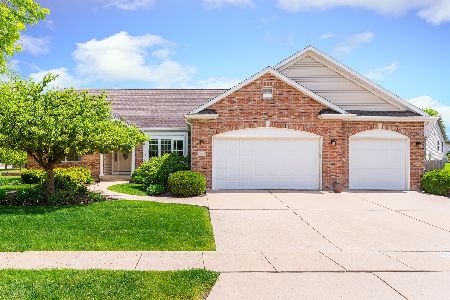1129 Arneita Street, Sycamore, Illinois 60178
$319,000
|
Sold
|
|
| Status: | Closed |
| Sqft: | 2,800 |
| Cost/Sqft: | $127 |
| Beds: | 4 |
| Baths: | 3 |
| Year Built: | 2008 |
| Property Taxes: | $1,582 |
| Days On Market: | 6314 |
| Lot Size: | 0,20 |
Description
Custom built home with all the extras, Granit counter tops threw out, 9 ft ceilings, hard wood floors, and crown molding, Formal dinning rm with wanes coating. Over sized kitchen w/ island, custom knotty alder cabinetry and doors, pot filler and SS appliances. Master has his and hers master bath, 12x 8 master walk in closet, 4 Car floor heated garage. This home also qualifies for special financing.
Property Specifics
| Single Family | |
| — | |
| — | |
| 2008 | |
| Full,English | |
| — | |
| No | |
| 0.2 |
| De Kalb | |
| Townsend Woods | |
| 0 / Not Applicable | |
| None | |
| Public | |
| Public Sewer | |
| 07033877 | |
| 0628329047 |
Property History
| DATE: | EVENT: | PRICE: | SOURCE: |
|---|---|---|---|
| 20 May, 2010 | Sold | $319,000 | MRED MLS |
| 30 Apr, 2010 | Under contract | $354,900 | MRED MLS |
| — | Last price change | $359,900 | MRED MLS |
| 26 Sep, 2008 | Listed for sale | $403,000 | MRED MLS |
Room Specifics
Total Bedrooms: 4
Bedrooms Above Ground: 4
Bedrooms Below Ground: 0
Dimensions: —
Floor Type: Carpet
Dimensions: —
Floor Type: Carpet
Dimensions: —
Floor Type: Carpet
Full Bathrooms: 3
Bathroom Amenities: Whirlpool,Separate Shower,Double Sink
Bathroom in Basement: 0
Rooms: Office
Basement Description: Unfinished
Other Specifics
| 4 | |
| Concrete Perimeter | |
| Concrete | |
| Deck | |
| — | |
| 234X116X124 | |
| — | |
| Full | |
| Vaulted/Cathedral Ceilings | |
| Range, Microwave, Dishwasher, Refrigerator, Disposal | |
| Not in DB | |
| — | |
| — | |
| — | |
| — |
Tax History
| Year | Property Taxes |
|---|---|
| 2010 | $1,582 |
Contact Agent
Nearby Similar Homes
Contact Agent
Listing Provided By
Buy It Inc






