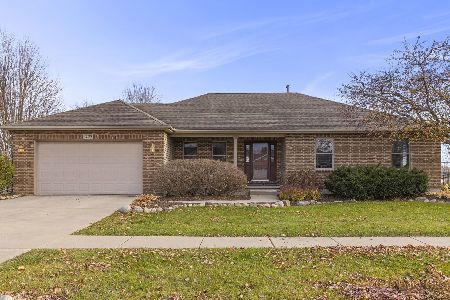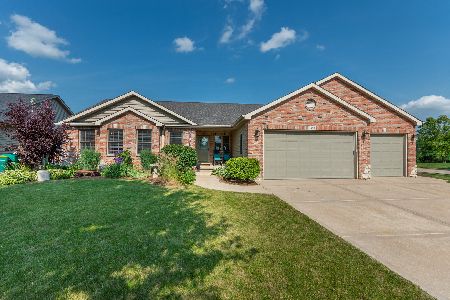1138 Arneita Street, Sycamore, Illinois 60178
$212,000
|
Sold
|
|
| Status: | Closed |
| Sqft: | 0 |
| Cost/Sqft: | — |
| Beds: | 4 |
| Baths: | 3 |
| Year Built: | 2005 |
| Property Taxes: | $6,476 |
| Days On Market: | 4670 |
| Lot Size: | 0,00 |
Description
Lovely home in a charming Sycamore neighborhood offers 4 bedrooms, 2.5 baths, large family/great room w/vaulted ceilings. Kitchen has nearly new SS appliances & casual dining area. Living room can be formal dining room. 1st floor master bedroom and bath with whirlpool/separate shower. Fenced back yard, 2 car garage, great sunroom. $222,000.
Property Specifics
| Single Family | |
| — | |
| Traditional | |
| 2005 | |
| Full | |
| — | |
| No | |
| — |
| De Kalb | |
| Townsend Woods | |
| 0 / Not Applicable | |
| None | |
| Public | |
| Public Sewer | |
| 08302406 | |
| 0628332002 |
Property History
| DATE: | EVENT: | PRICE: | SOURCE: |
|---|---|---|---|
| 17 Dec, 2010 | Sold | $195,000 | MRED MLS |
| 23 Nov, 2010 | Under contract | $200,000 | MRED MLS |
| — | Last price change | $214,900 | MRED MLS |
| 10 Sep, 2010 | Listed for sale | $214,900 | MRED MLS |
| 12 Aug, 2013 | Sold | $212,000 | MRED MLS |
| 12 Jun, 2013 | Under contract | $222,000 | MRED MLS |
| — | Last price change | $232,000 | MRED MLS |
| 28 Mar, 2013 | Listed for sale | $232,000 | MRED MLS |
Room Specifics
Total Bedrooms: 4
Bedrooms Above Ground: 4
Bedrooms Below Ground: 0
Dimensions: —
Floor Type: Carpet
Dimensions: —
Floor Type: Carpet
Dimensions: —
Floor Type: Carpet
Full Bathrooms: 3
Bathroom Amenities: Whirlpool,Separate Shower,Double Sink
Bathroom in Basement: 0
Rooms: Sun Room,Eating Area
Basement Description: Unfinished
Other Specifics
| 2 | |
| — | |
| Asphalt | |
| Patio | |
| — | |
| 75X148 | |
| — | |
| Full | |
| Vaulted/Cathedral Ceilings, Hardwood Floors, First Floor Bedroom, First Floor Laundry, First Floor Full Bath | |
| Range, Microwave, Dishwasher, Refrigerator, Disposal, Stainless Steel Appliance(s) | |
| Not in DB | |
| — | |
| — | |
| — | |
| Gas Log |
Tax History
| Year | Property Taxes |
|---|---|
| 2010 | $7,259 |
| 2013 | $6,476 |
Contact Agent
Nearby Similar Homes
Contact Agent
Listing Provided By
Century 21 Elsner Realty






