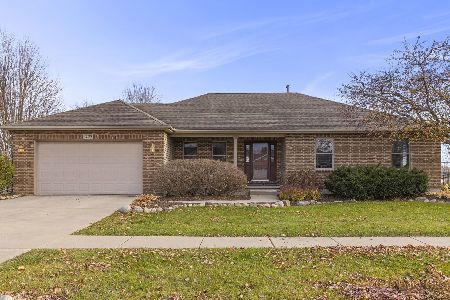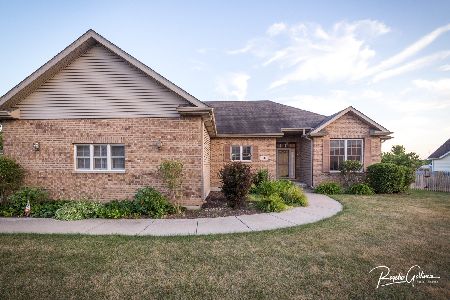407 Hadley Court, Sycamore, Illinois 60178
$260,000
|
Sold
|
|
| Status: | Closed |
| Sqft: | 2,166 |
| Cost/Sqft: | $122 |
| Beds: | 3 |
| Baths: | 3 |
| Year Built: | 2005 |
| Property Taxes: | $6,645 |
| Days On Market: | 2958 |
| Lot Size: | 0,35 |
Description
MOVE RIGHT IN!! NEW COUNTERTOPS, CARPET, SS APPLIANCES & FRESH PAINT! QUALITY BUILT RANCH ON A CUL-DE-SAC & NO HOA FEES! NICE LOCATION, CLOSE PROXIMITY TO SCHOOLS, PARK, WALKING/BIKING PATH, & DOWNTOWN SYCAMORE! This beautiful open floor plan has a total of 4 bedrooms, 3 baths, hardwood floors, mission style 3-panel doors, 9' ceilings, rounded corners, arches, & oak trim. So many upgrades during build...2' X 6' exterior walls, Pella w/Argon Gas double hung windows, instant hot water heater, furnace w/humidifier, Honeywell air cleaner, & passive Radon system. 1st floor laundry w/cabinetry & wash tub. Basement exterior walls are 4' X 8' channeled partitions w/2" insulation, 9' ceilings, 4th bedroom, 3rd full bath, office, family room, game room, & storage! 3-car finished garage. Private deck off master w/master bath & 2nd large deck overlooking yard & view of the countryside! Lovely landscaped yard w/many mature trees on a corner lot. Total fin. sq. ft.-3,782, inc. basement. A MUST SEE!
Property Specifics
| Single Family | |
| — | |
| Ranch | |
| 2005 | |
| Full | |
| — | |
| No | |
| 0.35 |
| De Kalb | |
| — | |
| 0 / Not Applicable | |
| None | |
| Public | |
| Public Sewer | |
| 09812011 | |
| 0628332005 |
Property History
| DATE: | EVENT: | PRICE: | SOURCE: |
|---|---|---|---|
| 16 Mar, 2018 | Sold | $260,000 | MRED MLS |
| 29 Dec, 2017 | Under contract | $265,000 | MRED MLS |
| 4 Dec, 2017 | Listed for sale | $265,000 | MRED MLS |
Room Specifics
Total Bedrooms: 4
Bedrooms Above Ground: 3
Bedrooms Below Ground: 1
Dimensions: —
Floor Type: Carpet
Dimensions: —
Floor Type: Carpet
Dimensions: —
Floor Type: Carpet
Full Bathrooms: 3
Bathroom Amenities: Separate Shower
Bathroom in Basement: 1
Rooms: Office,Game Room,Foyer
Basement Description: Finished
Other Specifics
| 3 | |
| Concrete Perimeter | |
| Concrete | |
| Deck, Porch, Storms/Screens | |
| Corner Lot,Cul-De-Sac | |
| .35 | |
| — | |
| Full | |
| Bar-Wet, Hardwood Floors, Solar Tubes/Light Tubes, First Floor Bedroom, First Floor Laundry, First Floor Full Bath | |
| Range, Microwave, Dishwasher, Refrigerator, Washer, Dryer, Disposal | |
| Not in DB | |
| Curbs, Sidewalks, Street Lights, Street Paved | |
| — | |
| — | |
| — |
Tax History
| Year | Property Taxes |
|---|---|
| 2018 | $6,645 |
Contact Agent
Nearby Similar Homes
Contact Agent
Listing Provided By
Coldwell Banker The Real Estate Group - Sycamore







