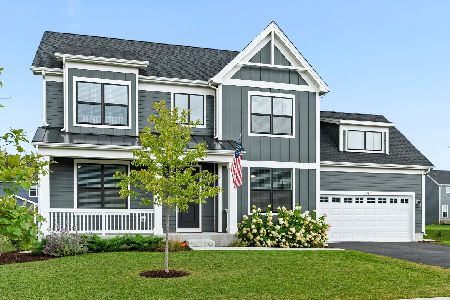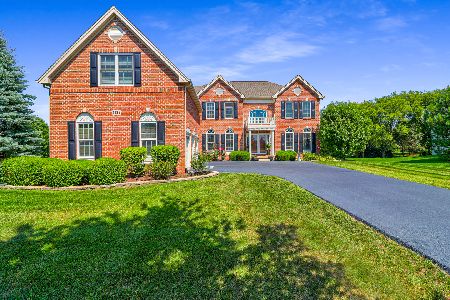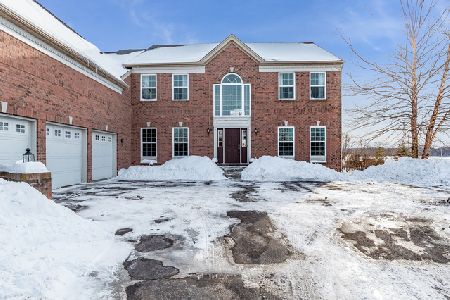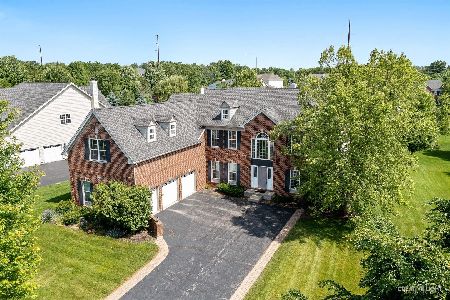1129 Championship Drive, Elgin, Illinois 60124
$440,000
|
Sold
|
|
| Status: | Closed |
| Sqft: | 4,704 |
| Cost/Sqft: | $100 |
| Beds: | 5 |
| Baths: | 5 |
| Year Built: | 2007 |
| Property Taxes: | $18,425 |
| Days On Market: | 3616 |
| Lot Size: | 0,41 |
Description
Luxurious living awaits you in this classy Georgian located in Prestigious Bowes Creek Country Club. Backing to Forest Preserve land, there will not be any back door neighbors. Dramatic two story Entry and Family Room with catwalk. Most of the main floor has Brazilian Cherry floors. Beautiful cherry kitchen has granite countertops, SS appliances, and large island with plenty of room for barstools. Abundant cabinets and large eating area. Huge walk-in pantry just off kitchen. Five bedrooms and four full baths on the second floor. Three bedrooms have private baths and BR 4 & 5 share a Jack and Jill bath. All BR's have walk-in closets. First floor den could be guest room w/closet. Over 4,700 SF of above grade living space makes this beautiful home a great value! Three car side-load garage and full walk-out basement is plumbed for future bath and is wired for theater room. This is an amazing home, impeccably maintained and decorated. Better than new! Rent to own possible.
Property Specifics
| Single Family | |
| — | |
| Contemporary | |
| 2007 | |
| Full,Walkout | |
| CUSTOM | |
| No | |
| 0.41 |
| Kane | |
| — | |
| 500 / Annual | |
| Other | |
| Public | |
| Public Sewer | |
| 09153909 | |
| 0525490001 |
Nearby Schools
| NAME: | DISTRICT: | DISTANCE: | |
|---|---|---|---|
|
Grade School
Otter Creek Elementary School |
46 | — | |
|
Middle School
Abbott Middle School |
46 | Not in DB | |
|
High School
South Elgin High School |
46 | Not in DB | |
Property History
| DATE: | EVENT: | PRICE: | SOURCE: |
|---|---|---|---|
| 8 Mar, 2013 | Sold | $280,000 | MRED MLS |
| 12 Jan, 2013 | Under contract | $294,900 | MRED MLS |
| — | Last price change | $299,900 | MRED MLS |
| 15 Aug, 2011 | Listed for sale | $424,900 | MRED MLS |
| 9 Jun, 2016 | Sold | $440,000 | MRED MLS |
| 19 Mar, 2016 | Under contract | $469,900 | MRED MLS |
| 2 Mar, 2016 | Listed for sale | $469,900 | MRED MLS |
| 1 Nov, 2021 | Sold | $530,000 | MRED MLS |
| 19 Sep, 2021 | Under contract | $550,000 | MRED MLS |
| 18 Aug, 2021 | Listed for sale | $550,000 | MRED MLS |
Room Specifics
Total Bedrooms: 5
Bedrooms Above Ground: 5
Bedrooms Below Ground: 0
Dimensions: —
Floor Type: Carpet
Dimensions: —
Floor Type: Carpet
Dimensions: —
Floor Type: Carpet
Dimensions: —
Floor Type: —
Full Bathrooms: 5
Bathroom Amenities: Whirlpool,Separate Shower,Double Sink
Bathroom in Basement: 0
Rooms: Bedroom 5,Eating Area,Office
Basement Description: Unfinished,Exterior Access,Bathroom Rough-In
Other Specifics
| 3 | |
| Concrete Perimeter | |
| Asphalt | |
| — | |
| Cul-De-Sac,Wetlands adjacent | |
| 139X170X120X147 | |
| Dormer | |
| Full | |
| Vaulted/Cathedral Ceilings, Hardwood Floors, First Floor Bedroom, First Floor Laundry | |
| Range, Microwave, Dishwasher, High End Refrigerator, Disposal, Stainless Steel Appliance(s) | |
| Not in DB | |
| Street Lights | |
| — | |
| — | |
| Wood Burning |
Tax History
| Year | Property Taxes |
|---|---|
| 2013 | $20,386 |
| 2016 | $18,425 |
| 2021 | $13,832 |
Contact Agent
Nearby Similar Homes
Nearby Sold Comparables
Contact Agent
Listing Provided By
Fox Valley Real Estate









