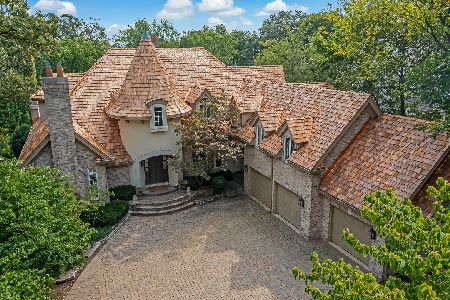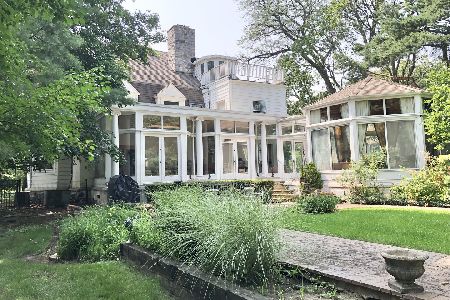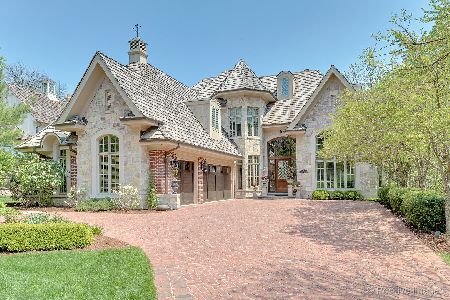113 County Line Road, Hinsdale, Illinois 60521
$3,475,000
|
Sold
|
|
| Status: | Closed |
| Sqft: | 7,468 |
| Cost/Sqft: | $535 |
| Beds: | 5 |
| Baths: | 8 |
| Year Built: | 2016 |
| Property Taxes: | $50,506 |
| Days On Market: | 2042 |
| Lot Size: | 0,69 |
Description
SOLD BEFORE PROCESSING. Chic city-style meets sought-after suburban scale in this glamorous masterpiece set on one of Southeast Hinsdale's most storied streets. Built in 2014 by Garber Construction and designed by Patrick Fortelka, this stately brick residence represents the best-of-the-best in design, craftsmanship and modern elegance. Meticulous attention to detail and endless quality define this home, both inside and out. A grand, flowing floorplan facilitates contemporary living and entertaining with fashionable living spaces and intimate spaces for solitude. The spacious designer kitchen opens to the family room with a fireplace, dining room and bar - a stunning showpiece worthy of a magazine. The owner's suite exudes luxury and style at every turn, from the dual closets and the spa-like bath with heated floors. When it's time to truly relax and unwind, venture into the backyard where an unforgettable outdoor oasis with a pool, loggia and spa awaits. Enjoy the flexibility of creating your dream entertainment lounge with a golf simulator in the basement, or converting the area over the garage into a home office or workout room. Ideally positioned on a 100' x 300' lot and a short walk to the Hinsdale Highlands train station, this magnificently executed residence combines the best of both worlds - space and a prime location for commuters.
Property Specifics
| Single Family | |
| — | |
| — | |
| 2016 | |
| Full | |
| — | |
| No | |
| 0.69 |
| Cook | |
| — | |
| — / Not Applicable | |
| None | |
| Lake Michigan | |
| Public Sewer | |
| 10958351 | |
| 18071050280000 |
Nearby Schools
| NAME: | DISTRICT: | DISTANCE: | |
|---|---|---|---|
|
Grade School
Oak Elementary School |
181 | — | |
|
Middle School
Hinsdale Middle School |
181 | Not in DB | |
|
High School
Hinsdale Central High School |
86 | Not in DB | |
Property History
| DATE: | EVENT: | PRICE: | SOURCE: |
|---|---|---|---|
| 23 Dec, 2016 | Sold | $2,900,000 | MRED MLS |
| 16 Dec, 2014 | Under contract | $3,299,000 | MRED MLS |
| 12 Aug, 2014 | Listed for sale | $3,299,000 | MRED MLS |
| 16 Dec, 2020 | Sold | $3,475,000 | MRED MLS |
| 20 Aug, 2020 | Under contract | $3,995,000 | MRED MLS |
| 17 Jun, 2020 | Listed for sale | $3,995,000 | MRED MLS |
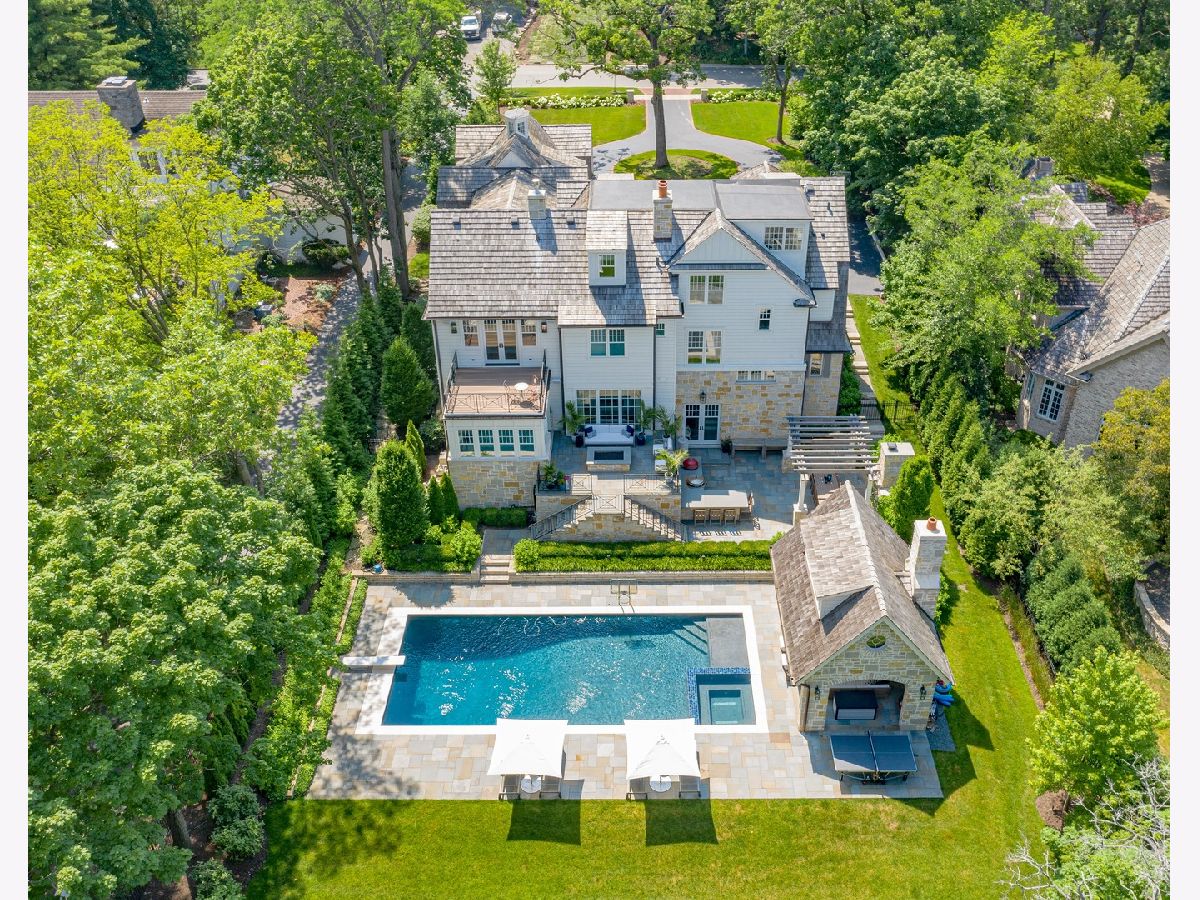
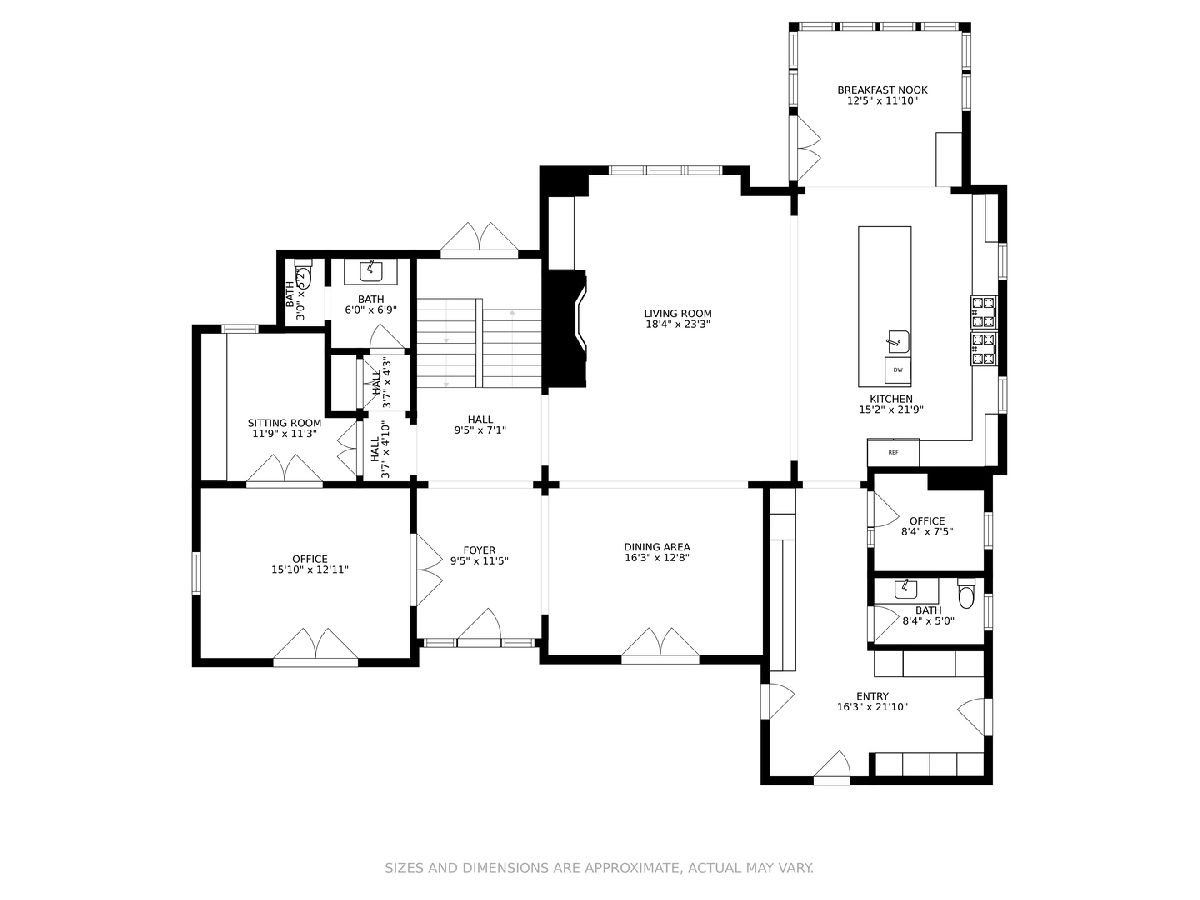
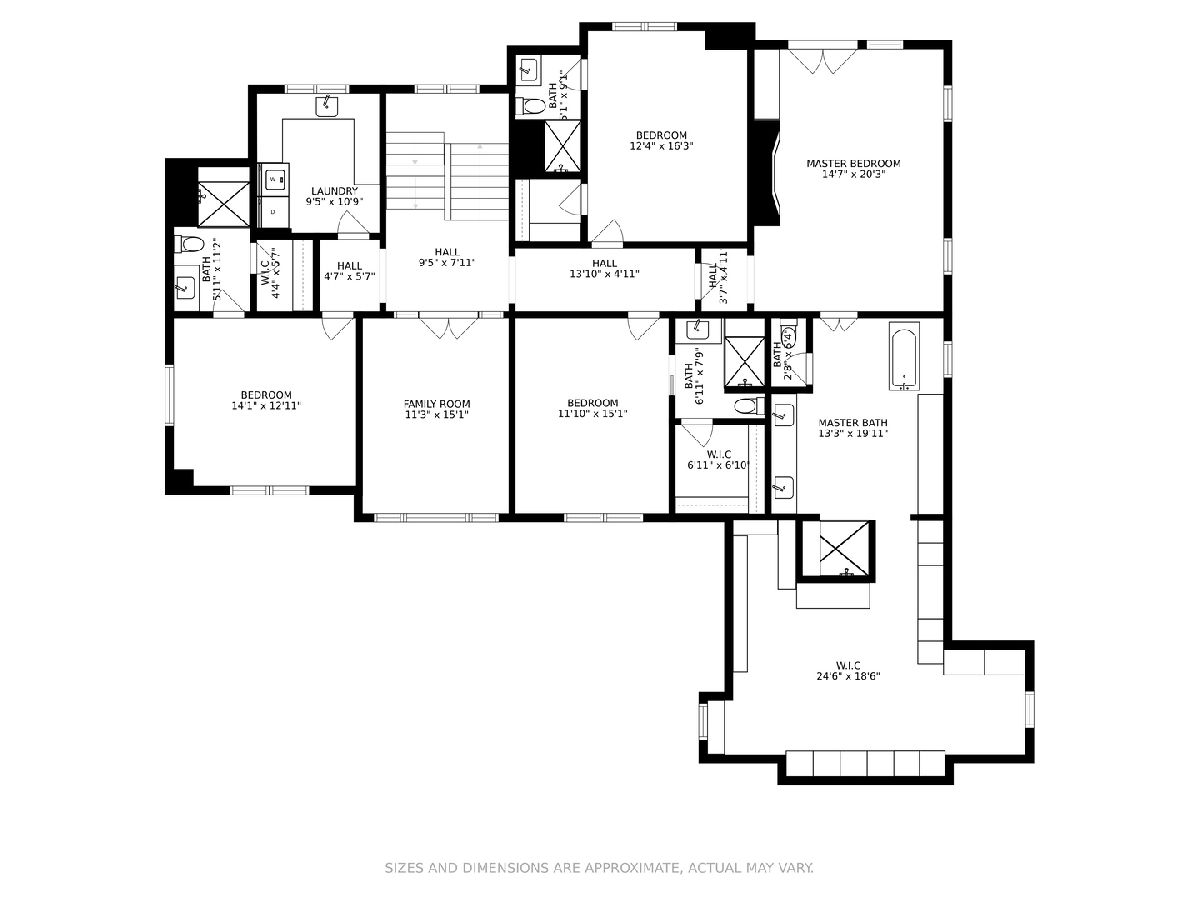
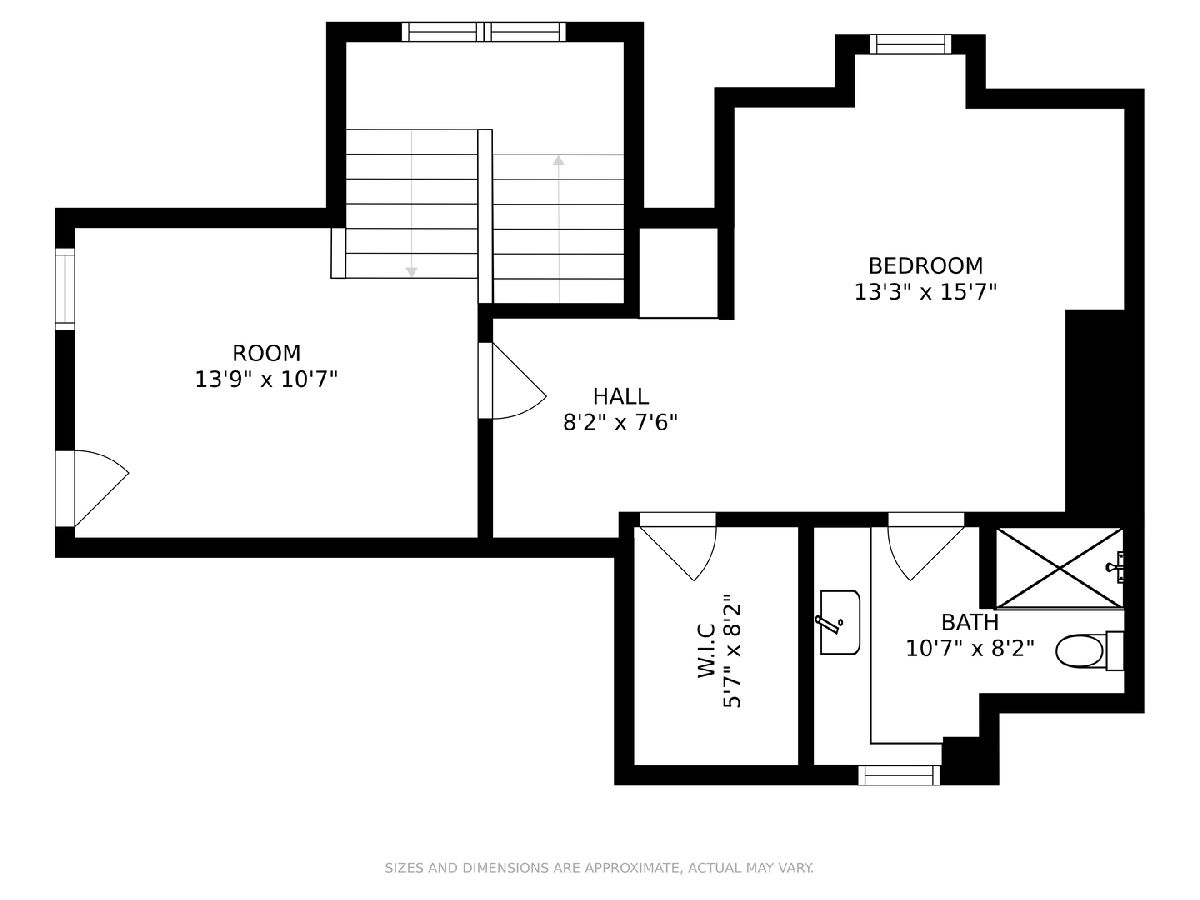
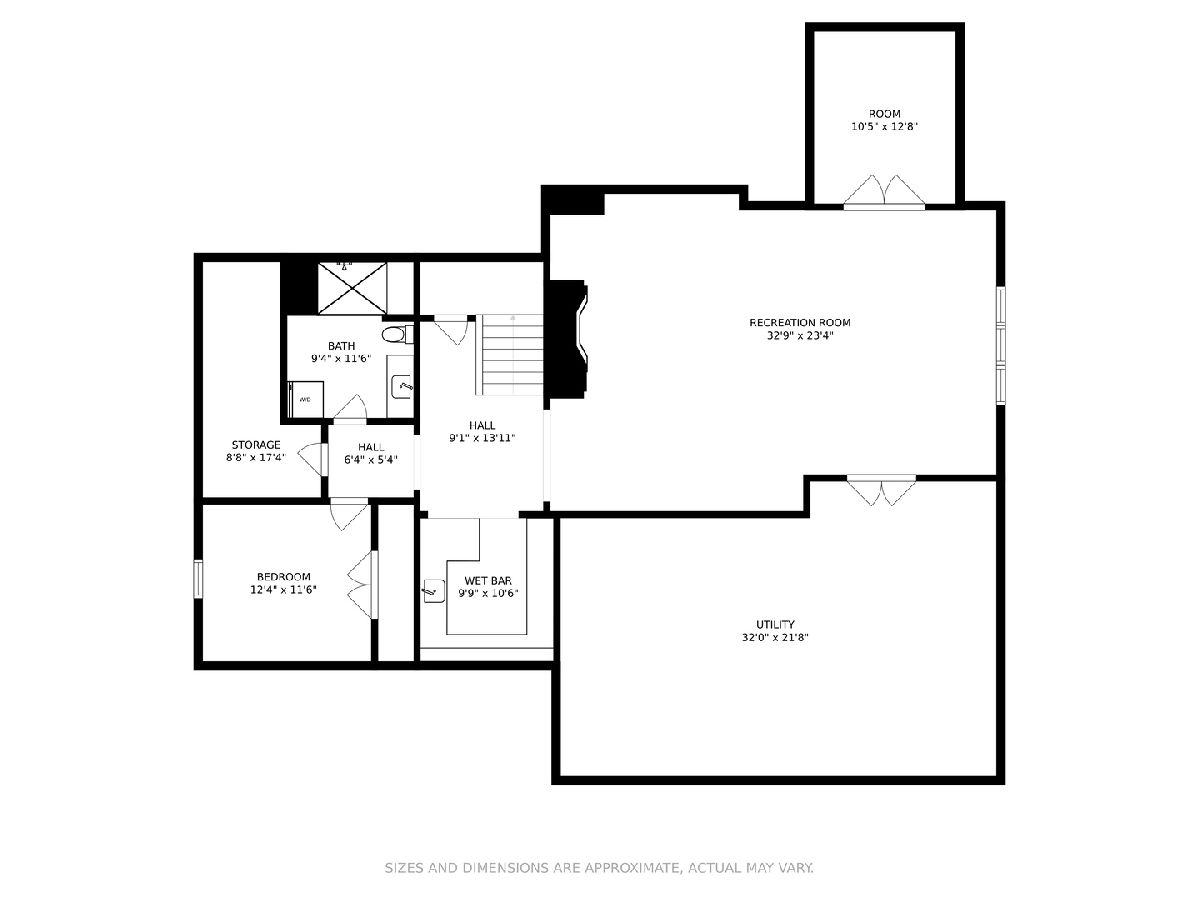
Room Specifics
Total Bedrooms: 6
Bedrooms Above Ground: 5
Bedrooms Below Ground: 1
Dimensions: —
Floor Type: Hardwood
Dimensions: —
Floor Type: Hardwood
Dimensions: —
Floor Type: Hardwood
Dimensions: —
Floor Type: —
Dimensions: —
Floor Type: —
Full Bathrooms: 8
Bathroom Amenities: Whirlpool,Separate Shower,Steam Shower,Double Sink,European Shower,Full Body Spray Shower
Bathroom in Basement: 1
Rooms: Bedroom 5,Bedroom 6,Breakfast Room,Office,Recreation Room,Play Room,Sitting Room,Foyer,Walk In Closet
Basement Description: Finished
Other Specifics
| 3 | |
| Concrete Perimeter | |
| Asphalt | |
| Balcony, Patio, Hot Tub, In Ground Pool, Outdoor Grill | |
| — | |
| 100X300 | |
| Full,Interior Stair | |
| Full | |
| Hot Tub, Bar-Wet, Hardwood Floors, Second Floor Laundry, Walk-In Closet(s) | |
| Double Oven, Range, Microwave, Dishwasher, High End Refrigerator, Bar Fridge, Freezer, Washer, Dryer, Disposal, Indoor Grill, Wine Refrigerator, Range Hood | |
| Not in DB | |
| Park, Curbs, Sidewalks, Street Lights, Street Paved | |
| — | |
| — | |
| Gas Log, Gas Starter |
Tax History
| Year | Property Taxes |
|---|---|
| 2020 | $50,506 |
Contact Agent
Nearby Similar Homes
Nearby Sold Comparables
Contact Agent
Listing Provided By
Coldwell Banker Realty






