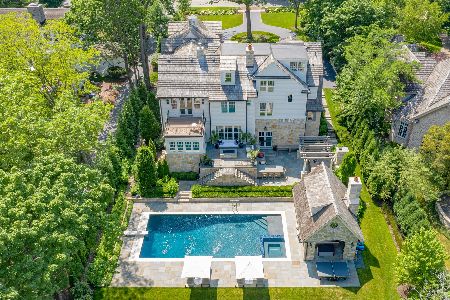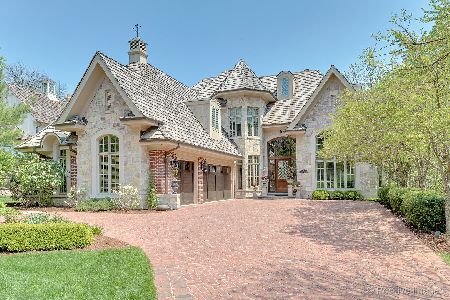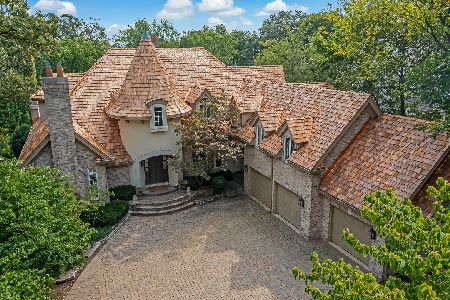121 County Line Road, Hinsdale, Illinois 60521
$1,300,000
|
Sold
|
|
| Status: | Closed |
| Sqft: | 5,503 |
| Cost/Sqft: | $236 |
| Beds: | 5 |
| Baths: | 4 |
| Year Built: | 1894 |
| Property Taxes: | $38,376 |
| Days On Market: | 1644 |
| Lot Size: | 0,69 |
Description
A unique opportunity for restoration and renovation. Originally designed by Frank Lloyd Wright. Built in 1894+-. There are two structural additions which were designed by others. The first floor expansion (family room/breakfast room/gazebo) was done in 1984. The second floor expansion was done at an unknown time. A Village Of Hinsdale pre-plan review is on file. Unrivaled privacy is offered by the 100 x 300 lot boasting a plethora of mature trees. The property is to be conveyed in 'as is' condition.
Property Specifics
| Single Family | |
| — | |
| — | |
| 1894 | |
| Full | |
| — | |
| No | |
| 0.69 |
| Cook | |
| — | |
| 0 / Not Applicable | |
| None | |
| Lake Michigan | |
| Public Sewer | |
| 11161064 | |
| 18071050070000 |
Nearby Schools
| NAME: | DISTRICT: | DISTANCE: | |
|---|---|---|---|
|
Grade School
Oak Elementary School |
181 | — | |
|
Middle School
Hinsdale Middle School |
181 | Not in DB | |
|
High School
Hinsdale Central High School |
86 | Not in DB | |
Property History
| DATE: | EVENT: | PRICE: | SOURCE: |
|---|---|---|---|
| 30 Sep, 2021 | Sold | $1,300,000 | MRED MLS |
| 27 Jul, 2021 | Under contract | $1,300,000 | MRED MLS |
| 19 Jul, 2021 | Listed for sale | $1,300,000 | MRED MLS |
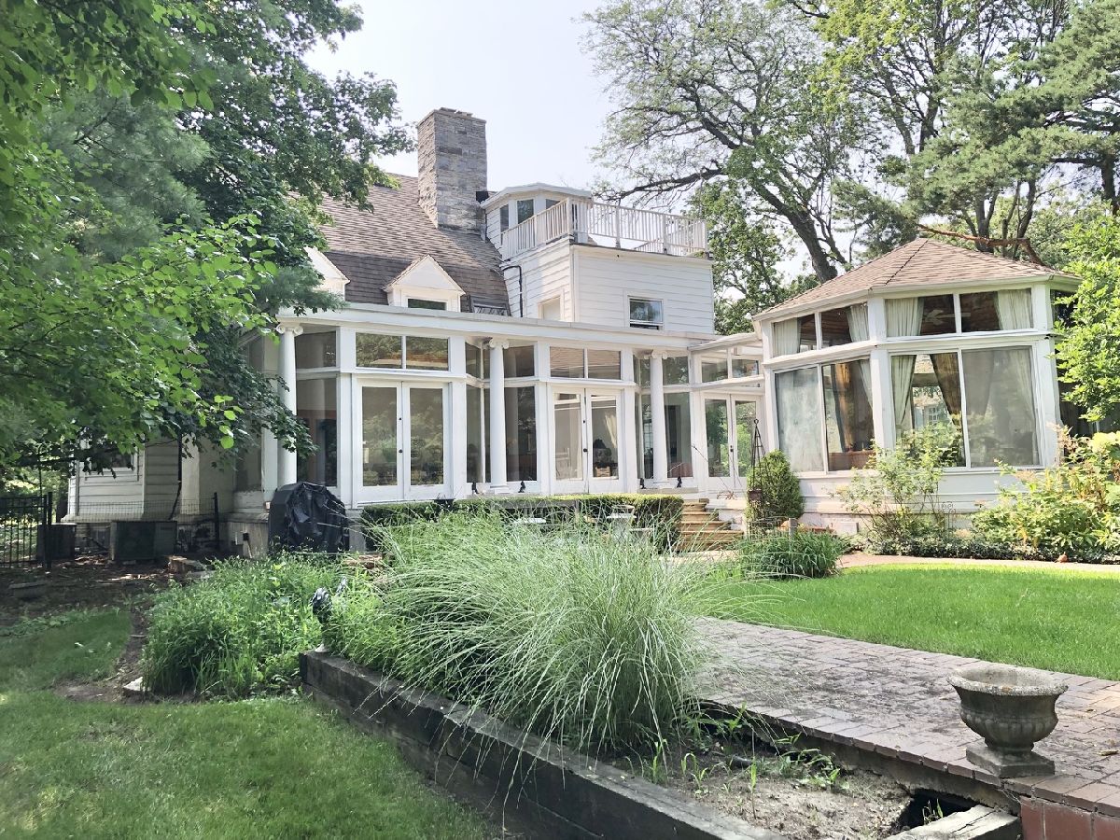
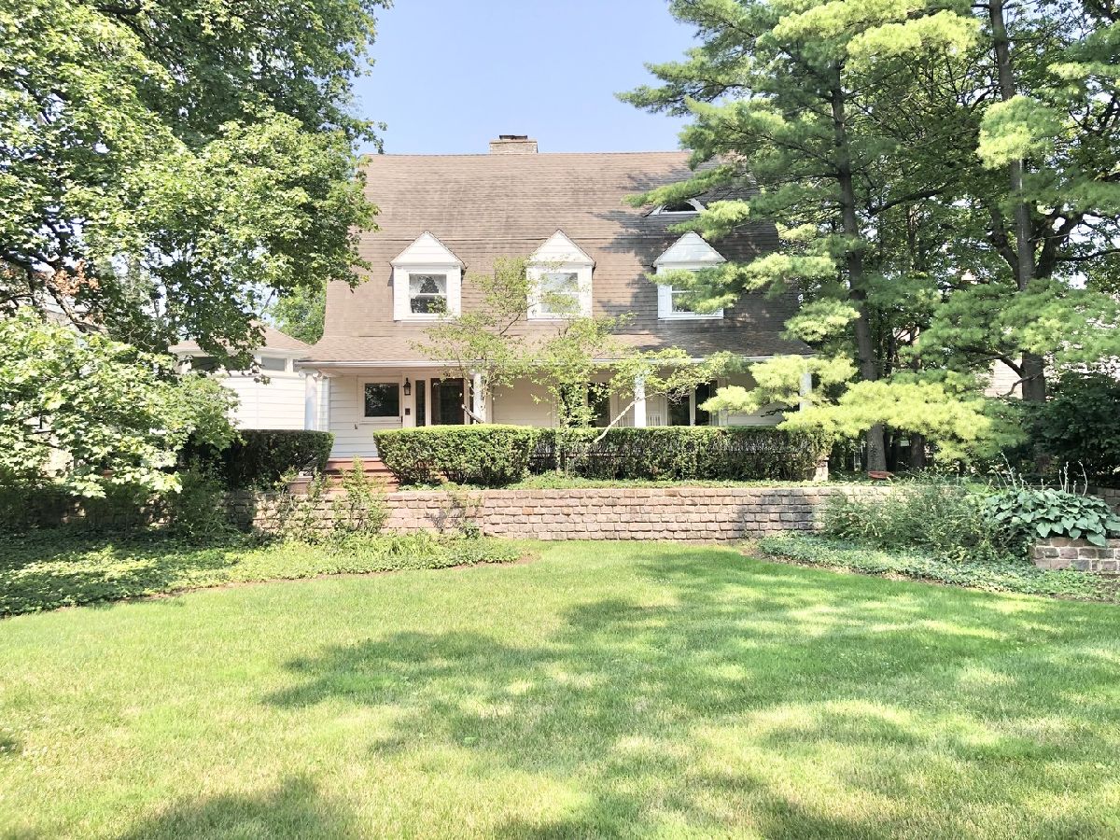
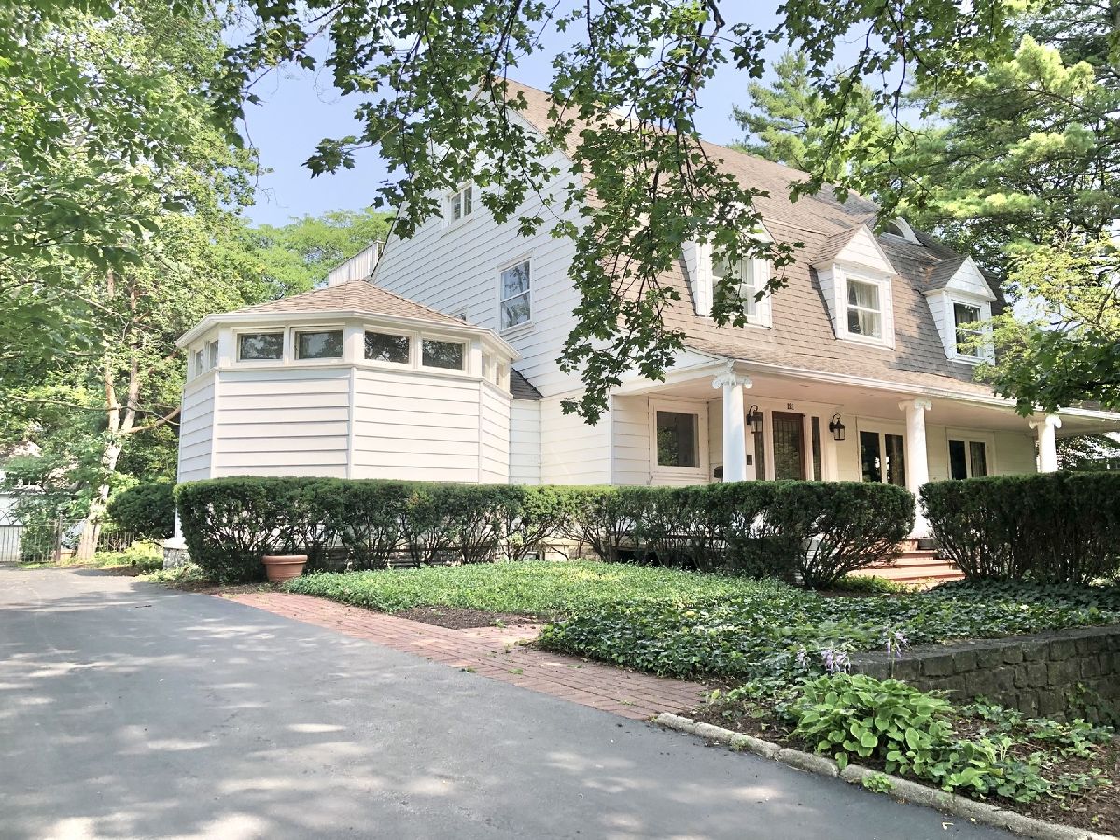
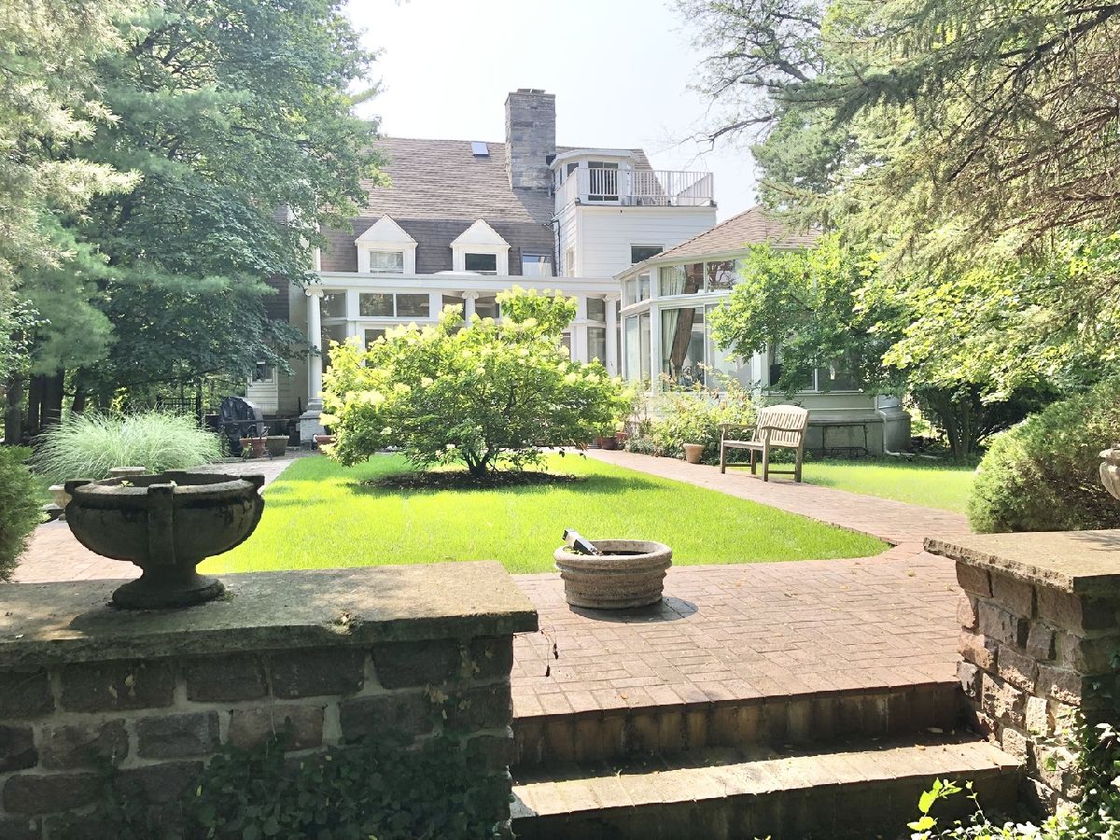
Room Specifics
Total Bedrooms: 5
Bedrooms Above Ground: 5
Bedrooms Below Ground: 0
Dimensions: —
Floor Type: Carpet
Dimensions: —
Floor Type: Carpet
Dimensions: —
Floor Type: Hardwood
Dimensions: —
Floor Type: —
Full Bathrooms: 4
Bathroom Amenities: Whirlpool,Separate Shower,Soaking Tub
Bathroom in Basement: 0
Rooms: Office,Breakfast Room,Bedroom 5,Loft
Basement Description: Unfinished
Other Specifics
| 2 | |
| — | |
| — | |
| Deck, Brick Paver Patio | |
| — | |
| 100 X 300.22 | |
| — | |
| Full | |
| Hardwood Floors | |
| — | |
| Not in DB | |
| — | |
| — | |
| — | |
| — |
Tax History
| Year | Property Taxes |
|---|---|
| 2021 | $38,376 |
Contact Agent
Nearby Similar Homes
Nearby Sold Comparables
Contact Agent
Listing Provided By
@properties






