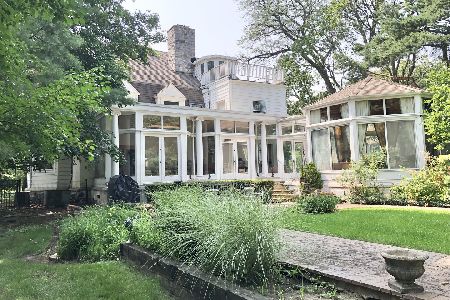141 County Line Road, Hinsdale, Illinois 60521
$2,150,000
|
Sold
|
|
| Status: | Closed |
| Sqft: | 0 |
| Cost/Sqft: | — |
| Beds: | 5 |
| Baths: | 8 |
| Year Built: | 2003 |
| Property Taxes: | $38,177 |
| Days On Market: | 2002 |
| Lot Size: | 0,45 |
Description
Absolutely Exquisite Timeless Brick Residence on Lush Private "Walk to town" Lot has been Extensively Updated and Renovated Meticulously offering Sophistication and Refined Finishes Throughout. This Quality Garber built home truly shows like its brand new. The floor plan is one of a kind and unlike anything else out there- featuring a 4 stop Elevator to every level including to the Very Special Top Floor Bedroom Suite that also has a cozy living area space perfect for a live in parent, Au-Pair or College student! This home's space is perfect for entertaining as it has 6 Sprawling all ensuite Bedrooms, 6.2 baths and several Stunning Large Common rooms. The Impressive High Ceilings and entrance to the property starts at the Grand Staircase with imported French Limestone, Custom Lantern Chandelier and Big, Airy rooms. Gracious Formal Living Room has Fireplace, Front Sunroom has Soaring ceilings with Designer Grass cloth wall treatment. Lovely Formal Dining Room offers Hand-painted Wall Paper and Chandelier from the Merchandise Mart plus Handsome Paneled Library with Fireplace, Spectacular Timeless Open Island Kitchen with Joliet Cabinetry, 2 Built-in Sub Zeros, 6 Burner Viking Range & Hood, 2 Fisher & Paykal Dishwasher Dishdrawers, Quartz counters and Designer Ralph Lauren Over sized Pendant Lighting. Kitchen also features a home work station and Breakfast Room which opens to Show Stopping Family Great Room with Stone fireplace and wetbar with Expansive Glass Doors Open to Sophisticated Blue Stone Patio. Huge Master Suite offers Coffered lit Ceiling, Totally redone Lavish Spa bath with heated floors, separate Whirlpool tub, Steam Shower and Double vanity with Quartz Counters and Restoration Hardware Lighting. Master Closet is out of a World Class boutique with the most Impressive storage and layout. Incredible Lower Level has Radiant Heated French Limestone Floors, awesome Custom Bar with Wine cooler, Game Area and Tricked out Private Home Movie Theater with Intense Surround sound, Leather recliners, red velvet curtains and even a blinking Cinema Sign! Lower Level also has 6th bedroom currently used as a home gym and Wonderful Storage for all of your seasonal items. The Exterior Landscaping is over the top with Jaw Dropping Professionally Landscaped Blue stone patio, Mature Uplit Trees and Bushes plus Gardens Surrounding the Perimeter for Maximum Privacy so you feel private and serene! House is set back off Prestigious County Line Road so with the Lush Landscaping, you don't see or hear any activity at all! The Imported Redone Brick Driveway is a classic and resonates pure class when you drive up to this residence. If you have a lot of cars- bring them! This house has an Attached Heated 3 Car Garage in the neatest condition ever with epoxy floors and custom Cabinetry making it a pristine part of the home! Shingle roof just sealed and in great condition. This property is TRULY Spectacular and every detail ON POINT!
Property Specifics
| Single Family | |
| — | |
| Traditional | |
| 2003 | |
| Full | |
| — | |
| No | |
| 0.45 |
| Cook | |
| — | |
| 0 / Not Applicable | |
| None | |
| Lake Michigan | |
| Public Sewer | |
| 10795887 | |
| 18071050230000 |
Nearby Schools
| NAME: | DISTRICT: | DISTANCE: | |
|---|---|---|---|
|
Grade School
Oak Elementary School |
181 | — | |
|
Middle School
Hinsdale Middle School |
181 | Not in DB | |
|
High School
Hinsdale Central High School |
86 | Not in DB | |
Property History
| DATE: | EVENT: | PRICE: | SOURCE: |
|---|---|---|---|
| 15 Sep, 2020 | Sold | $2,150,000 | MRED MLS |
| 5 Aug, 2020 | Under contract | $2,449,000 | MRED MLS |
| 27 Jul, 2020 | Listed for sale | $2,449,000 | MRED MLS |
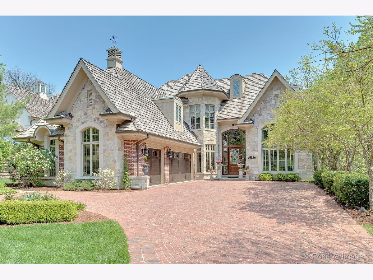
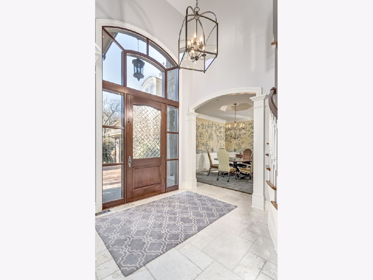
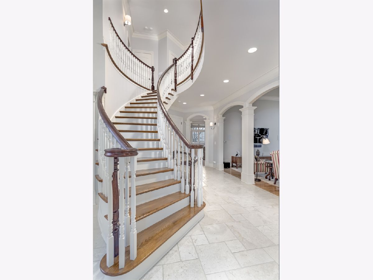
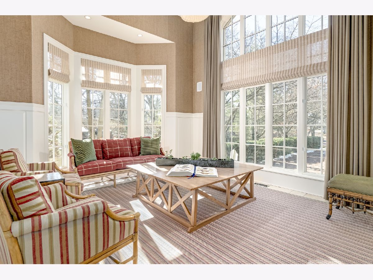
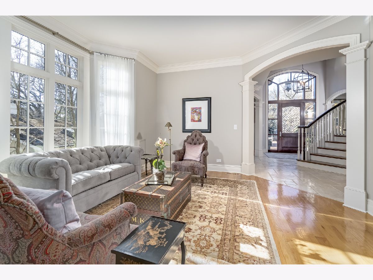
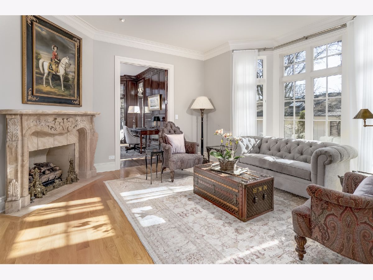
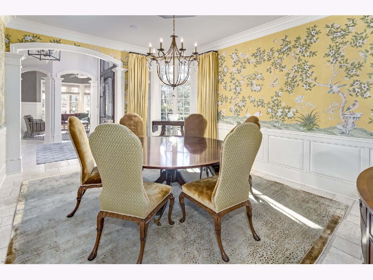
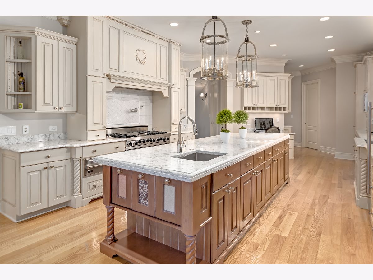
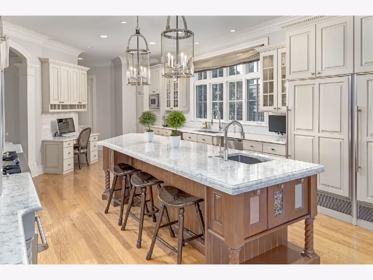
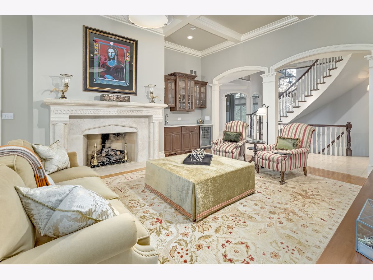
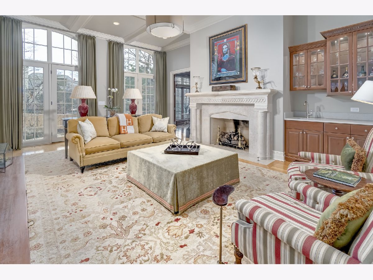
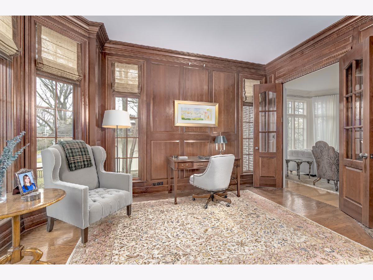
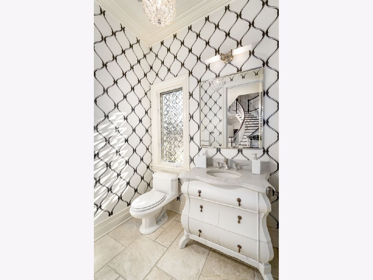
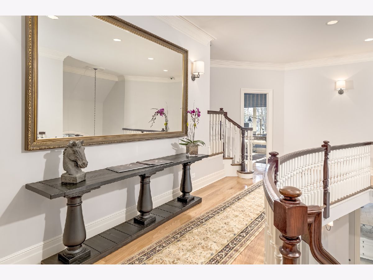
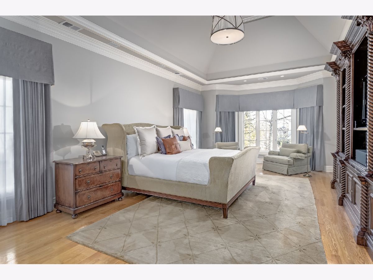
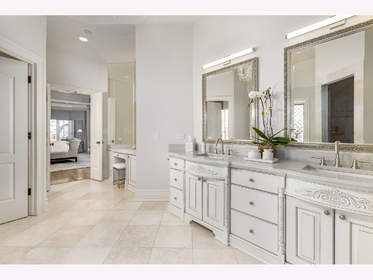
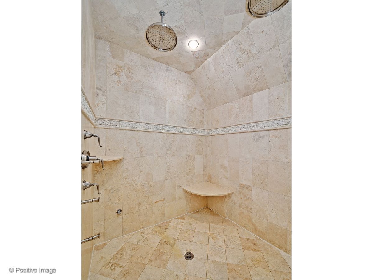
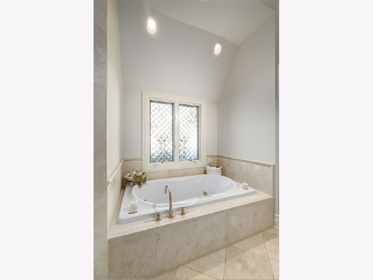
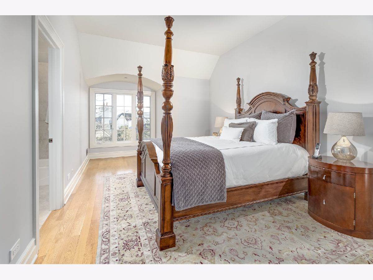
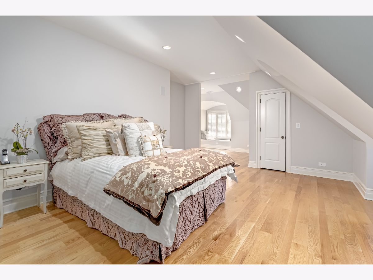
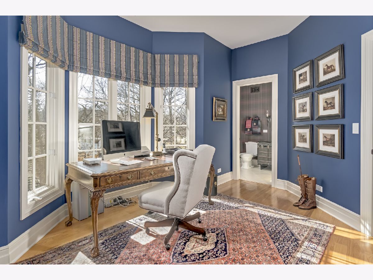
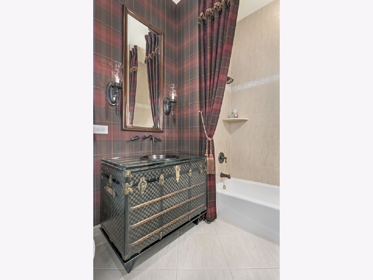
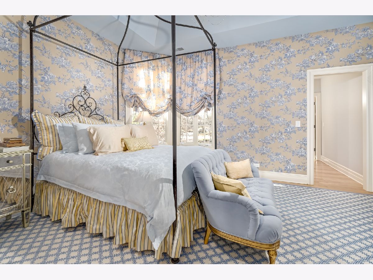
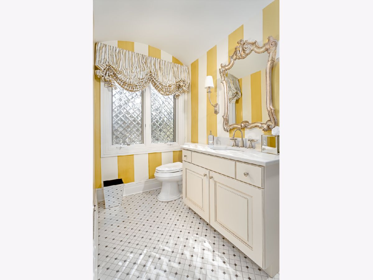
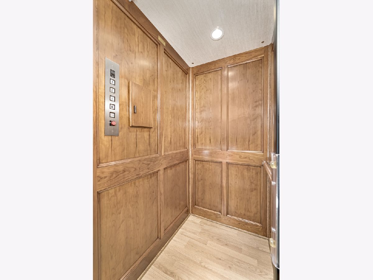
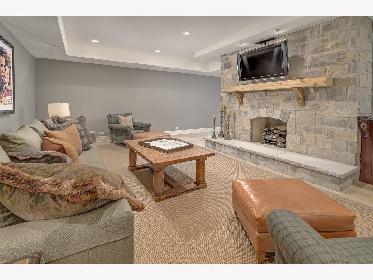
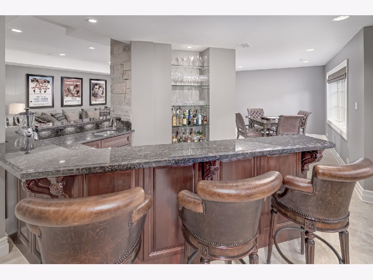
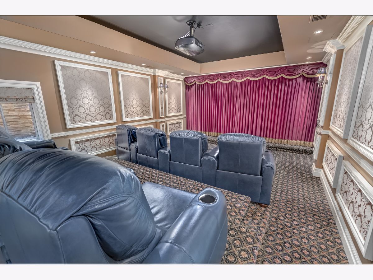
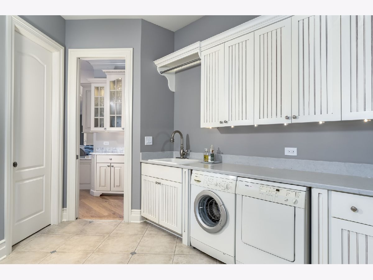
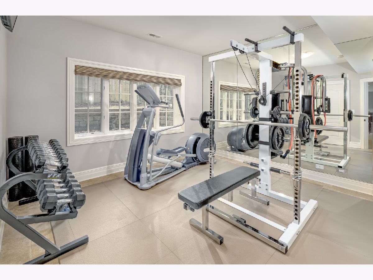
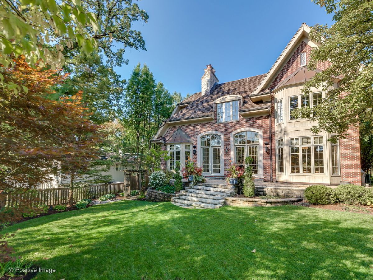
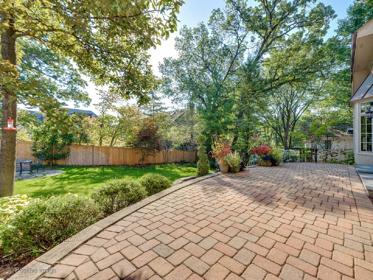
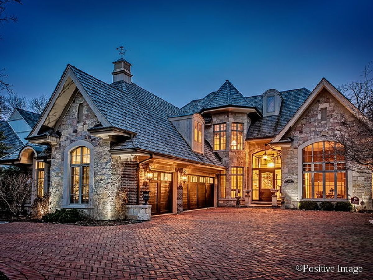
Room Specifics
Total Bedrooms: 6
Bedrooms Above Ground: 5
Bedrooms Below Ground: 1
Dimensions: —
Floor Type: Hardwood
Dimensions: —
Floor Type: Hardwood
Dimensions: —
Floor Type: Hardwood
Dimensions: —
Floor Type: —
Dimensions: —
Floor Type: —
Full Bathrooms: 8
Bathroom Amenities: Whirlpool,Separate Shower,Steam Shower,Double Sink,Full Body Spray Shower,Double Shower
Bathroom in Basement: 1
Rooms: Bedroom 5,Office,Breakfast Room,Sitting Room,Bedroom 6,Recreation Room,Theatre Room,Foyer,Sitting Room
Basement Description: Finished
Other Specifics
| 3 | |
| — | |
| Brick | |
| Patio, Brick Paver Patio, Storms/Screens | |
| Landscaped | |
| 100 X 237 X 65 X 235 | |
| Finished,Full,Interior Stair | |
| Full | |
| Bar-Dry, Bar-Wet, Elevator, Hardwood Floors, Heated Floors, First Floor Laundry | |
| Range, Microwave, Dishwasher, High End Refrigerator, Bar Fridge, Freezer, Washer, Dryer, Disposal, Wine Refrigerator | |
| Not in DB | |
| Park, Curbs, Street Lights, Street Paved | |
| — | |
| — | |
| Wood Burning, Gas Log |
Tax History
| Year | Property Taxes |
|---|---|
| 2020 | $38,177 |
Contact Agent
Nearby Similar Homes
Nearby Sold Comparables
Contact Agent
Listing Provided By
Jameson Sotheby's Intl Realty






