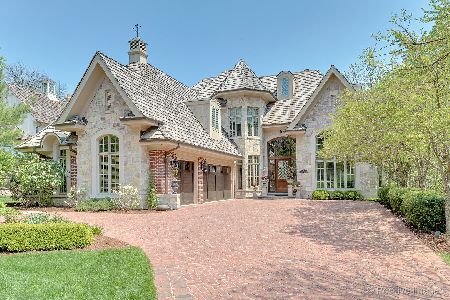525 3rd Street, Hinsdale, Illinois 60521
$843,000
|
Sold
|
|
| Status: | Closed |
| Sqft: | 2,983 |
| Cost/Sqft: | $291 |
| Beds: | 5 |
| Baths: | 3 |
| Year Built: | 1930 |
| Property Taxes: | $15,065 |
| Days On Market: | 2462 |
| Lot Size: | 0,21 |
Description
From the moment you enter this home, you will appreciate the sun filled, spacious rooms and stunning grounds. Set on a hill in prime Southeast Hinsdale, the brand new front entry sets the tone. Architectural details are abundant with high ceilings, arched entryways, and hardwood floors throughout. The kitchen has been beautifully renovated with custom-made white cabinetry, quartzite countertops and high-end stainless steel appliances. The master suite, with breathtaking views of the backyard, features brand new custom closets and a newly renovated master bathroom. Spacious with almost 3,000 total square feet, 5 bedrooms, and gorgeous grounds -- this home is truly is in a league of its own.
Property Specifics
| Single Family | |
| — | |
| — | |
| 1930 | |
| Full | |
| — | |
| No | |
| 0.21 |
| Cook | |
| — | |
| 0 / Not Applicable | |
| None | |
| Lake Michigan | |
| Public Sewer, Sewer-Storm | |
| 10341548 | |
| 18071050120000 |
Nearby Schools
| NAME: | DISTRICT: | DISTANCE: | |
|---|---|---|---|
|
Grade School
Oak Elementary School |
181 | — | |
|
Middle School
Hinsdale Middle School |
181 | Not in DB | |
|
High School
Hinsdale Central High School |
86 | Not in DB | |
Property History
| DATE: | EVENT: | PRICE: | SOURCE: |
|---|---|---|---|
| 12 Feb, 2016 | Sold | $780,000 | MRED MLS |
| 28 Dec, 2015 | Under contract | $825,000 | MRED MLS |
| — | Last price change | $845,000 | MRED MLS |
| 18 Sep, 2015 | Listed for sale | $845,000 | MRED MLS |
| 15 Jul, 2019 | Sold | $843,000 | MRED MLS |
| 30 Apr, 2019 | Under contract | $869,000 | MRED MLS |
| 25 Apr, 2019 | Listed for sale | $869,000 | MRED MLS |
Room Specifics
Total Bedrooms: 5
Bedrooms Above Ground: 5
Bedrooms Below Ground: 0
Dimensions: —
Floor Type: Hardwood
Dimensions: —
Floor Type: Carpet
Dimensions: —
Floor Type: Carpet
Dimensions: —
Floor Type: —
Full Bathrooms: 3
Bathroom Amenities: Separate Shower
Bathroom in Basement: 0
Rooms: Bedroom 5,Den,Foyer,Walk In Closet
Basement Description: Partially Finished,Exterior Access
Other Specifics
| 1 | |
| — | |
| Asphalt,Brick | |
| Patio, Brick Paver Patio | |
| — | |
| 65 X 165 | |
| Finished,Full,Interior Stair | |
| Full | |
| Vaulted/Cathedral Ceilings, Skylight(s), Hardwood Floors | |
| Range, Microwave, Dishwasher, Refrigerator, Washer, Dryer, Disposal | |
| Not in DB | |
| Sidewalks, Street Lights, Street Paved | |
| — | |
| — | |
| Wood Burning |
Tax History
| Year | Property Taxes |
|---|---|
| 2016 | $11,920 |
| 2019 | $15,065 |
Contact Agent
Nearby Similar Homes
Nearby Sold Comparables
Contact Agent
Listing Provided By
Baird & Warner Real Estate








