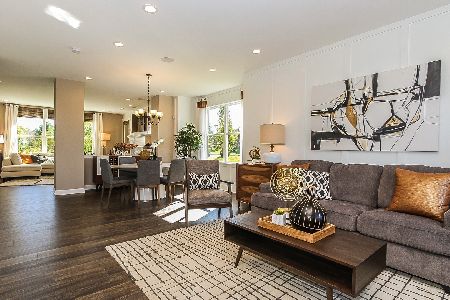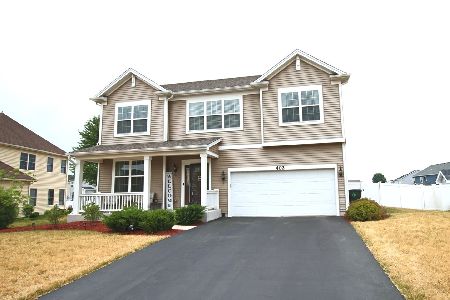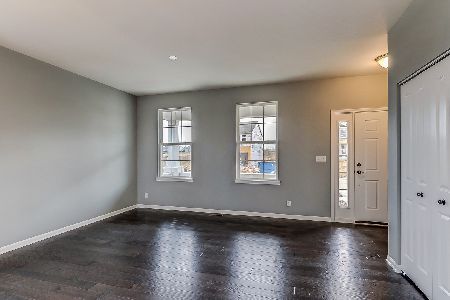113 Willowwood Drive, Oswego, Illinois 60543
$530,000
|
Sold
|
|
| Status: | Closed |
| Sqft: | 4,045 |
| Cost/Sqft: | $131 |
| Beds: | 5 |
| Baths: | 5 |
| Year Built: | 2008 |
| Property Taxes: | $14,736 |
| Days On Market: | 1786 |
| Lot Size: | 0,28 |
Description
Wow, wow, wow!!! This abundant & exciting 5 Bed, 4.1 Bath model home w/ just over 6,100 finished square feet is an entertainer's dream! From the large welcoming Foyer & Living Room, the Dining Room's Recessed Ceiling, the connected Butler's Pantry w/ Wet Bar, Dishwasher and Wine Fridge... to the HUGE Granite Kitchen Island w/ it's own Prep Sink (3 Sinks, 2 Dishwashers and 2 Disposals in all in the Kitchen), Stainless Steel Appliances, Bar Seating, ample storage & Eat-In area that leads out to the newer Brick Paver Patio w/ a Built-In Firepit & Sprinkler System, all enclosed in your own 6' White Vinyl Fence! The Family Room's towering vaulted 18' ceiling will have you standing tall while it's brick surround Fireplace brings you back down to earth to warm you up. Other notable features include a convenient 1st Floor In-Law Arrangement, freshly refinished Brazilian Cherry Hardwood Floors w/ design inlays, Cherry Custom Cabinets, finely appointed Millwork & Trim, big bright Windows, Walk-In Kitchen Pantry, Master En Suite w/ Seating Area, Walk-In His/Her Closets, Jack & Jill Bathrooms, Mud Room, 1st Floor Bedroom/Office & Laundry & an expansive & fun Full Finished Basement w/ it's own 1/2 Bath, storage galore & Exterior Access to the outside. Did I say 'WOW' before? ...Come check it out! **Be sure to view the Video Tour**
Property Specifics
| Single Family | |
| — | |
| Traditional | |
| 2008 | |
| Full | |
| — | |
| No | |
| 0.28 |
| Kendall | |
| Fox Chase Of Oswego | |
| — / Not Applicable | |
| None | |
| Lake Michigan,Public | |
| — | |
| 10992719 | |
| 0307379022 |
Nearby Schools
| NAME: | DISTRICT: | DISTANCE: | |
|---|---|---|---|
|
Grade School
Fox Chase Elementary School |
308 | — | |
|
Middle School
Traughber Junior High School |
308 | Not in DB | |
|
High School
Oswego High School |
308 | Not in DB | |
Property History
| DATE: | EVENT: | PRICE: | SOURCE: |
|---|---|---|---|
| 21 May, 2008 | Sold | $525,000 | MRED MLS |
| 4 Feb, 2008 | Under contract | $599,999 | MRED MLS |
| 2 Nov, 2007 | Listed for sale | $599,999 | MRED MLS |
| 30 Apr, 2021 | Sold | $530,000 | MRED MLS |
| 22 Mar, 2021 | Under contract | $530,000 | MRED MLS |
| 8 Mar, 2021 | Listed for sale | $530,000 | MRED MLS |
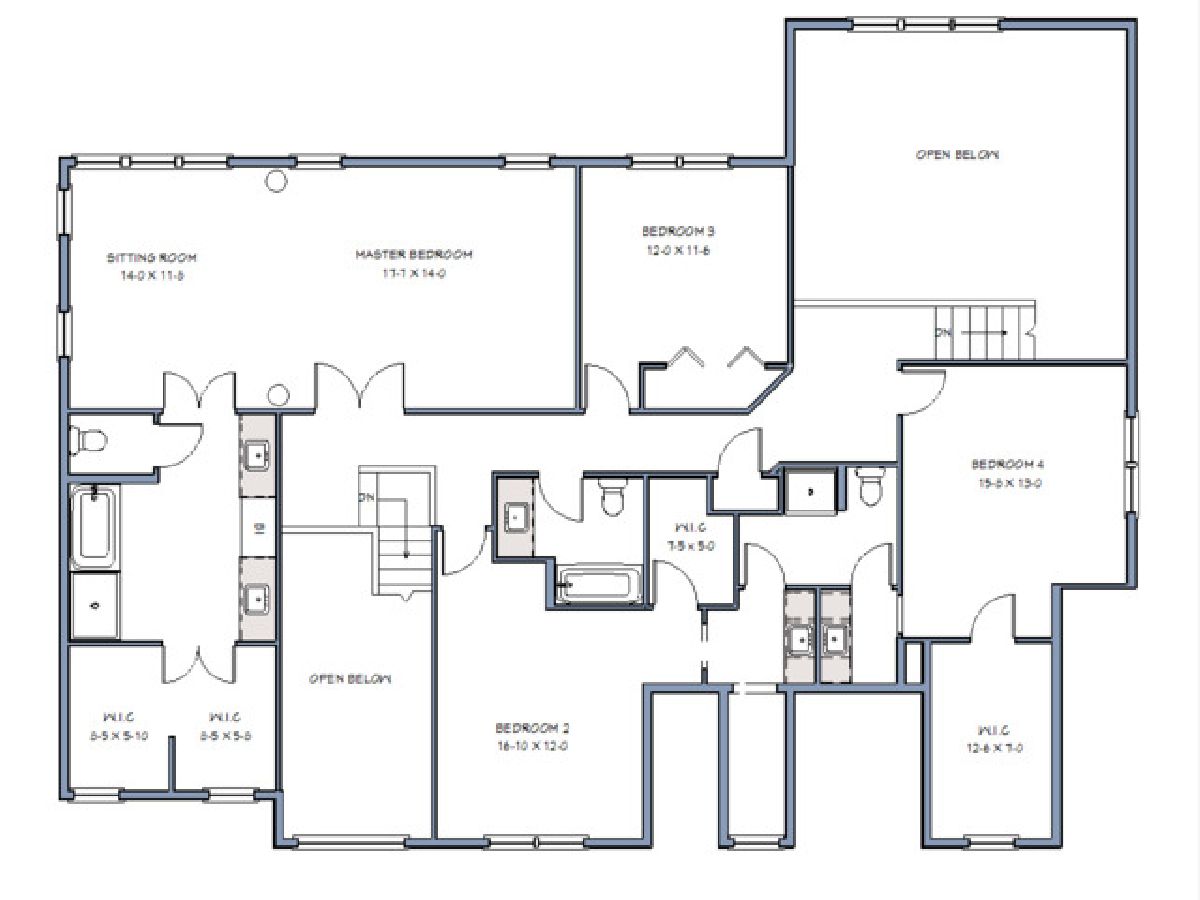
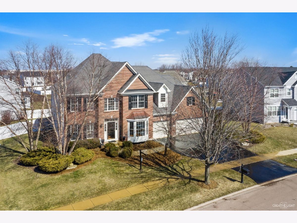
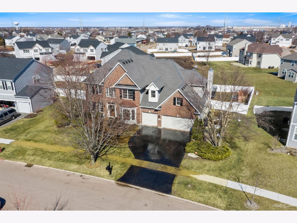
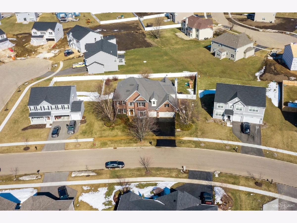
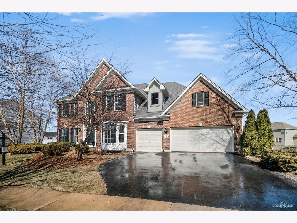
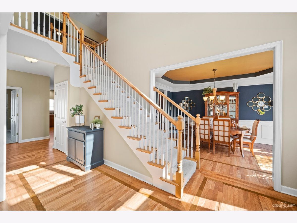
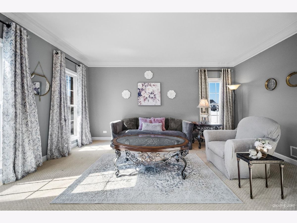
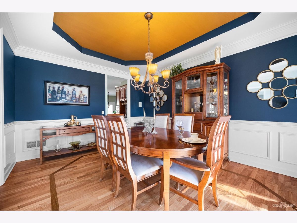
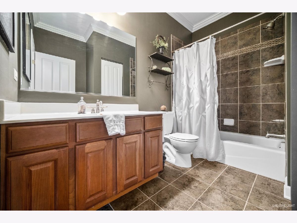
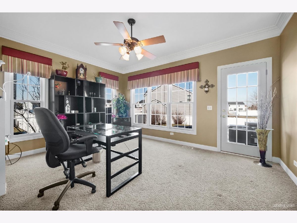
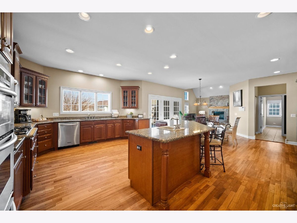
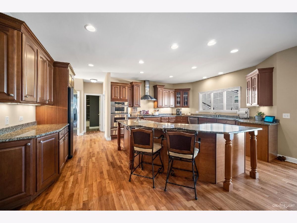
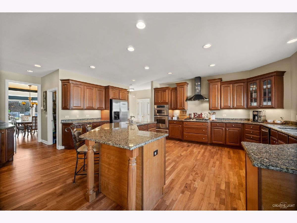
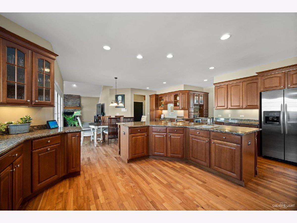
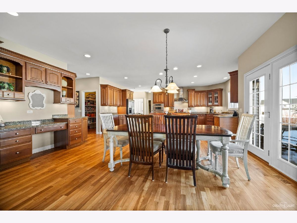
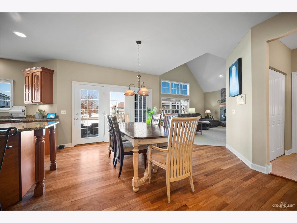
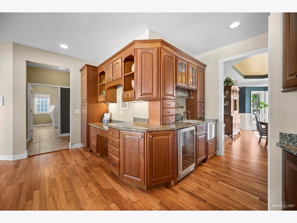
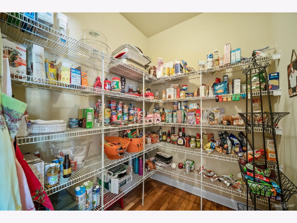
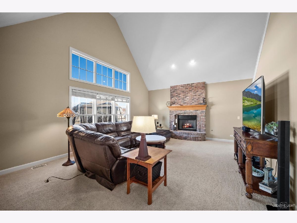
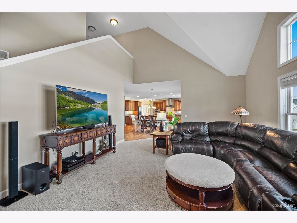
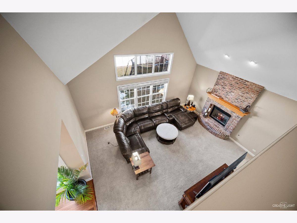
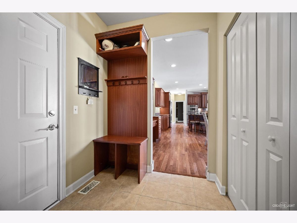
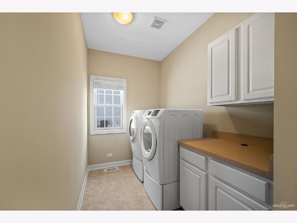
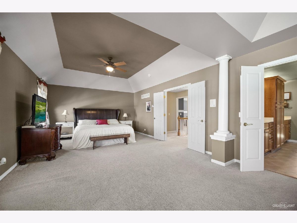
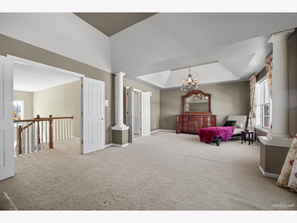
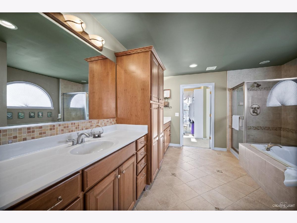
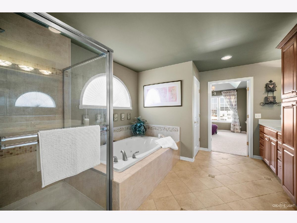
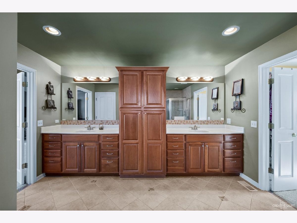
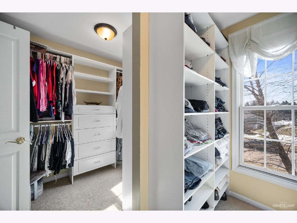
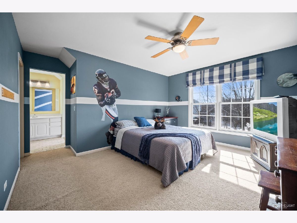
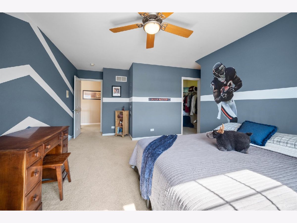
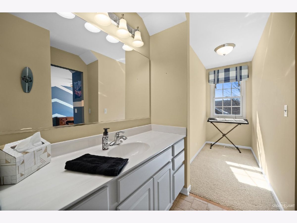
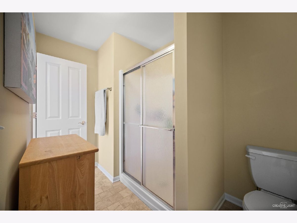
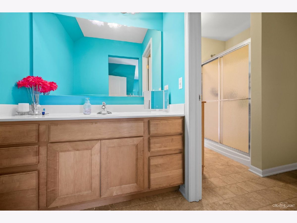
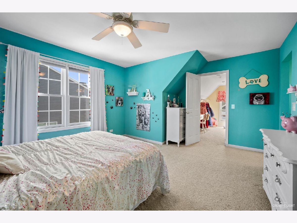
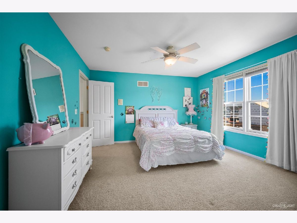
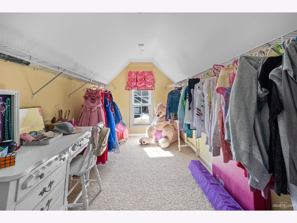
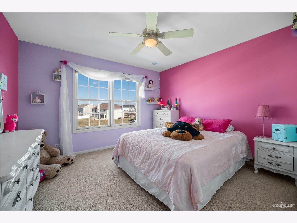
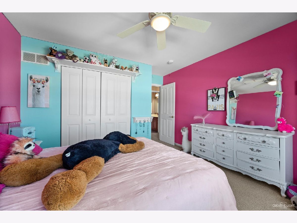
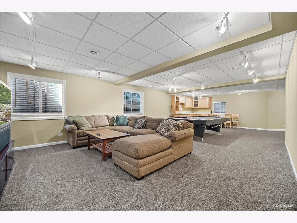
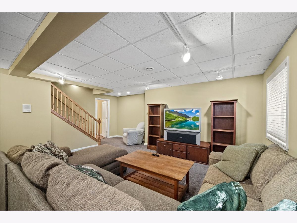
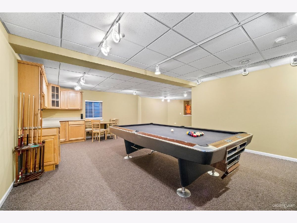
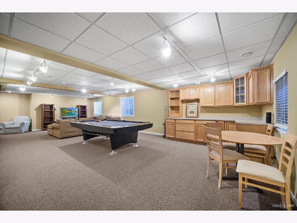
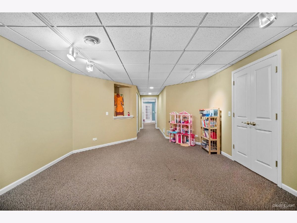
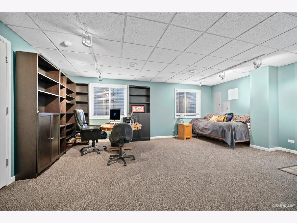
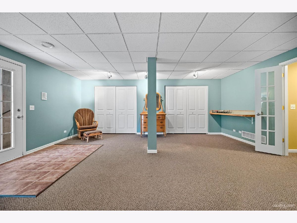
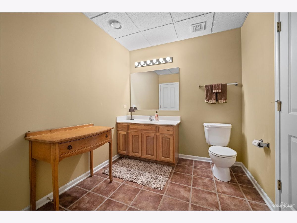
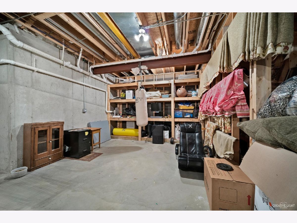
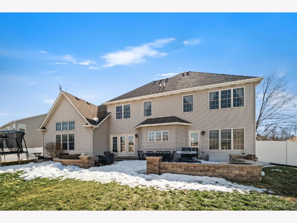
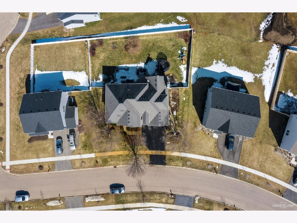
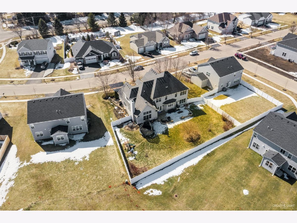
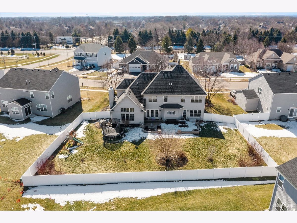
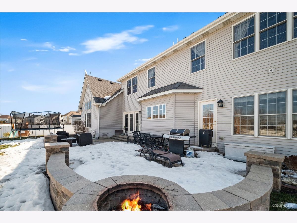
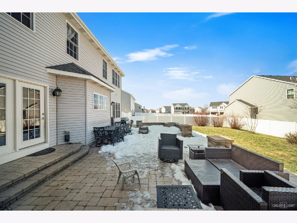
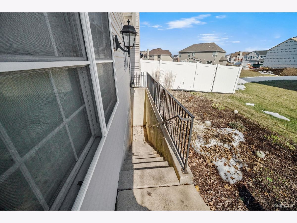
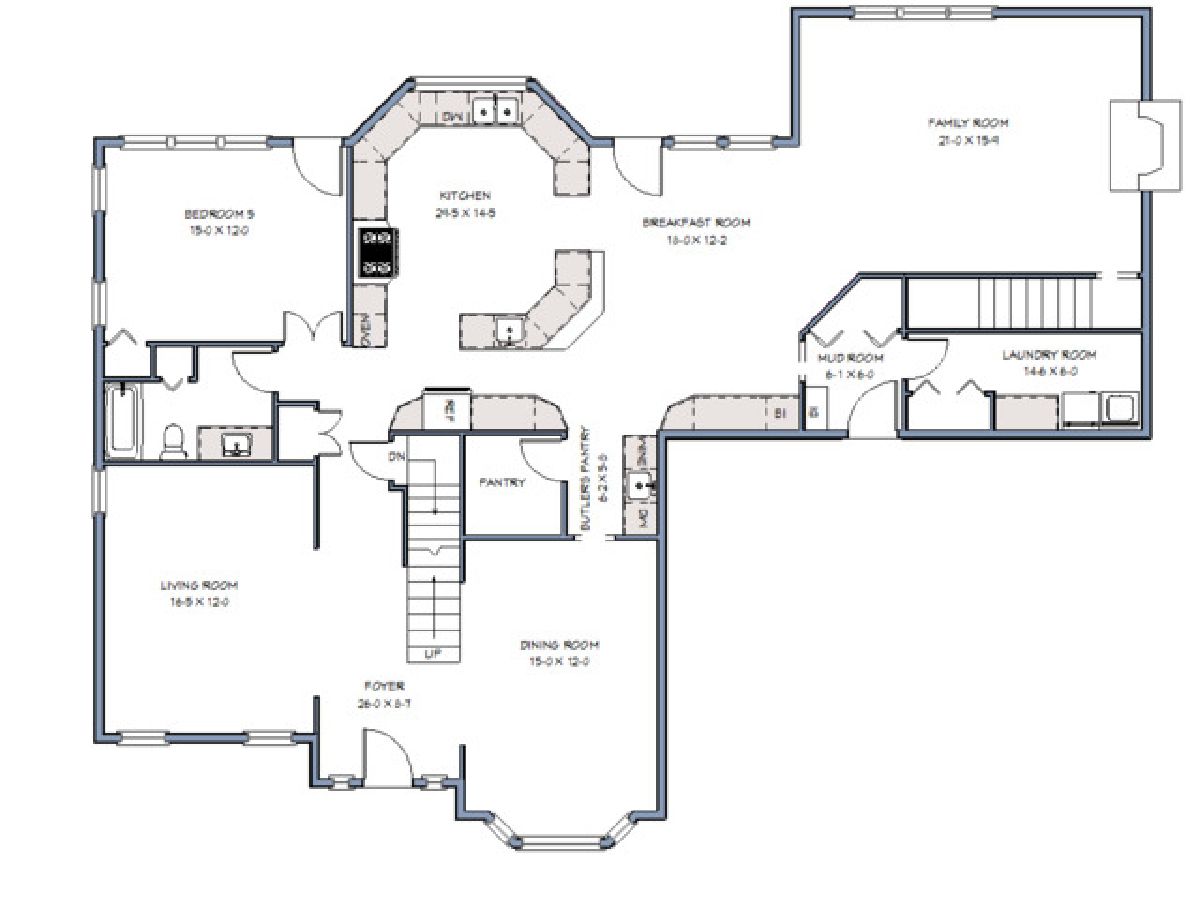
Room Specifics
Total Bedrooms: 5
Bedrooms Above Ground: 5
Bedrooms Below Ground: 0
Dimensions: —
Floor Type: Carpet
Dimensions: —
Floor Type: Carpet
Dimensions: —
Floor Type: Carpet
Dimensions: —
Floor Type: —
Full Bathrooms: 5
Bathroom Amenities: Whirlpool,Separate Shower,Double Sink,Soaking Tub
Bathroom in Basement: 1
Rooms: Bedroom 5,Breakfast Room,Foyer,Mud Room,Pantry,Walk In Closet,Sitting Room
Basement Description: Finished,Exterior Access,Bathroom Rough-In,Egress Window,Rec/Family Area,Sleeping Area,Storage Space
Other Specifics
| 3 | |
| Concrete Perimeter | |
| Asphalt | |
| Brick Paver Patio, Storms/Screens, Fire Pit | |
| Fenced Yard,Sidewalks,Streetlights | |
| 95X128X123X138 | |
| Unfinished | |
| Full | |
| Vaulted/Cathedral Ceilings, Bar-Wet, Hardwood Floors, First Floor Bedroom, In-Law Arrangement, First Floor Laundry, First Floor Full Bath, Built-in Features, Walk-In Closet(s), Ceilings - 9 Foot, Special Millwork, Granite Counters, Separate Dining Room, Some Storm Doo | |
| Microwave, Dishwasher, Refrigerator, Bar Fridge, Washer, Dryer, Disposal, Stainless Steel Appliance(s), Wine Refrigerator, Cooktop, Built-In Oven, Other, Intercom | |
| Not in DB | |
| Curbs, Sidewalks, Street Lights, Street Paved | |
| — | |
| — | |
| Wood Burning, Gas Starter |
Tax History
| Year | Property Taxes |
|---|---|
| 2021 | $14,736 |
Contact Agent
Nearby Similar Homes
Nearby Sold Comparables
Contact Agent
Listing Provided By
Keller Williams Inspire






