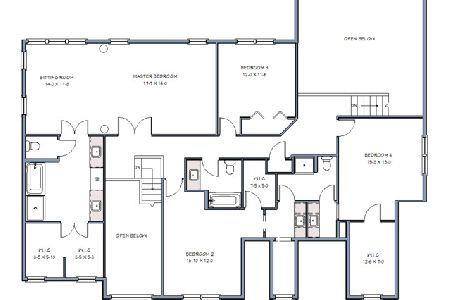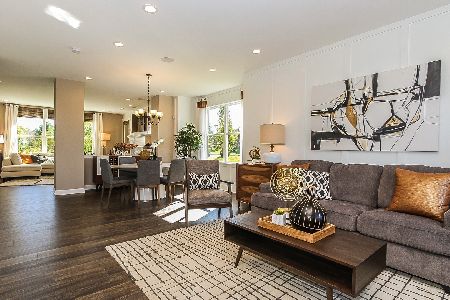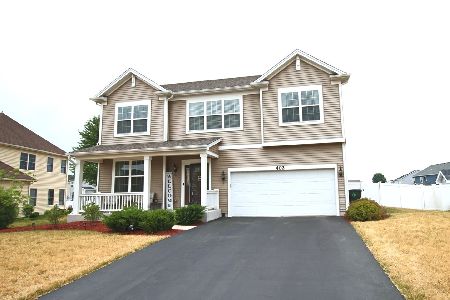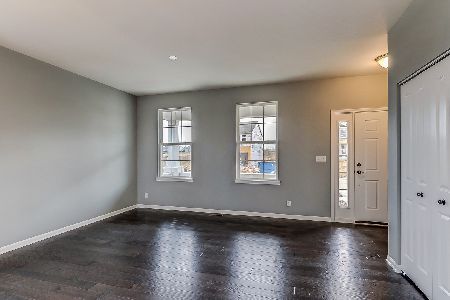113 Willowwood Drive, Oswego, Illinois 60543
$525,000
|
Sold
|
|
| Status: | Closed |
| Sqft: | 4,045 |
| Cost/Sqft: | $148 |
| Beds: | 4 |
| Baths: | 4 |
| Year Built: | — |
| Property Taxes: | $0 |
| Days On Market: | 6669 |
| Lot Size: | 0,00 |
Description
BUILDERS MODEL W/EVERY UPGRADE & AMENITY-A $90,000 SAVINGS-ORIGINALLY PRICED AT $688,900!INCREDIBLE KITCH W/CHERRY CABS,BRAZILLIAN CHERRY FLOORS,GRANITE,SS APPLIANCES,HUGE ISLE W/VEGGIE SINK,WARMING DRAWER...DINETTE W/BLT-IN BUFFET & WET BAR W/FRIG & DSHW!FAM RM W/VAULT CEIL & REAR STAIRWAY!MBDRM W/SIT RM,TRAY CEILS & GREAT BATH!FINISHED DEEP POUR BSMT W/BATH...FURNISHINGS & WINDOW TREATMENTS ARE NEGOTIABLE-SEE IT!!!
Property Specifics
| Single Family | |
| — | |
| Georgian | |
| — | |
| Full | |
| — | |
| No | |
| — |
| Kendall | |
| Fox Chase Estates | |
| 0 / Not Applicable | |
| None | |
| Public | |
| Public Sewer | |
| 06721041 | |
| 0307379022 |
Nearby Schools
| NAME: | DISTRICT: | DISTANCE: | |
|---|---|---|---|
|
Grade School
Fox Chase |
308 | — | |
|
Middle School
Thompson |
308 | Not in DB | |
|
High School
Oswego |
308 | Not in DB | |
Property History
| DATE: | EVENT: | PRICE: | SOURCE: |
|---|---|---|---|
| 21 May, 2008 | Sold | $525,000 | MRED MLS |
| 4 Feb, 2008 | Under contract | $599,999 | MRED MLS |
| 2 Nov, 2007 | Listed for sale | $599,999 | MRED MLS |
| 30 Apr, 2021 | Sold | $530,000 | MRED MLS |
| 22 Mar, 2021 | Under contract | $530,000 | MRED MLS |
| 8 Mar, 2021 | Listed for sale | $530,000 | MRED MLS |
Room Specifics
Total Bedrooms: 4
Bedrooms Above Ground: 4
Bedrooms Below Ground: 0
Dimensions: —
Floor Type: Carpet
Dimensions: —
Floor Type: Carpet
Dimensions: —
Floor Type: Carpet
Full Bathrooms: 4
Bathroom Amenities: Whirlpool,Separate Shower,Double Sink
Bathroom in Basement: 1
Rooms: Den,Exercise Room,Gallery,Recreation Room,Sitting Room,Utility Room-1st Floor
Basement Description: Finished
Other Specifics
| 3 | |
| Concrete Perimeter | |
| Asphalt | |
| — | |
| Landscaped | |
| 95X128X123X138 | |
| — | |
| Full | |
| Vaulted/Cathedral Ceilings, Bar-Wet | |
| Double Oven, Range, Microwave, Dishwasher, Refrigerator, Disposal | |
| Not in DB | |
| Sidewalks, Street Lights, Street Paved | |
| — | |
| — | |
| Wood Burning Stove, Gas Starter |
Tax History
| Year | Property Taxes |
|---|---|
| 2021 | $14,736 |
Contact Agent
Nearby Similar Homes
Nearby Sold Comparables
Contact Agent
Listing Provided By
RE/MAX All Pro











