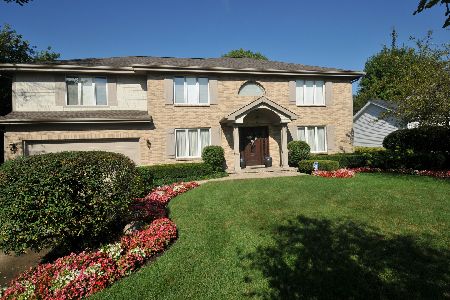1130 Breckenridge Avenue, Lake Forest, Illinois 60045
$647,800
|
Sold
|
|
| Status: | Closed |
| Sqft: | 2,700 |
| Cost/Sqft: | $246 |
| Beds: | 4 |
| Baths: | 3 |
| Year Built: | 1986 |
| Property Taxes: | $11,599 |
| Days On Market: | 3567 |
| Lot Size: | 0,36 |
Description
Traditional center entrance colonial. Kitchen updated May 2016 with granite counter tops, new stainless steel french door refrigerator/freezer, gas range, microwave, silent dishwasher, undermount sink and faucet. New ceiling light fixtures and LED desk lighting. Freshly painted. Many other recent improvements including new roof, windows, gutters and downspouts, wool carpeting, water heater, sump pump, clothes dryer and gas line grill. Freshly painted throughout in neutral tones. Enjoy the new kitchen with sliders opening to a 2-tier deck overlooking a well-manicured yard with many trees and perennials. Gas line grill at back door for year round enjoyment. Finished basement with built-in bookshelves and cabinets. Hidden furnace and storage rooms. Refrigerator/freezer. One mile to West Lake Forest commercial area for Metra train to Chicago, shopping, banking and much more. Just minutes to Conway Farms corporate area.
Property Specifics
| Single Family | |
| — | |
| Colonial | |
| 1986 | |
| Full | |
| — | |
| No | |
| 0.36 |
| Lake | |
| Lake Forest Heights | |
| 0 / Not Applicable | |
| None | |
| Public | |
| Public Sewer | |
| 09202440 | |
| 16082140090000 |
Nearby Schools
| NAME: | DISTRICT: | DISTANCE: | |
|---|---|---|---|
|
Grade School
Cherokee Elementary School |
67 | — | |
|
Middle School
Deer Path Middle School |
67 | Not in DB | |
|
High School
Lake Forest High School |
115 | Not in DB | |
Property History
| DATE: | EVENT: | PRICE: | SOURCE: |
|---|---|---|---|
| 14 Jul, 2016 | Sold | $647,800 | MRED MLS |
| 25 May, 2016 | Under contract | $665,000 | MRED MLS |
| 21 Apr, 2016 | Listed for sale | $665,000 | MRED MLS |
Room Specifics
Total Bedrooms: 4
Bedrooms Above Ground: 4
Bedrooms Below Ground: 0
Dimensions: —
Floor Type: Carpet
Dimensions: —
Floor Type: Carpet
Dimensions: —
Floor Type: Carpet
Full Bathrooms: 3
Bathroom Amenities: Whirlpool,Double Sink
Bathroom in Basement: 0
Rooms: No additional rooms
Basement Description: Finished,Crawl
Other Specifics
| 2 | |
| — | |
| Asphalt | |
| Deck | |
| Landscaped | |
| 100 X 150 | |
| — | |
| Full | |
| Bar-Wet, Hardwood Floors | |
| Range, Microwave, Dishwasher, Refrigerator, Freezer, Washer, Dryer, Disposal | |
| Not in DB | |
| — | |
| — | |
| — | |
| Wood Burning, Gas Starter |
Tax History
| Year | Property Taxes |
|---|---|
| 2016 | $11,599 |
Contact Agent
Nearby Similar Homes
Nearby Sold Comparables
Contact Agent
Listing Provided By
ForSalebyOwner.com Referral Services, LLC










