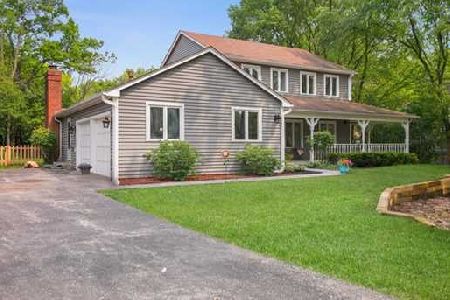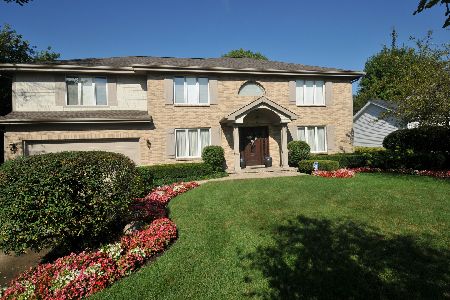1131 Estes Avenue, Lake Forest, Illinois 60045
$769,000
|
Sold
|
|
| Status: | Closed |
| Sqft: | 2,740 |
| Cost/Sqft: | $288 |
| Beds: | 4 |
| Baths: | 3 |
| Year Built: | 1986 |
| Property Taxes: | $12,974 |
| Days On Market: | 1585 |
| Lot Size: | 0,34 |
Description
Exceptional four bedroom updated home in terrific neighborhood. High end kitchen includes 6 burner Wolf range, Bosch dishwasher, Subzero refrigerator, quartzite counters with Omega white cabinets. Large eat in kitchen with views and access to the backyard via Pella sliders. Kitchen opens to Family room with vaulted ceilings, built in bookcases and gas fireplace. 1st floor has gorgeous hardwood floors. Living room features floor to ceiling widows and wood burning fireplace. Separate Dining room can be used as an office and has floor to ceiling windows. Upstairs are four bedrooms. The primary bedroom has a wonderful walk in closet, bath with dual vanities and huge travertine walk in shower with skylight. Brand new carpet in the three additional bedrooms. Unfinished partial basement with large cement floored crawl space. Incredible fenced in professionally landscaped back yard with the uptmost privacy and large brick paver patio. There's nothing to do, but move right in and enjoy your life in this most wonderful home. Owner is a licensed real estate broker in the state of Illinois. Buyer pays Lake Forest transfer tax $4/$1000.
Property Specifics
| Single Family | |
| — | |
| — | |
| 1986 | |
| Partial | |
| — | |
| No | |
| 0.34 |
| Lake | |
| Lake Forest Heights | |
| — / Not Applicable | |
| None | |
| Lake Michigan | |
| Public Sewer | |
| 11228648 | |
| 16082140140000 |
Nearby Schools
| NAME: | DISTRICT: | DISTANCE: | |
|---|---|---|---|
|
Grade School
Cherokee Elementary School |
67 | — | |
|
Middle School
Deer Path Middle School |
67 | Not in DB | |
|
High School
Lake Forest High School |
115 | Not in DB | |
Property History
| DATE: | EVENT: | PRICE: | SOURCE: |
|---|---|---|---|
| 28 Dec, 2021 | Sold | $769,000 | MRED MLS |
| 24 Sep, 2021 | Under contract | $789,000 | MRED MLS |
| 24 Sep, 2021 | Listed for sale | $789,000 | MRED MLS |
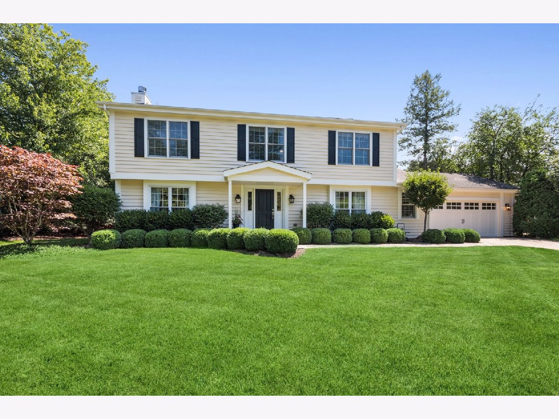
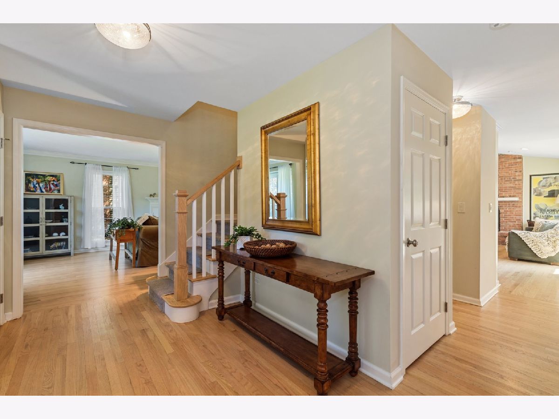
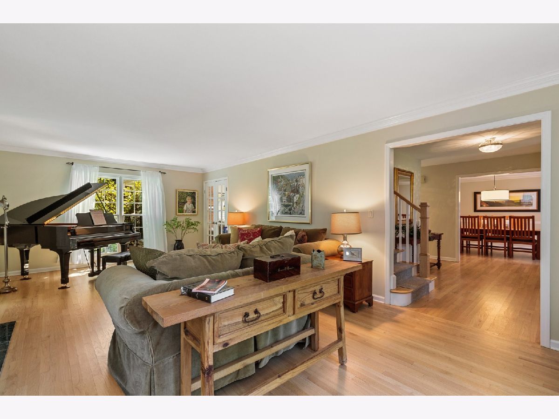
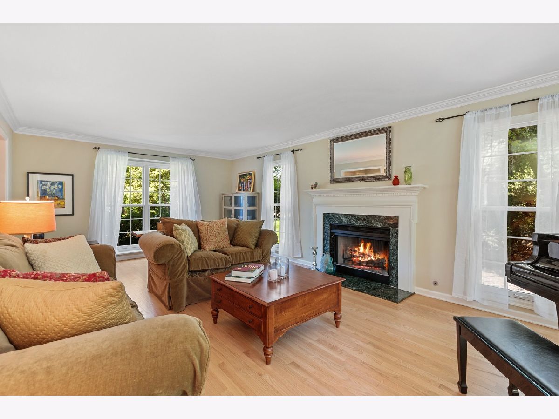
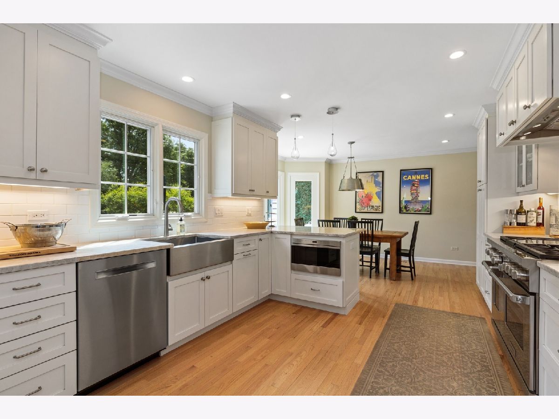
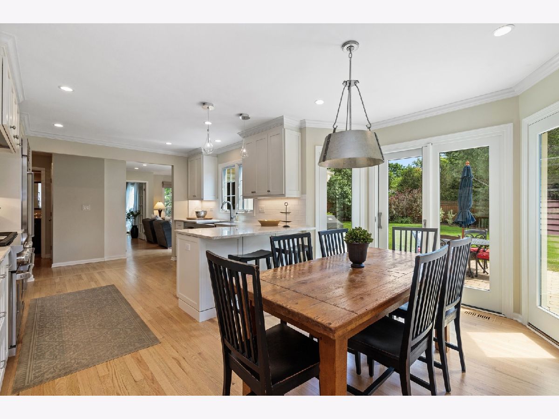
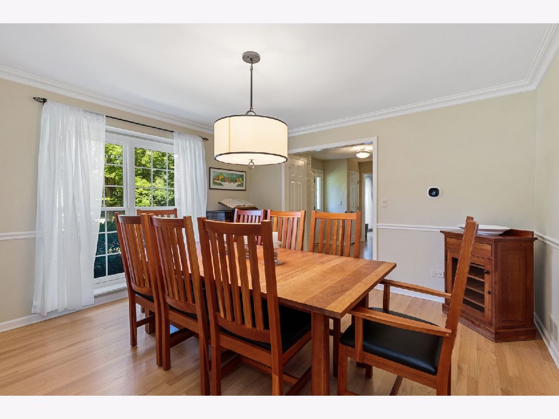
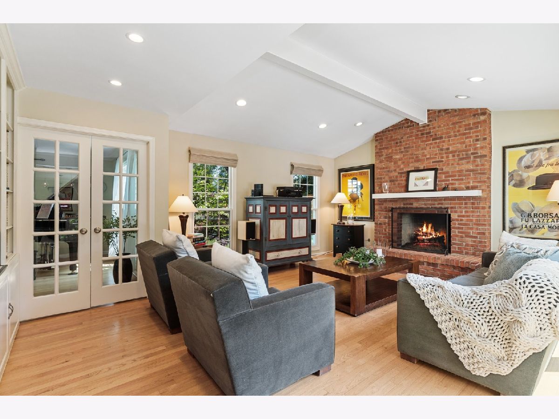
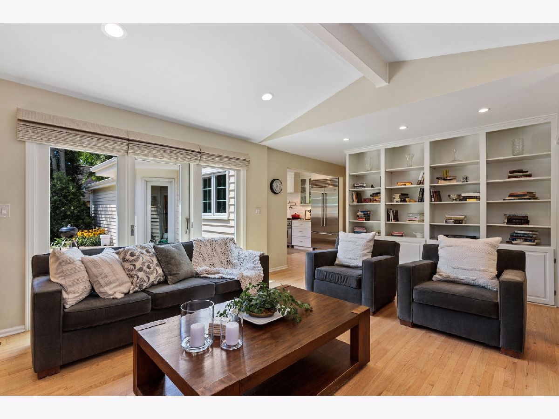
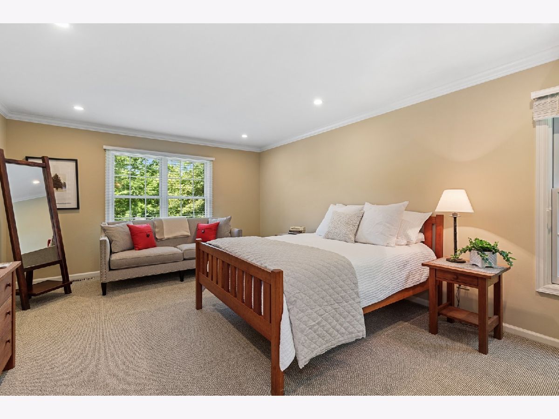
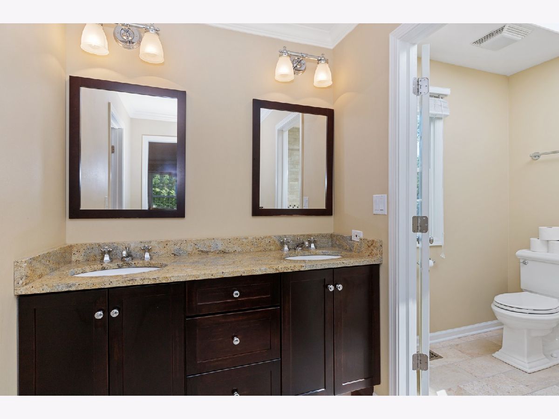
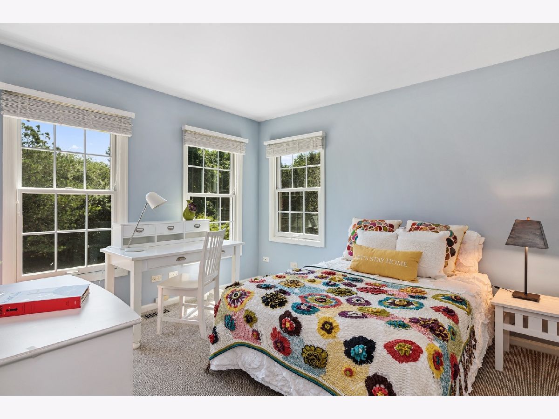
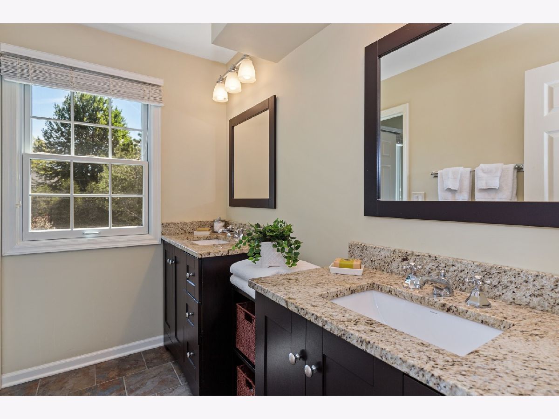
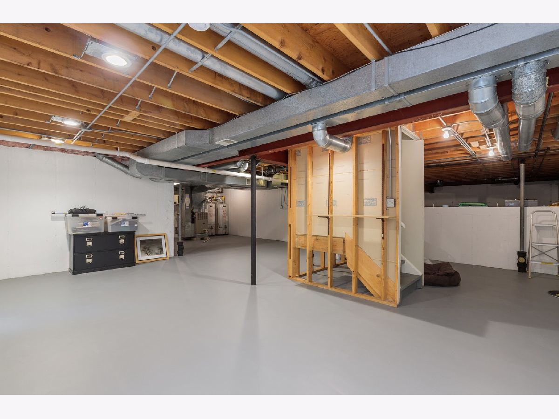
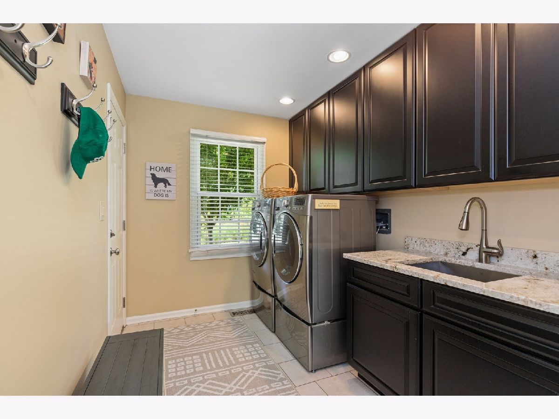
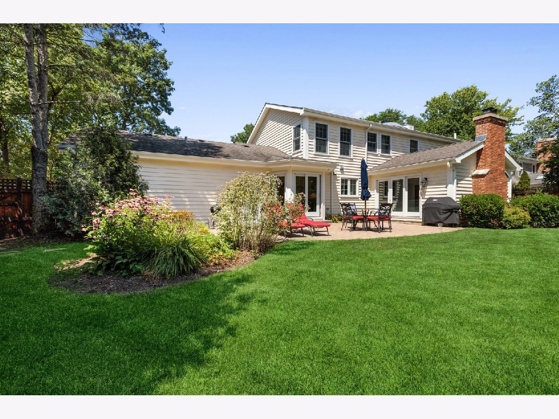
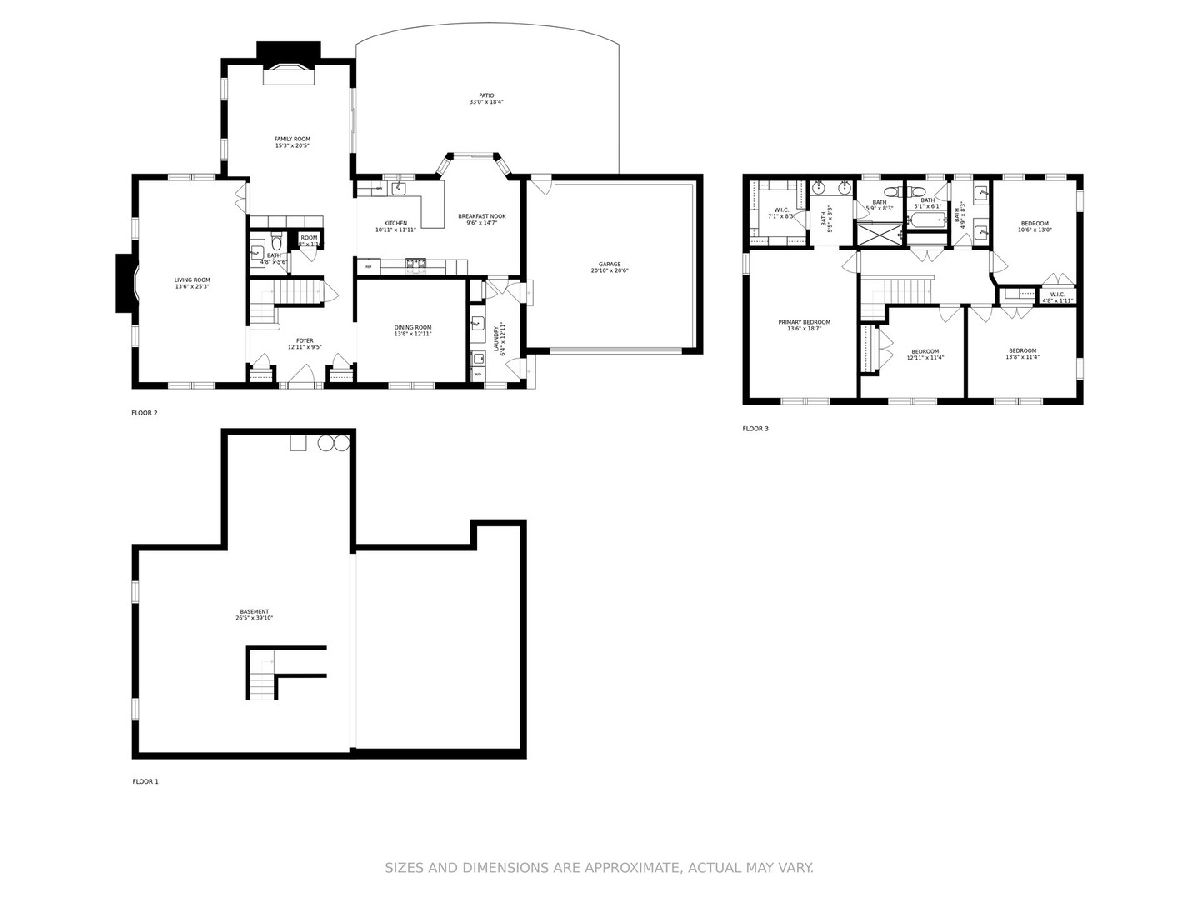
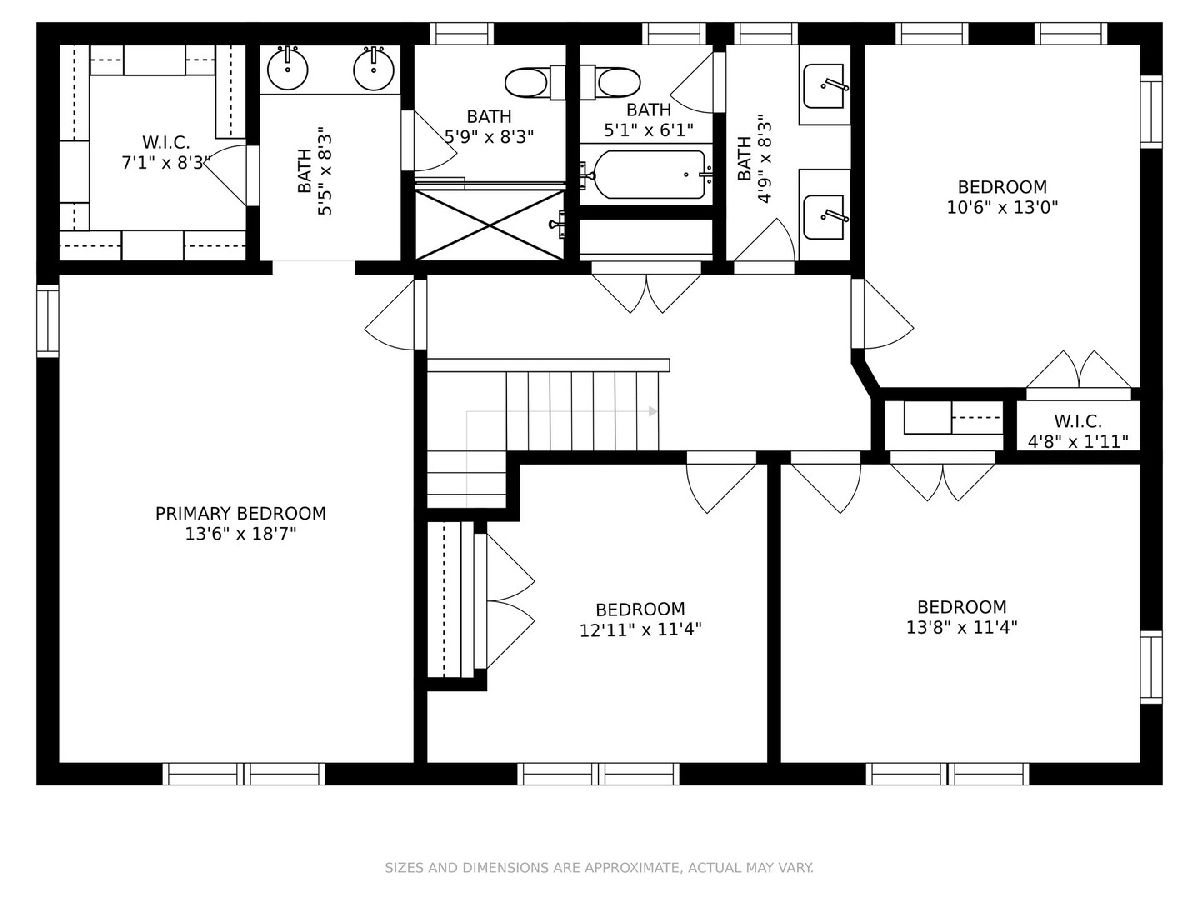
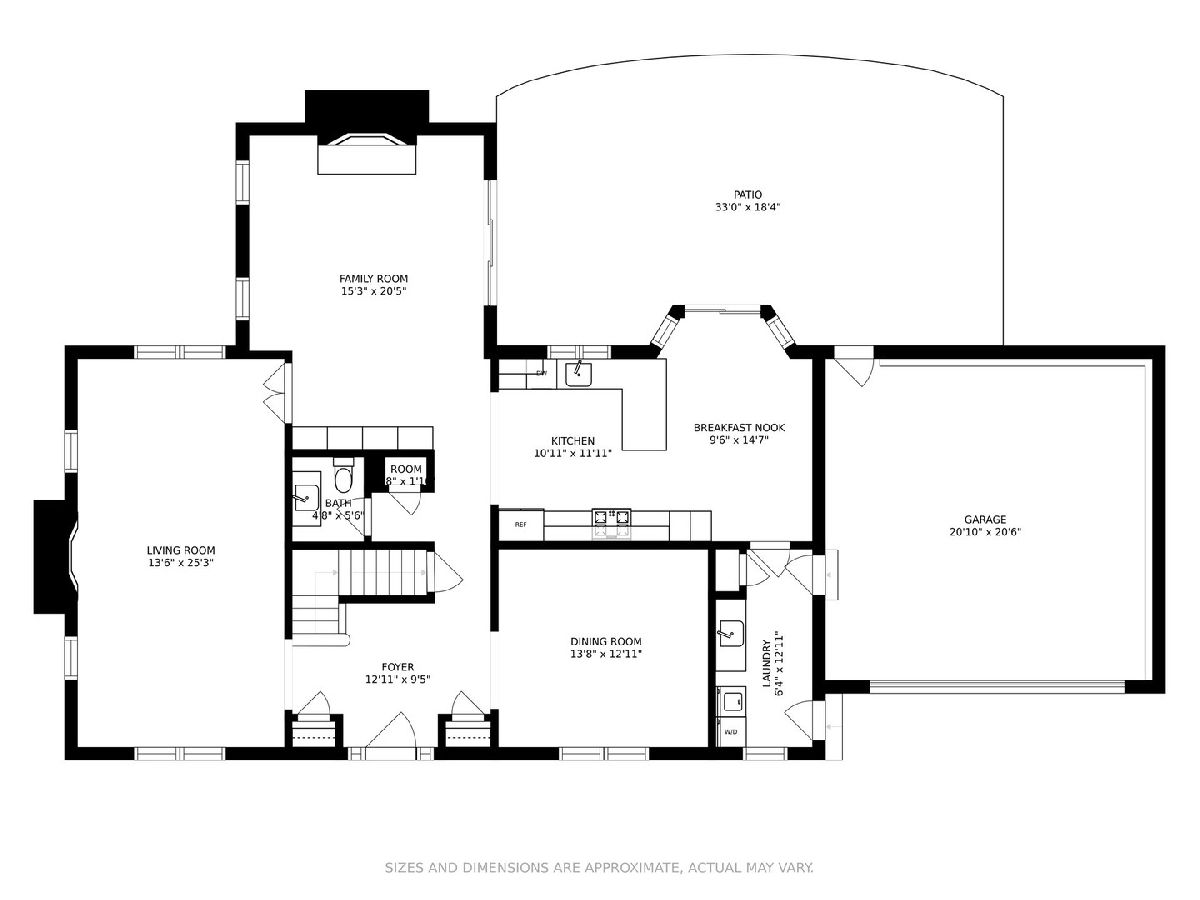
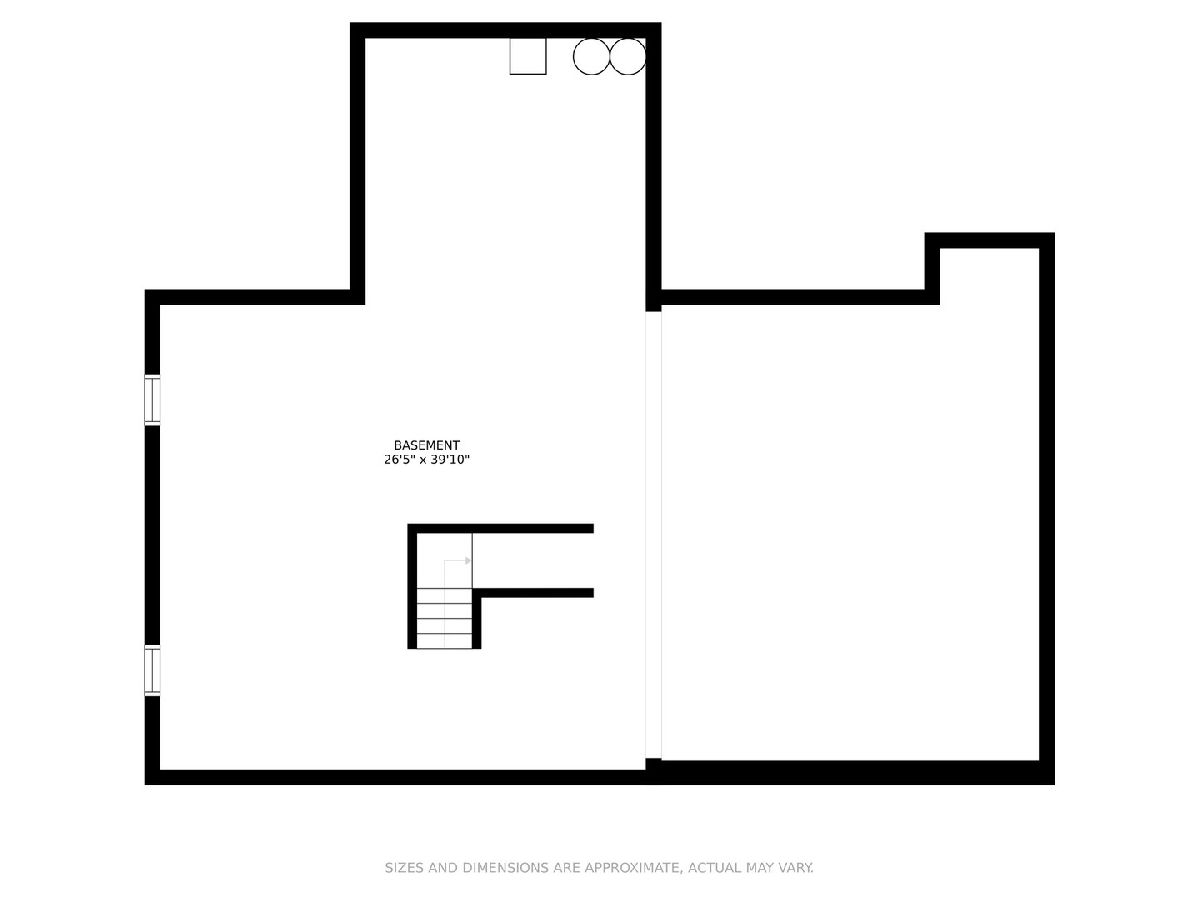
Room Specifics
Total Bedrooms: 4
Bedrooms Above Ground: 4
Bedrooms Below Ground: 0
Dimensions: —
Floor Type: Carpet
Dimensions: —
Floor Type: Carpet
Dimensions: —
Floor Type: Carpet
Full Bathrooms: 3
Bathroom Amenities: —
Bathroom in Basement: 0
Rooms: Foyer
Basement Description: Unfinished,Crawl
Other Specifics
| 2 | |
| Concrete Perimeter | |
| Brick | |
| Brick Paver Patio | |
| — | |
| 100 X 150 | |
| — | |
| Full | |
| — | |
| Range, Dishwasher, High End Refrigerator, Washer, Dryer, Stainless Steel Appliance(s), Range Hood | |
| Not in DB | |
| — | |
| — | |
| — | |
| — |
Tax History
| Year | Property Taxes |
|---|---|
| 2021 | $12,974 |
Contact Agent
Nearby Similar Homes
Nearby Sold Comparables
Contact Agent
Listing Provided By
Berkshire Hathaway HomeServices Chicago







