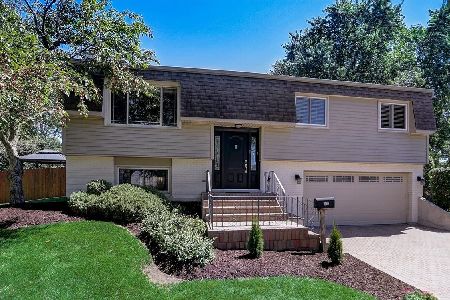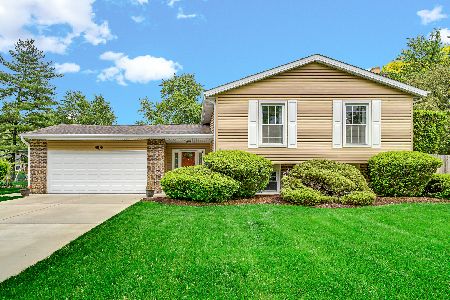2141 Hull Drive, Wheaton, Illinois 60189
$330,000
|
Sold
|
|
| Status: | Closed |
| Sqft: | 1,600 |
| Cost/Sqft: | $212 |
| Beds: | 3 |
| Baths: | 2 |
| Year Built: | 1973 |
| Property Taxes: | $6,492 |
| Days On Market: | 2465 |
| Lot Size: | 0,24 |
Description
Welcome to your new home. This 3 bed 2 bath SFH in Wheaton features a gorgeous rehabbed over sized kitchen with top of the line SS appliances, custom cabinets, white subway tile back splash, granite counter tops, custom pantry with pull out drawers and brand new tile flooring. Updated master bathroom featuring ceramic tile, granite counters and glass mosaic. Hardwood floors refinished in 2019. Ample windows on all levels including a front bay window and french doors for tons of natural extra light. Built in gas fireplace. Exterior newly painted. New Shed. New Garage door. Newer furnace and air conditioner recently cleaned and tuned. Smart home wired featuring NEST thermostat and lock.Can lighting throughout home and updated light fixtures. Spacious finished lower level with full bathroom and huge finished crawl for storage. Finished garage with tons of cabinets for extra storage and New garage door.Fenced yard.Wiesbrook Elementary, Hubble Mid-School, and Wheaton Warrenville South HS
Property Specifics
| Single Family | |
| — | |
| Tri-Level | |
| 1973 | |
| Partial,Walkout | |
| — | |
| No | |
| 0.24 |
| Du Page | |
| Briarcliffe South | |
| 0 / Not Applicable | |
| None | |
| Lake Michigan | |
| Public Sewer | |
| 10361234 | |
| 0534104008 |
Nearby Schools
| NAME: | DISTRICT: | DISTANCE: | |
|---|---|---|---|
|
Grade School
Wiesbrook Elementary School |
200 | — | |
|
Middle School
Hubble Middle School |
200 | Not in DB | |
|
High School
Wheaton Warrenville South H S |
200 | Not in DB | |
Property History
| DATE: | EVENT: | PRICE: | SOURCE: |
|---|---|---|---|
| 29 Aug, 2007 | Sold | $318,500 | MRED MLS |
| 1 Jun, 2007 | Under contract | $325,000 | MRED MLS |
| — | Last price change | $329,000 | MRED MLS |
| 18 Mar, 2007 | Listed for sale | $339,500 | MRED MLS |
| 21 Apr, 2014 | Sold | $298,000 | MRED MLS |
| 20 Mar, 2014 | Under contract | $299,999 | MRED MLS |
| 10 Mar, 2014 | Listed for sale | $299,999 | MRED MLS |
| 28 Jul, 2016 | Sold | $300,000 | MRED MLS |
| 15 Jun, 2016 | Under contract | $315,000 | MRED MLS |
| 12 Jun, 2016 | Listed for sale | $315,000 | MRED MLS |
| 6 Jun, 2019 | Sold | $330,000 | MRED MLS |
| 6 May, 2019 | Under contract | $339,900 | MRED MLS |
| 30 Apr, 2019 | Listed for sale | $339,900 | MRED MLS |
Room Specifics
Total Bedrooms: 3
Bedrooms Above Ground: 3
Bedrooms Below Ground: 0
Dimensions: —
Floor Type: Hardwood
Dimensions: —
Floor Type: Hardwood
Full Bathrooms: 2
Bathroom Amenities: —
Bathroom in Basement: 1
Rooms: Foyer,Storage,Eating Area
Basement Description: Finished,Crawl
Other Specifics
| 2 | |
| Concrete Perimeter | |
| Concrete | |
| Patio | |
| Fenced Yard,Landscaped | |
| 99' X 152' X 50' X 133' | |
| Full | |
| — | |
| Hardwood Floors | |
| Range, Microwave, Dishwasher, Refrigerator, Washer, Dryer, Disposal | |
| Not in DB | |
| Sidewalks, Street Lights, Street Paved | |
| — | |
| — | |
| Attached Fireplace Doors/Screen, Gas Log, Gas Starter |
Tax History
| Year | Property Taxes |
|---|---|
| 2007 | $4,413 |
| 2014 | $5,479 |
| 2016 | $5,907 |
| 2019 | $6,492 |
Contact Agent
Nearby Similar Homes
Nearby Sold Comparables
Contact Agent
Listing Provided By
PROPERTCONNECT LLC






