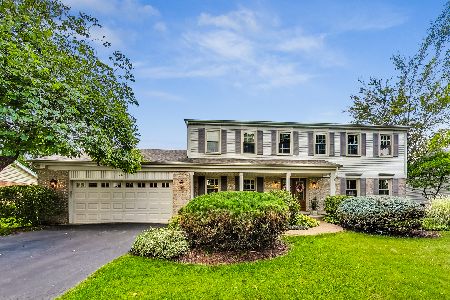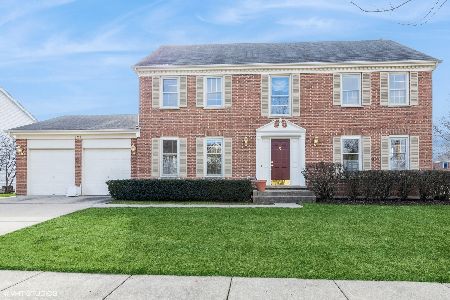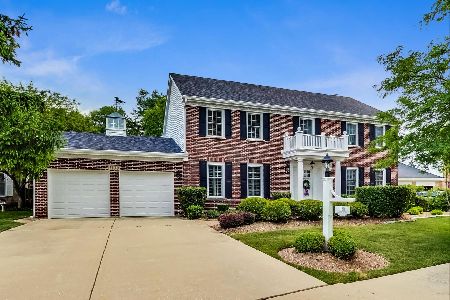1151 Kylemore Court, Des Plaines, Illinois 60016
$485,000
|
Sold
|
|
| Status: | Closed |
| Sqft: | 0 |
| Cost/Sqft: | — |
| Beds: | 5 |
| Baths: | 3 |
| Year Built: | 1993 |
| Property Taxes: | $9,564 |
| Days On Market: | 5674 |
| Lot Size: | 0,00 |
Description
GORGEOUS 5 BDRM,2.1 BATH COLONIAL ON QUIET CUL-DE-SAC LOCATION IN PRESTIGIOUS KYLEMORE GREENS.UPSCALE FEATURES INCLUDE:DOUBLE STAIRCASE, VAULTED CEILINGS, FORMAL & SEPARATE LIVING RM & DINING RM.HDWD FLRS THRU OUT,3 CAR GARAGE.LRG GOURMET KITCHEN W/ISLAND COOKTOP,EATING AREA,DESK & PANTRY.STUNNING FAM RM W/BRK FRPLC.1ST FLR DEN/OFFICE OR GUEST RM.LUX MSTR SUITE W/VAULTED CEILINGS & DELUXE BATH. HOME WARRANTY INCLUDED
Property Specifics
| Single Family | |
| — | |
| Colonial | |
| 1993 | |
| Full | |
| — | |
| No | |
| — |
| Cook | |
| Kylemore Green | |
| 165 / Annual | |
| Other | |
| Lake Michigan | |
| Public Sewer | |
| 07573361 | |
| 03363090250000 |
Nearby Schools
| NAME: | DISTRICT: | DISTANCE: | |
|---|---|---|---|
|
Grade School
Euclid Elementary School |
26 | — | |
|
Middle School
River Trails Middle School |
26 | Not in DB | |
|
High School
Maine West High School |
207 | Not in DB | |
Property History
| DATE: | EVENT: | PRICE: | SOURCE: |
|---|---|---|---|
| 17 Sep, 2010 | Sold | $485,000 | MRED MLS |
| 2 Aug, 2010 | Under contract | $529,900 | MRED MLS |
| 6 Jul, 2010 | Listed for sale | $529,900 | MRED MLS |
Room Specifics
Total Bedrooms: 5
Bedrooms Above Ground: 5
Bedrooms Below Ground: 0
Dimensions: —
Floor Type: Hardwood
Dimensions: —
Floor Type: Hardwood
Dimensions: —
Floor Type: Hardwood
Dimensions: —
Floor Type: —
Full Bathrooms: 3
Bathroom Amenities: Whirlpool,Separate Shower,Double Sink
Bathroom in Basement: 0
Rooms: Bedroom 5,Den,Foyer,Gallery,Utility Room-1st Floor
Basement Description: Unfinished
Other Specifics
| 3 | |
| — | |
| Concrete | |
| Patio | |
| Cul-De-Sac,Fenced Yard | |
| 138X126X68X132 | |
| — | |
| Full | |
| — | |
| Range, Dishwasher, Refrigerator, Bar Fridge, Washer, Dryer | |
| Not in DB | |
| Sidewalks, Street Lights, Street Paved | |
| — | |
| — | |
| Wood Burning, Gas Starter |
Tax History
| Year | Property Taxes |
|---|---|
| 2010 | $9,564 |
Contact Agent
Nearby Similar Homes
Nearby Sold Comparables
Contact Agent
Listing Provided By
Coldwell Banker Residential Brokerage








