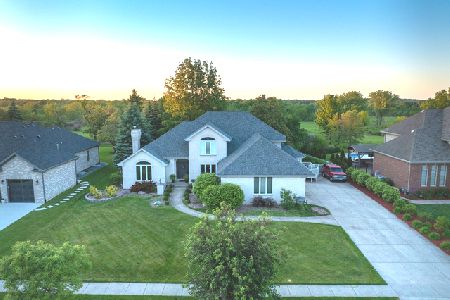11300 Wexford Drive, Mokena, Illinois 60448
$286,125
|
Sold
|
|
| Status: | Closed |
| Sqft: | 2,934 |
| Cost/Sqft: | $107 |
| Beds: | 5 |
| Baths: | 5 |
| Year Built: | 1999 |
| Property Taxes: | $10,091 |
| Days On Market: | 4407 |
| Lot Size: | 0,46 |
Description
Office with custom book shelves. Large eat-in kitchen & separate dining room. Family room w/ fireplace. Master suite with walk-in closet and large bath w/ separate shower & whirl pool tub. Zoned heating, heated 3 car garage, finished basement. Outdoors features a pool, a view of the forest preserve and a large deck.
Property Specifics
| Single Family | |
| — | |
| — | |
| 1999 | |
| Full | |
| — | |
| No | |
| 0.46 |
| Will | |
| Old Castle South | |
| 0 / Not Applicable | |
| None | |
| Public | |
| Public Sewer | |
| 08511228 | |
| 1909192020140000 |
Nearby Schools
| NAME: | DISTRICT: | DISTANCE: | |
|---|---|---|---|
|
Grade School
Mokena Elementary School |
159 | — | |
|
Middle School
Mokena Junior High School |
159 | Not in DB | |
|
High School
Lincoln-way East High School |
210 | Not in DB | |
Property History
| DATE: | EVENT: | PRICE: | SOURCE: |
|---|---|---|---|
| 29 Apr, 2014 | Sold | $286,125 | MRED MLS |
| 12 Feb, 2014 | Under contract | $315,000 | MRED MLS |
| — | Last price change | $315,000 | MRED MLS |
| 3 Jan, 2014 | Listed for sale | $315,000 | MRED MLS |
Room Specifics
Total Bedrooms: 5
Bedrooms Above Ground: 5
Bedrooms Below Ground: 0
Dimensions: —
Floor Type: Wood Laminate
Dimensions: —
Floor Type: Wood Laminate
Dimensions: —
Floor Type: Wood Laminate
Dimensions: —
Floor Type: —
Full Bathrooms: 5
Bathroom Amenities: Whirlpool,Separate Shower,Double Sink
Bathroom in Basement: 1
Rooms: Bedroom 5,Office,Recreation Room,Storage
Basement Description: Finished
Other Specifics
| 3 | |
| — | |
| Concrete | |
| Deck, In Ground Pool, Storms/Screens | |
| Forest Preserve Adjacent,Landscaped | |
| 100 X 200 | |
| Pull Down Stair | |
| Full | |
| Bar-Wet, Wood Laminate Floors, First Floor Laundry | |
| — | |
| Not in DB | |
| Sidewalks, Street Lights, Street Paved | |
| — | |
| — | |
| Gas Starter |
Tax History
| Year | Property Taxes |
|---|---|
| 2014 | $10,091 |
Contact Agent
Nearby Similar Homes
Nearby Sold Comparables
Contact Agent
Listing Provided By
Carrington R E Services LLC





