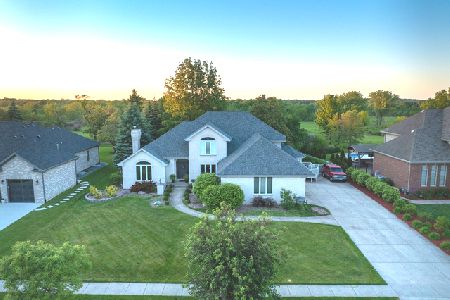11301 Wexford Drive, Mokena, Illinois 60448
$465,000
|
Sold
|
|
| Status: | Closed |
| Sqft: | 3,600 |
| Cost/Sqft: | $133 |
| Beds: | 5 |
| Baths: | 4 |
| Year Built: | 1998 |
| Property Taxes: | $12,182 |
| Days On Market: | 2834 |
| Lot Size: | 0,34 |
Description
Truly one of a kind open concept floor plan in Mokena that has everything. Amazing 2 story foyer and greatroom with an inviting fireplace. First floor master suite and full bathroom. The second floor mater suite has a sitting room and huge walk-in closet. All new paint, carpet, and stainless steel kitchen appliances. The fully finished basement adds even more space! 40 x 20 in-ground pool. Beautiful paver patio and a 3 car garage provide plenty of space. Near transportation and all amenities. A beautiful home you will never want to leave!
Property Specifics
| Single Family | |
| — | |
| Contemporary | |
| 1998 | |
| Full | |
| — | |
| No | |
| 0.34 |
| Will | |
| — | |
| 0 / Not Applicable | |
| None | |
| Public | |
| Public Sewer | |
| 09963862 | |
| 1909192040190000 |
Property History
| DATE: | EVENT: | PRICE: | SOURCE: |
|---|---|---|---|
| 5 Nov, 2018 | Sold | $465,000 | MRED MLS |
| 24 Sep, 2018 | Under contract | $479,000 | MRED MLS |
| — | Last price change | $490,000 | MRED MLS |
| 26 May, 2018 | Listed for sale | $529,000 | MRED MLS |
Room Specifics
Total Bedrooms: 5
Bedrooms Above Ground: 5
Bedrooms Below Ground: 0
Dimensions: —
Floor Type: Carpet
Dimensions: —
Floor Type: Carpet
Dimensions: —
Floor Type: Carpet
Dimensions: —
Floor Type: —
Full Bathrooms: 4
Bathroom Amenities: —
Bathroom in Basement: 1
Rooms: Bedroom 5,Breakfast Room,Recreation Room,Sitting Room
Basement Description: Finished
Other Specifics
| 3 | |
| Concrete Perimeter | |
| Concrete | |
| — | |
| Fenced Yard | |
| 100 X 150 | |
| — | |
| Full | |
| Vaulted/Cathedral Ceilings, Sauna/Steam Room, Hardwood Floors, First Floor Bedroom, First Floor Full Bath | |
| — | |
| Not in DB | |
| — | |
| — | |
| — | |
| — |
Tax History
| Year | Property Taxes |
|---|---|
| 2018 | $12,182 |
Contact Agent
Nearby Similar Homes
Nearby Sold Comparables
Contact Agent
Listing Provided By
Keller Williams Preferred Rlty





