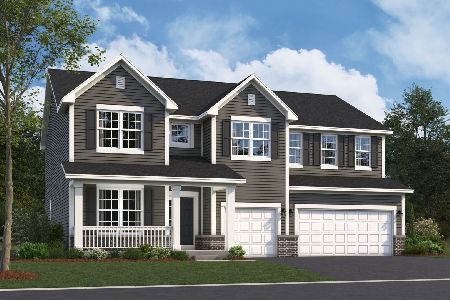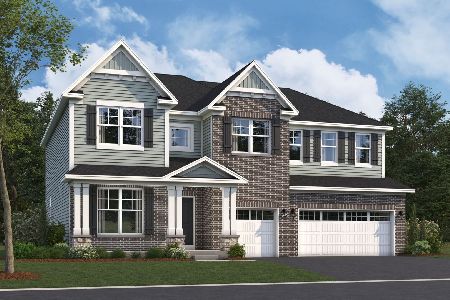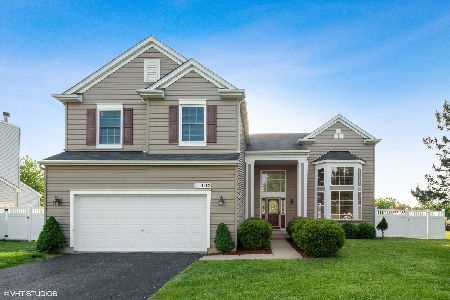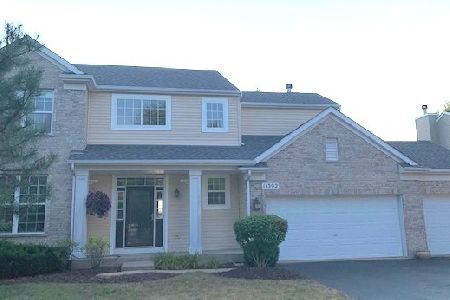11304 Glenbrook Circle, Plainfield, Illinois 60585
$485,000
|
Sold
|
|
| Status: | Closed |
| Sqft: | 2,818 |
| Cost/Sqft: | $177 |
| Beds: | 5 |
| Baths: | 4 |
| Year Built: | 2006 |
| Property Taxes: | $9,241 |
| Days On Market: | 1658 |
| Lot Size: | 0,25 |
Description
North Plainfield 5 BR / 3.5 BA home with 3 car garage, and full finished basement! The large open foyer, living room, and separate dining room with trayed ceilings have new flooring. Great modern kitchen with new professional stove, new refrigerator, quartz counters, the island, and breakfast area. Spacious family room with vaulted ceiling and updated fireplace, hardwood flooring. First-floor bedroom, laundry room. New stairway with decorative panels wall. Master suite: volume ceilings in master and remodeled master bath, a soaking tub, and separate shower, double vanity, built-in walk-in closet. 3 more good-sized bedrooms with walk-in -closets. Full finished basement: game room, office, recreational room with bar, sauna, bathroom. Professionally landscaped fenced yard, new brick patio, fire pit, gazebo, garden. Top schools! Convenient location to major roads, shopping plazas, parks.
Property Specifics
| Single Family | |
| — | |
| Traditional | |
| 2006 | |
| Full | |
| HEATHERWOOD | |
| No | |
| 0.25 |
| Will | |
| Crossings At Wolf Creek | |
| 177 / Annual | |
| None | |
| Public | |
| Public Sewer | |
| 11158008 | |
| 0701211010630000 |
Nearby Schools
| NAME: | DISTRICT: | DISTANCE: | |
|---|---|---|---|
|
Grade School
Freedom Elementary School |
202 | — | |
|
Middle School
Heritage Grove Middle School |
202 | Not in DB | |
|
High School
Plainfield North High School |
202 | Not in DB | |
Property History
| DATE: | EVENT: | PRICE: | SOURCE: |
|---|---|---|---|
| 2 Sep, 2021 | Sold | $485,000 | MRED MLS |
| 5 Aug, 2021 | Under contract | $499,900 | MRED MLS |
| 15 Jul, 2021 | Listed for sale | $499,900 | MRED MLS |
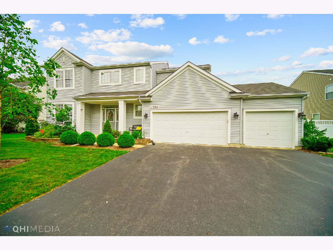
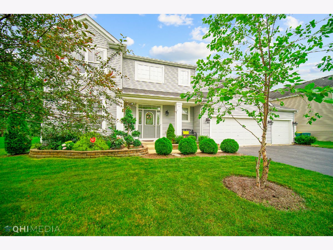
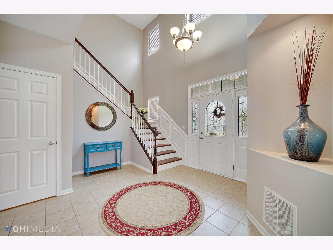
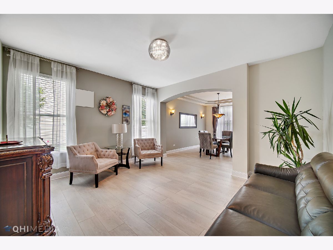
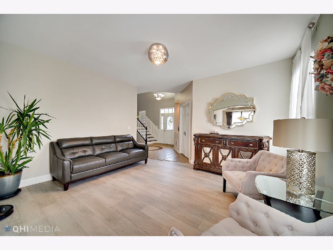
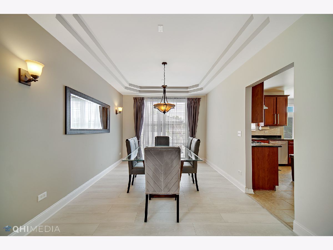
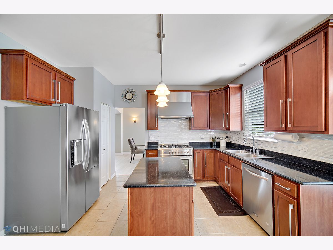
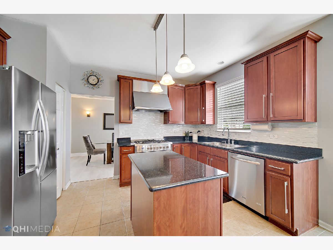
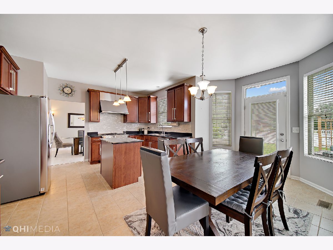
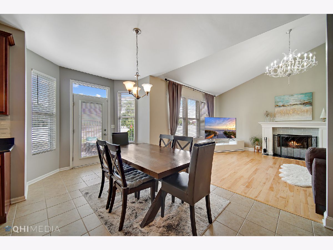
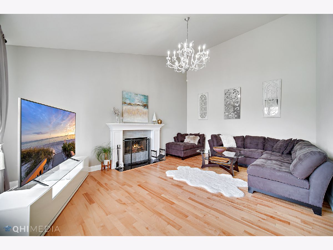
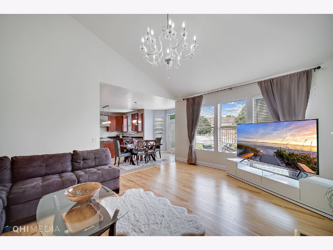
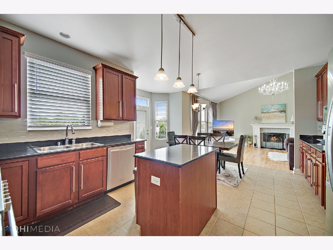
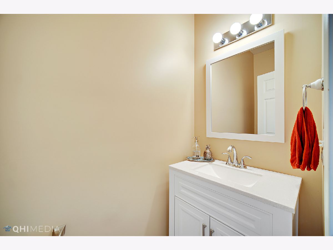
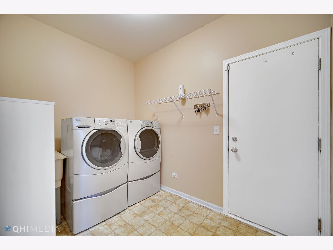
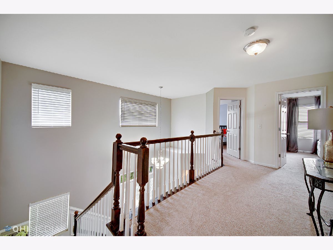
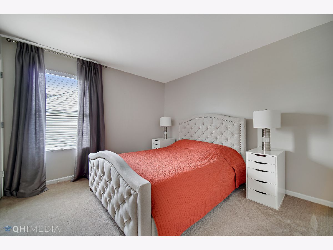
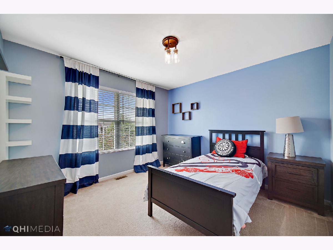
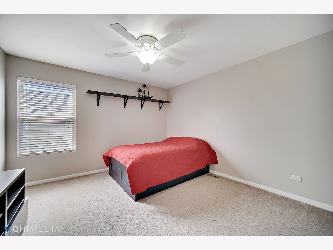
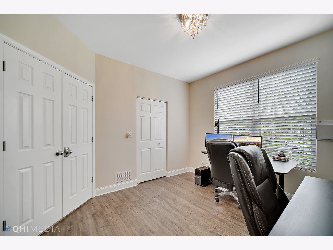
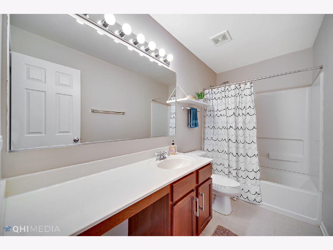
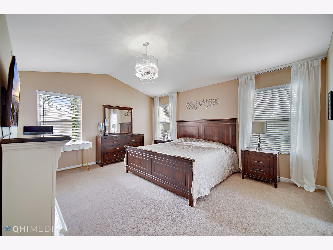
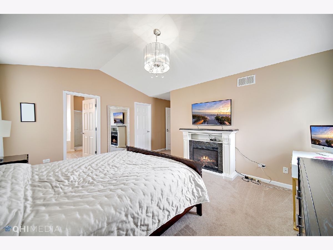
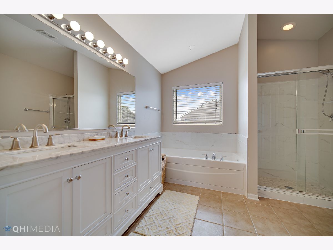
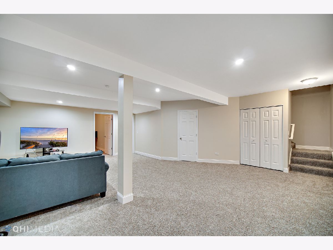
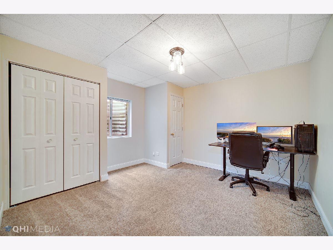
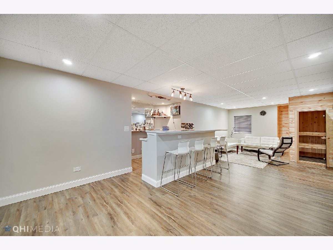
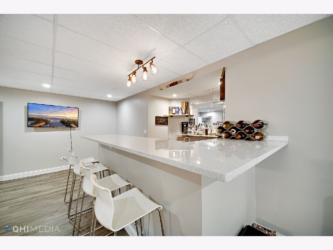
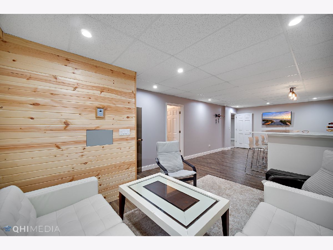
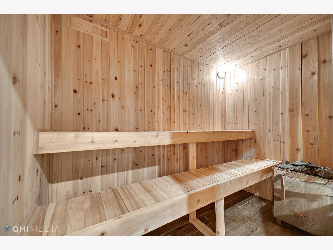
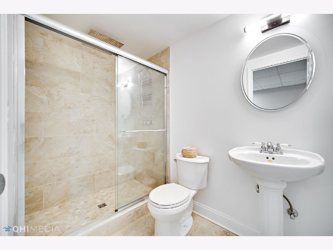
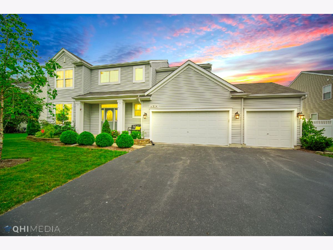
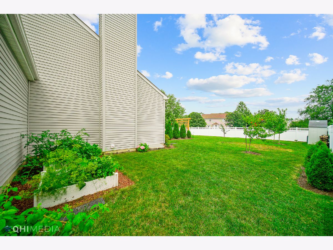
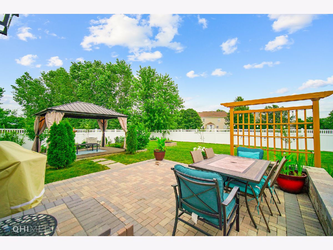
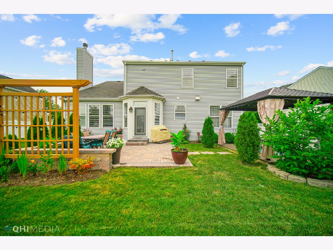
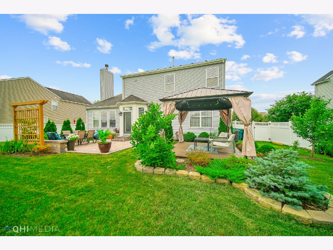
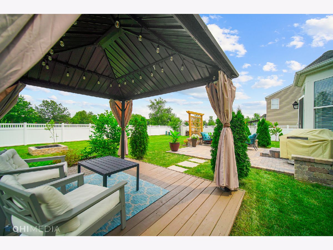
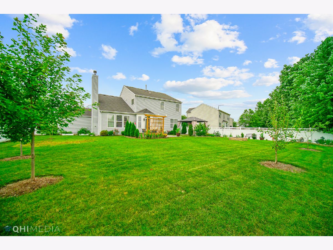
Room Specifics
Total Bedrooms: 5
Bedrooms Above Ground: 5
Bedrooms Below Ground: 0
Dimensions: —
Floor Type: Carpet
Dimensions: —
Floor Type: Carpet
Dimensions: —
Floor Type: Carpet
Dimensions: —
Floor Type: —
Full Bathrooms: 4
Bathroom Amenities: Separate Shower,Soaking Tub
Bathroom in Basement: 1
Rooms: Bedroom 5,Foyer,Game Room,Office,Recreation Room,Walk In Closet,Other Room
Basement Description: Unfinished,Bathroom Rough-In
Other Specifics
| 3 | |
| — | |
| — | |
| Patio, Brick Paver Patio, Fire Pit | |
| Fenced Yard,Nature Preserve Adjacent,Landscaped,Garden | |
| 150X80 | |
| — | |
| Full | |
| Vaulted/Cathedral Ceilings, Sauna/Steam Room, Bar-Dry, Hardwood Floors, Wood Laminate Floors, First Floor Laundry, Walk-In Closet(s), Ceiling - 9 Foot, Drapes/Blinds, Granite Counters, Separate Dining Room | |
| Range, Microwave, Dishwasher, Refrigerator, High End Refrigerator, Washer, Dryer, Disposal, Stainless Steel Appliance(s), Range Hood | |
| Not in DB | |
| Park | |
| — | |
| — | |
| Gas Starter |
Tax History
| Year | Property Taxes |
|---|---|
| 2021 | $9,241 |
Contact Agent
Nearby Similar Homes
Nearby Sold Comparables
Contact Agent
Listing Provided By
Bluebird Realty, Inc.




