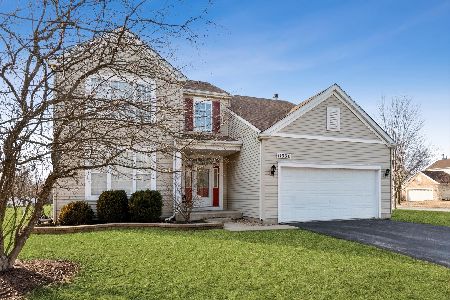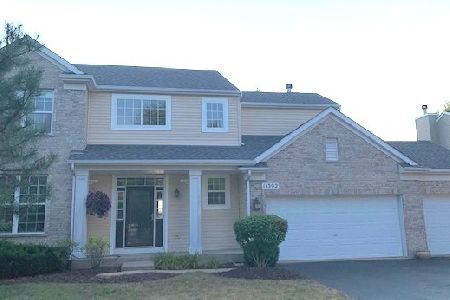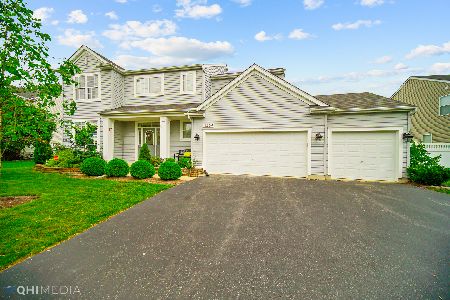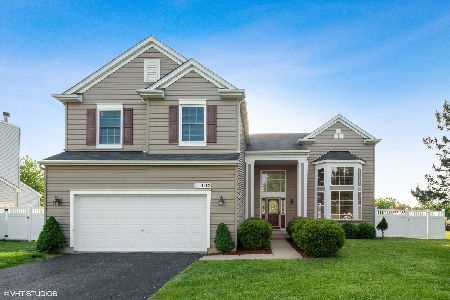11304 Highland Drive, Plainfield, Illinois 60585
$285,000
|
Sold
|
|
| Status: | Closed |
| Sqft: | 3,276 |
| Cost/Sqft: | $92 |
| Beds: | 4 |
| Baths: | 3 |
| Year Built: | 2005 |
| Property Taxes: | $9,050 |
| Days On Market: | 5058 |
| Lot Size: | 0,00 |
Description
Nestled on a cul-de sac, open floor plan, hardwood floors, granite and maple cabs in kitchen! Master retreat w/ whirlpool and XXL walk in closet. 4 bedrooms up + huge bonus room for recreation, crafts or 5th bedrm (just add closet). Rough in plumbing for bath in basement. Close to shopping. Private fenced yard w/ brick paver patio backs to green space. Walk to elem. school and park from backyard walking path. A 10+!
Property Specifics
| Single Family | |
| — | |
| Traditional | |
| 2005 | |
| Full | |
| HEATHERWD | |
| No | |
| 0 |
| Will | |
| Crossings At Wolf Creek | |
| 144 / Annual | |
| Insurance | |
| Public | |
| Public Sewer | |
| 08050892 | |
| 0701212040120000 |
Nearby Schools
| NAME: | DISTRICT: | DISTANCE: | |
|---|---|---|---|
|
Grade School
Freedom Elementary School |
202 | — | |
|
Middle School
Heritage Grove Middle School |
202 | Not in DB | |
|
High School
Plainfield North High School |
202 | Not in DB | |
Property History
| DATE: | EVENT: | PRICE: | SOURCE: |
|---|---|---|---|
| 20 Dec, 2010 | Sold | $327,500 | MRED MLS |
| 30 Nov, 2010 | Under contract | $339,900 | MRED MLS |
| 15 Sep, 2010 | Listed for sale | $339,900 | MRED MLS |
| 23 Jul, 2012 | Sold | $285,000 | MRED MLS |
| 7 Jun, 2012 | Under contract | $299,900 | MRED MLS |
| 25 Apr, 2012 | Listed for sale | $299,900 | MRED MLS |
Room Specifics
Total Bedrooms: 4
Bedrooms Above Ground: 4
Bedrooms Below Ground: 0
Dimensions: —
Floor Type: Carpet
Dimensions: —
Floor Type: Carpet
Dimensions: —
Floor Type: Carpet
Full Bathrooms: 3
Bathroom Amenities: Separate Shower,Double Sink
Bathroom in Basement: 0
Rooms: Bonus Room,Den,Eating Area
Basement Description: Unfinished,Bathroom Rough-In
Other Specifics
| 3 | |
| Concrete Perimeter | |
| Asphalt | |
| Brick Paver Patio | |
| Cul-De-Sac,Fenced Yard,Landscaped | |
| 80X125X140X125 | |
| Full | |
| Full | |
| Hardwood Floors, First Floor Laundry | |
| Range, Microwave, Dishwasher, Refrigerator, Disposal | |
| Not in DB | |
| Sidewalks, Street Lights, Street Paved | |
| — | |
| — | |
| Wood Burning, Attached Fireplace Doors/Screen, Gas Starter |
Tax History
| Year | Property Taxes |
|---|---|
| 2010 | $8,653 |
| 2012 | $9,050 |
Contact Agent
Nearby Similar Homes
Nearby Sold Comparables
Contact Agent
Listing Provided By
Coldwell Banker Residential












