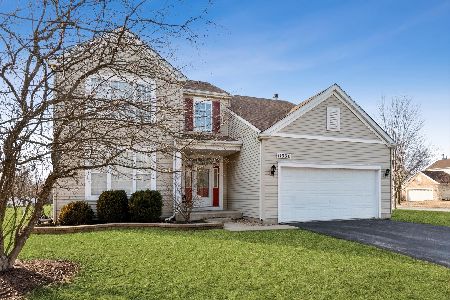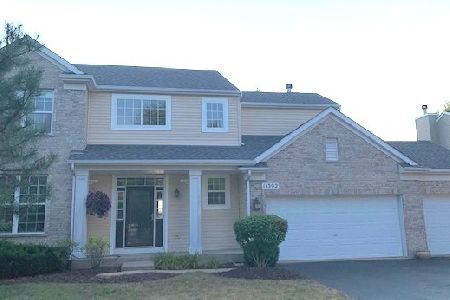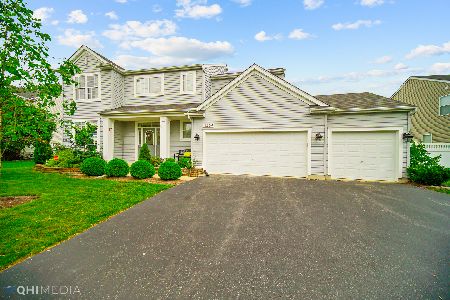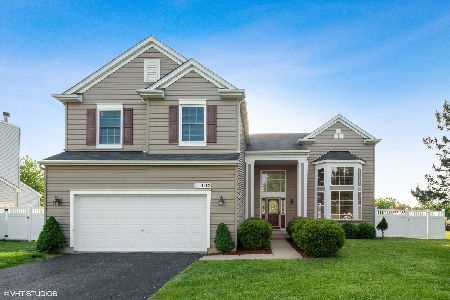11304 Highland Drive, Plainfield, Illinois 60585
$327,500
|
Sold
|
|
| Status: | Closed |
| Sqft: | 3,276 |
| Cost/Sqft: | $104 |
| Beds: | 4 |
| Baths: | 3 |
| Year Built: | 2005 |
| Property Taxes: | $8,653 |
| Days On Market: | 5646 |
| Lot Size: | 0,00 |
Description
IMMACULATE HOME ON PLAINFIELD'S NORTH SIDE-OPEN FLOOR PLAN-1ST FLOOR DEN-MAPLE FLOORS-UPGRADED 42" GLAZED MAPLE CABINETRY-BUTLERS PANTRY-MASTER W/VOLUME CEILING-LUXURY MASTER BATH W/DUAL SINKS-SOAKER-SEPARATE SHOWER-WATER CLOSET-4 BEDROOMS + HUGE BONUS ROOM-FAMILY RM W/FIREPLACE-BAY OF WINDOWS LEADS TO STAMPED CONCRETE PATIO-PROF. LANDSCAPING-OPEN GREEN SPACE-2 BLOCKS TO #202 ELEM SCHOOL-NEARBY PARK-YOU WILL LOVE IT!
Property Specifics
| Single Family | |
| — | |
| Traditional | |
| 2005 | |
| Full | |
| HEATHERWD | |
| No | |
| 0 |
| Will | |
| Crossings At Wolf Creek | |
| 144 / Annual | |
| Insurance | |
| Public | |
| Public Sewer | |
| 07634643 | |
| 0701212040120000 |
Nearby Schools
| NAME: | DISTRICT: | DISTANCE: | |
|---|---|---|---|
|
Grade School
Freedom Elementary School |
202 | — | |
|
Middle School
Heritage Grove Middle School |
202 | Not in DB | |
|
High School
Plainfield North High School |
202 | Not in DB | |
Property History
| DATE: | EVENT: | PRICE: | SOURCE: |
|---|---|---|---|
| 20 Dec, 2010 | Sold | $327,500 | MRED MLS |
| 30 Nov, 2010 | Under contract | $339,900 | MRED MLS |
| 15 Sep, 2010 | Listed for sale | $339,900 | MRED MLS |
| 23 Jul, 2012 | Sold | $285,000 | MRED MLS |
| 7 Jun, 2012 | Under contract | $299,900 | MRED MLS |
| 25 Apr, 2012 | Listed for sale | $299,900 | MRED MLS |
Room Specifics
Total Bedrooms: 4
Bedrooms Above Ground: 4
Bedrooms Below Ground: 0
Dimensions: —
Floor Type: Carpet
Dimensions: —
Floor Type: Carpet
Dimensions: —
Floor Type: Carpet
Full Bathrooms: 3
Bathroom Amenities: Separate Shower,Double Sink
Bathroom in Basement: 0
Rooms: Bonus Room,Den,Eating Area,Gallery,Utility Room-1st Floor
Basement Description: Unfinished
Other Specifics
| 3 | |
| Concrete Perimeter | |
| Asphalt | |
| — | |
| Cul-De-Sac,Landscaped | |
| 80X125X140X125 | |
| Full | |
| Full | |
| — | |
| Range, Microwave, Dishwasher, Refrigerator, Washer, Dryer, Disposal | |
| Not in DB | |
| Sidewalks, Street Lights, Street Paved | |
| — | |
| — | |
| Wood Burning, Attached Fireplace Doors/Screen, Gas Starter |
Tax History
| Year | Property Taxes |
|---|---|
| 2010 | $8,653 |
| 2012 | $9,050 |
Contact Agent
Nearby Similar Homes
Nearby Sold Comparables
Contact Agent
Listing Provided By
Coldwell Banker Residential












