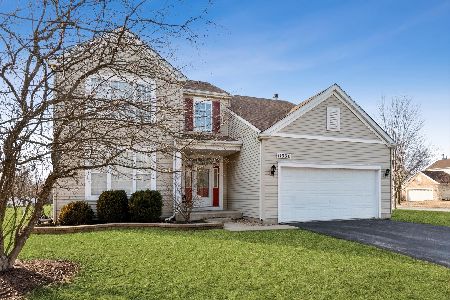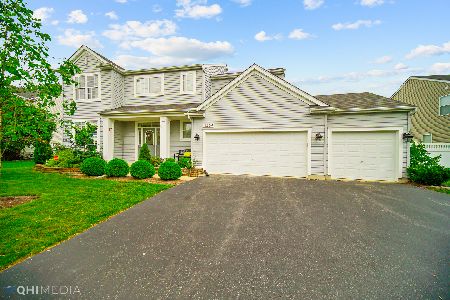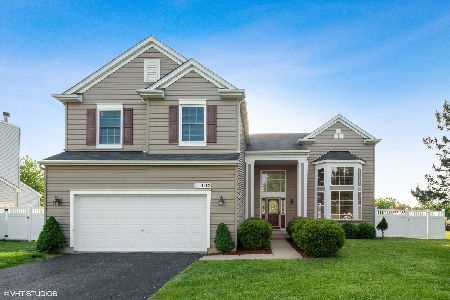11302 Highland Drive, Plainfield, Illinois 60585
$395,000
|
Sold
|
|
| Status: | Closed |
| Sqft: | 2,700 |
| Cost/Sqft: | $144 |
| Beds: | 4 |
| Baths: | 4 |
| Year Built: | 2005 |
| Property Taxes: | $8,622 |
| Days On Market: | 2011 |
| Lot Size: | 0,26 |
Description
Highly regarded district 202 - Plainfield North High School freshly painted and meticulously maintained home. Located on a quiet dead-end street with a welcoming two-story entryway. The Large eat in kitchen with loads of storage flows into the family room with a wood-burning fireplace. Tranquil backyard with patio and gazebo are a perfect place to unwind. Master bedroom Suite with vaulted ceilings and a walk in closet. Three additional spacious bedrooms share a large bathroom. Convenient first floor laundry room. Huge fully finished basement with dry bar, oven, 2 wine refrigerators & a full bathroom. Ready for you to entertain! New ejector pump, garage door opener and water heater. The roof was replaced in 2016. Conveniently located-walk to Freedom Elementary, Champion Creek and Commissioner's Park. Minutes to dining shopping and the interstate. This home is waiting for you! Call today to schedule your appointment.
Property Specifics
| Single Family | |
| — | |
| Traditional | |
| 2005 | |
| Full | |
| HEATHERWOOD | |
| No | |
| 0.26 |
| Will | |
| — | |
| 174 / Annual | |
| None | |
| Public | |
| Sewer-Storm | |
| 10836498 | |
| 7012120401100000 |
Nearby Schools
| NAME: | DISTRICT: | DISTANCE: | |
|---|---|---|---|
|
Grade School
Freedom Elementary School |
202 | — | |
|
Middle School
Heritage Grove Middle School |
202 | Not in DB | |
|
High School
Plainfield North High School |
202 | Not in DB | |
Property History
| DATE: | EVENT: | PRICE: | SOURCE: |
|---|---|---|---|
| 7 Oct, 2020 | Sold | $395,000 | MRED MLS |
| 29 Aug, 2020 | Under contract | $389,500 | MRED MLS |
| 27 Aug, 2020 | Listed for sale | $389,500 | MRED MLS |
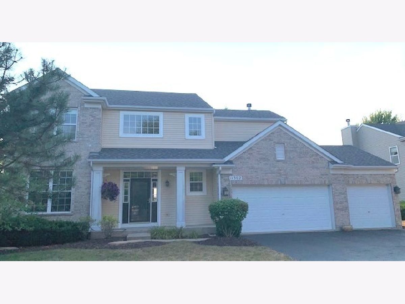
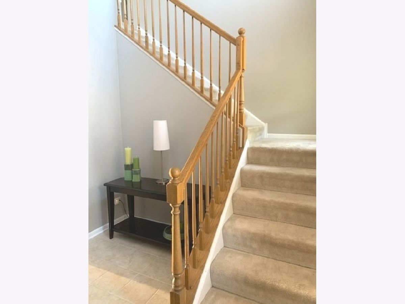
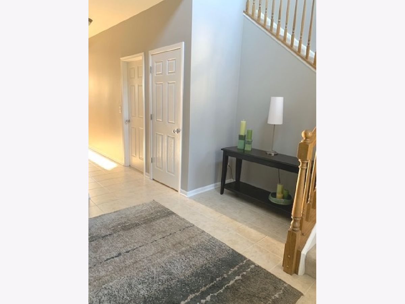
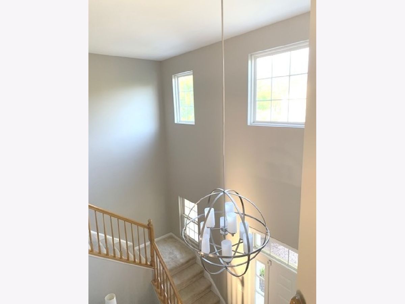
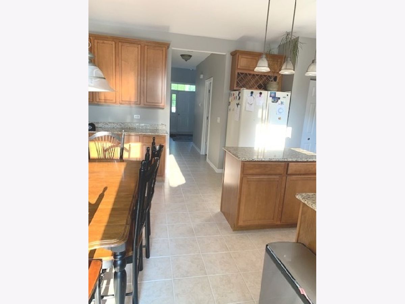
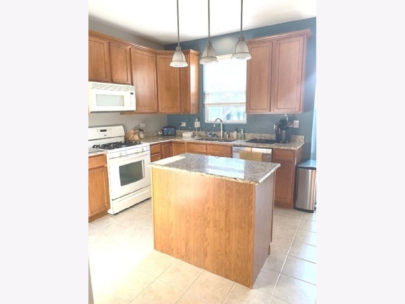
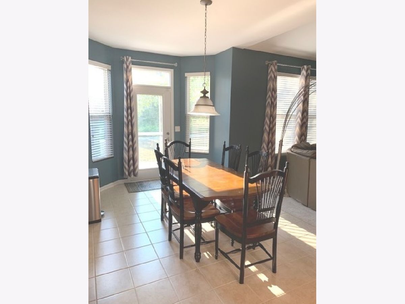
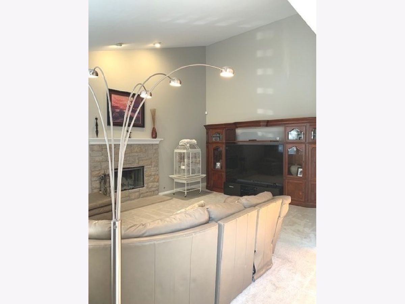
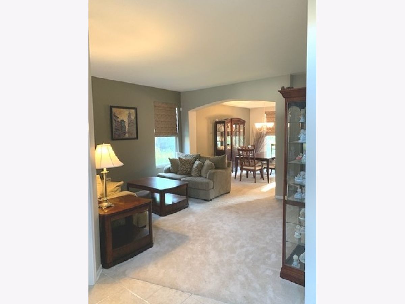
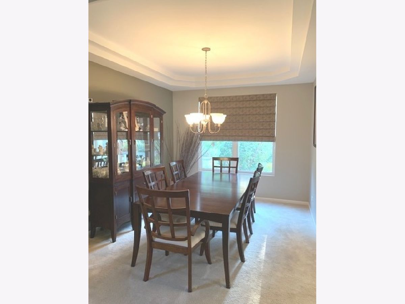
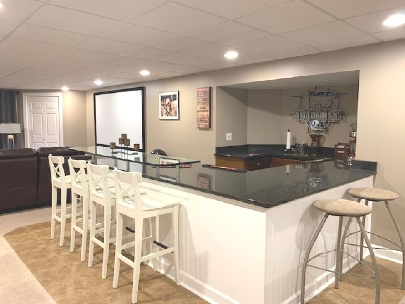
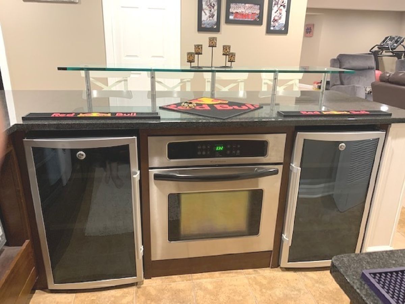
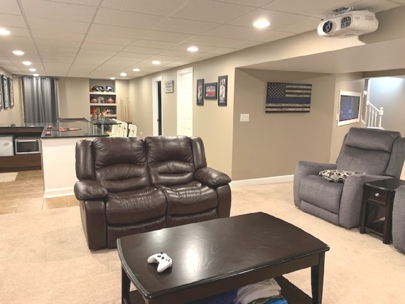
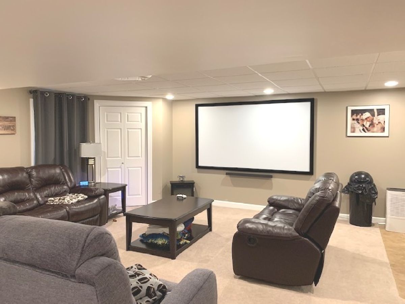
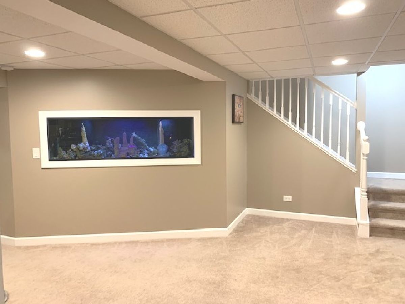
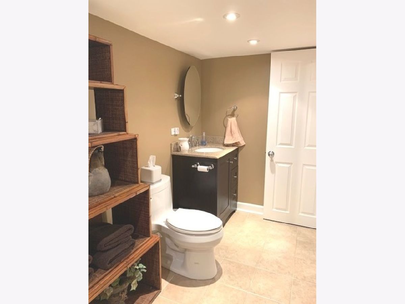
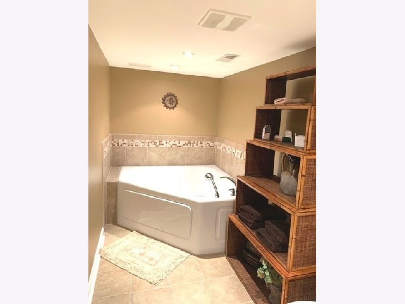
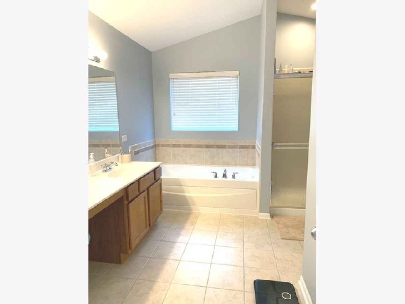
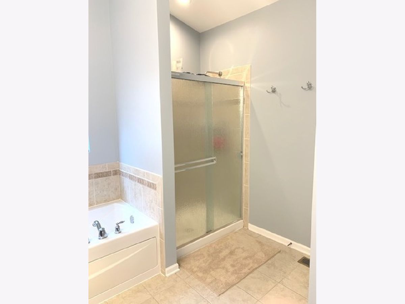
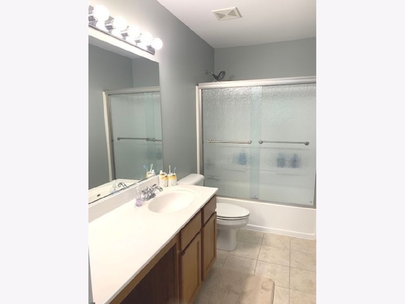
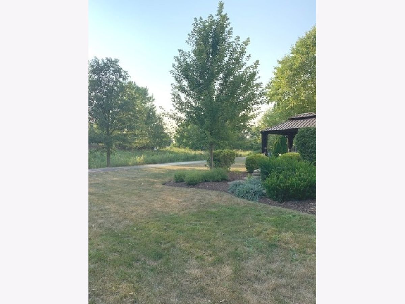
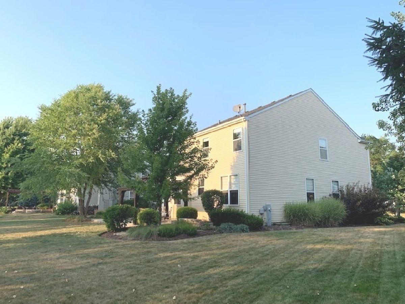
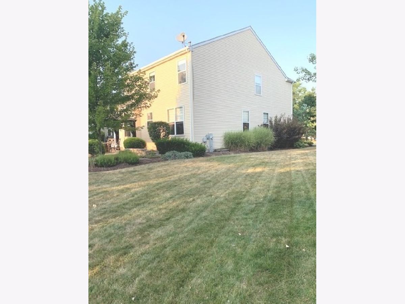
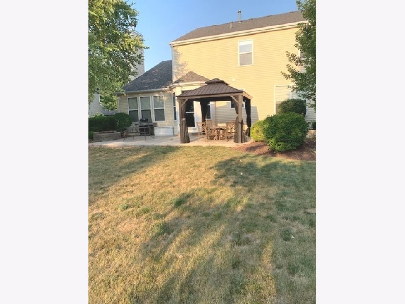
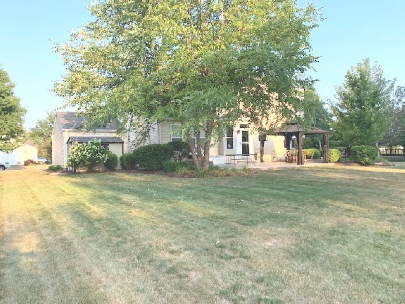
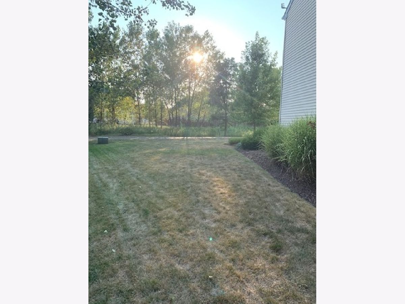
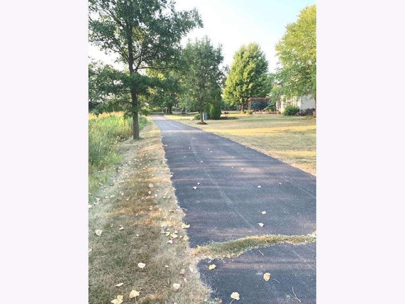
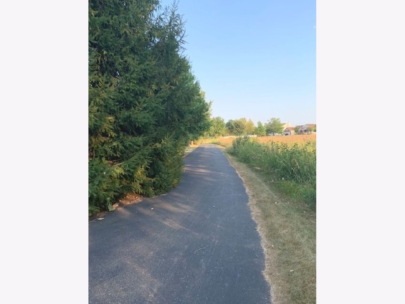
Room Specifics
Total Bedrooms: 4
Bedrooms Above Ground: 4
Bedrooms Below Ground: 0
Dimensions: —
Floor Type: Carpet
Dimensions: —
Floor Type: Carpet
Dimensions: —
Floor Type: Carpet
Full Bathrooms: 4
Bathroom Amenities: Separate Shower,Soaking Tub
Bathroom in Basement: 1
Rooms: Den,Breakfast Room
Basement Description: Finished
Other Specifics
| 3 | |
| — | |
| Asphalt | |
| — | |
| — | |
| 123X138 | |
| Unfinished | |
| Full | |
| Vaulted/Cathedral Ceilings, Bar-Dry, First Floor Laundry, Separate Dining Room | |
| — | |
| Not in DB | |
| Park | |
| — | |
| — | |
| Wood Burning, Gas Starter |
Tax History
| Year | Property Taxes |
|---|---|
| 2020 | $8,622 |
Contact Agent
Nearby Similar Homes
Nearby Sold Comparables
Contact Agent
Listing Provided By
Copper Penny Realty

