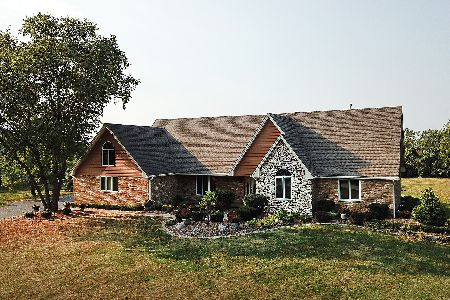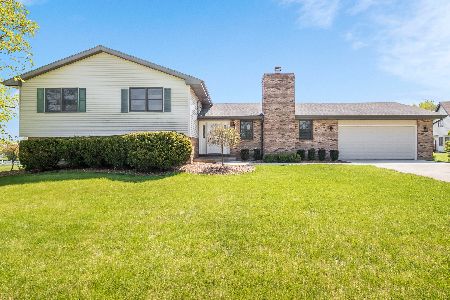21632 Wolf Road, Mokena, Illinois 60448
$485,000
|
Sold
|
|
| Status: | Closed |
| Sqft: | 4,730 |
| Cost/Sqft: | $116 |
| Beds: | 4 |
| Baths: | 4 |
| Year Built: | 1989 |
| Property Taxes: | $18,103 |
| Days On Market: | 2490 |
| Lot Size: | 5,67 |
Description
SECLUDED 4730 Sq Ft Custom Home on Private 5.67 Acres w/ 20 ft Deep Pond, In-Ground Heated Pool, 3 Car Heated Garage & Partially Finished Basement w/ Large Rec Room & Full Bath. Master Suite Features Fireplace, Sitting Room, Large Master Bath, Huge Walk-In Closet & Beautiful Views of the Property. 2nd Floor Laundry-1st Floor Office-Formal Dining Room-Modern Bright Kitchen w/High End Appliances, Custom Cabinets, Island, & Ample Counter & Cabinet Space. Roof 2008- Dual High Efficiency Furnace & AC 2010-Siding Replaced 2017-2 Pella Sliding Doors 2010-Whole House Generator-Sprinkler System-Security System-Central Vac-Intercom-Carpeting 2018-Freshly Painted. With some updating this home is a dream come true retreat! Bring all of your decorating ideas to the table today! Great Home for Entertaining OR Perfect Development Opportunity.
Property Specifics
| Single Family | |
| — | |
| — | |
| 1989 | |
| Full | |
| — | |
| No | |
| 5.67 |
| Will | |
| — | |
| 0 / Not Applicable | |
| None | |
| Private Well | |
| Septic-Private | |
| 10334142 | |
| 1909302000080000 |
Nearby Schools
| NAME: | DISTRICT: | DISTANCE: | |
|---|---|---|---|
|
Grade School
Chelsea Elementary School |
157C | — | |
|
Middle School
Hickory Creek Middle School |
157C | Not in DB | |
|
High School
Lincoln-way East High School |
210 | Not in DB | |
Property History
| DATE: | EVENT: | PRICE: | SOURCE: |
|---|---|---|---|
| 26 Sep, 2019 | Sold | $485,000 | MRED MLS |
| 14 Aug, 2019 | Under contract | $550,000 | MRED MLS |
| — | Last price change | $574,999 | MRED MLS |
| 4 Apr, 2019 | Listed for sale | $574,999 | MRED MLS |
Room Specifics
Total Bedrooms: 4
Bedrooms Above Ground: 4
Bedrooms Below Ground: 0
Dimensions: —
Floor Type: Carpet
Dimensions: —
Floor Type: Carpet
Dimensions: —
Floor Type: Carpet
Full Bathrooms: 4
Bathroom Amenities: Steam Shower,Double Sink,Whirlpool
Bathroom in Basement: 1
Rooms: Breakfast Room,Office,Sitting Room,Foyer,Walk In Closet
Basement Description: Partially Finished
Other Specifics
| 3 | |
| Concrete Perimeter | |
| Asphalt,Gravel | |
| Deck, Porch, In Ground Pool | |
| Irregular Lot,Pond(s) | |
| 330X1334X350X673X20 | |
| Full,Pull Down Stair | |
| Full | |
| Vaulted/Cathedral Ceilings, Skylight(s), Wood Laminate Floors, Second Floor Laundry, First Floor Full Bath | |
| Double Oven, Dishwasher, Refrigerator, Freezer, Washer, Dryer, Disposal, Stainless Steel Appliance(s), Built-In Oven | |
| Not in DB | |
| — | |
| — | |
| — | |
| Double Sided, Wood Burning, Gas Log |
Tax History
| Year | Property Taxes |
|---|---|
| 2019 | $18,103 |
Contact Agent
Nearby Similar Homes
Nearby Sold Comparables
Contact Agent
Listing Provided By
CRIS Realty








