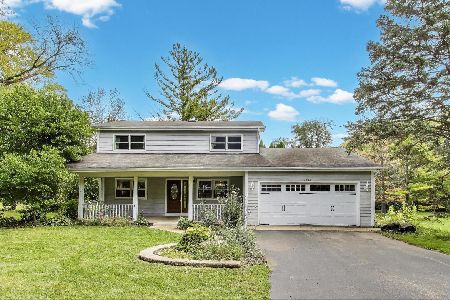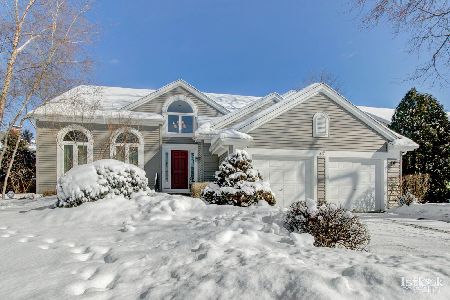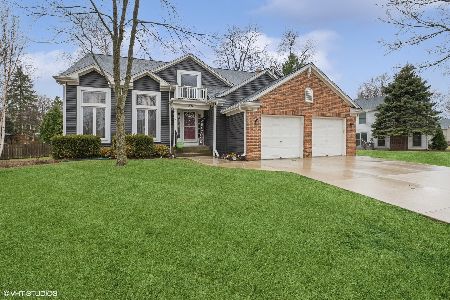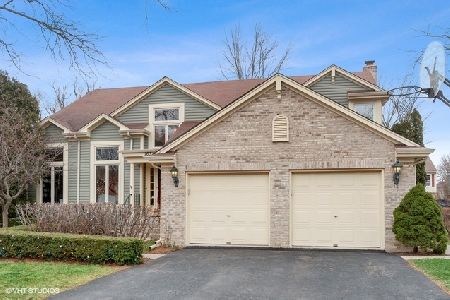171 Southfield Drive, Vernon Hills, Illinois 60061
$385,000
|
Sold
|
|
| Status: | Closed |
| Sqft: | 2,396 |
| Cost/Sqft: | $161 |
| Beds: | 3 |
| Baths: | 3 |
| Year Built: | 1991 |
| Property Taxes: | $11,846 |
| Days On Market: | 3749 |
| Lot Size: | 0,21 |
Description
MOTIVATED SELLER!!! DRAMATIC price reduction! Single family house in desirable Grosse Pointe Village. House features an amazing custom kitchen w/42 inch cabinets, granite & high end appliances. Hrdwd floors flow throughout the main level. First floor office. Large family room with fireplace & vaulted ceiling. Finished basement w/4th bedroom, rec room & a climate controlled wine cellar. Great fenced yard-No Wires!! Surround sound. Quiet neighborhood. Stevenson High School. Newer roof, furnace, wtr htr, garage door. Also available for rent with option to buy. Good private financing available. And much more...
Property Specifics
| Single Family | |
| — | |
| Colonial | |
| 1991 | |
| Full | |
| CUSTOM | |
| No | |
| 0.21 |
| Lake | |
| Grosse Pointe Village | |
| 0 / Not Applicable | |
| None | |
| Public | |
| Public Sewer | |
| 09031748 | |
| 15064040260000 |
Nearby Schools
| NAME: | DISTRICT: | DISTANCE: | |
|---|---|---|---|
|
Grade School
Diamond Lake Elementary School |
76 | — | |
|
Middle School
West Oak Middle School |
76 | Not in DB | |
|
High School
Adlai E Stevenson High School |
125 | Not in DB | |
Property History
| DATE: | EVENT: | PRICE: | SOURCE: |
|---|---|---|---|
| 19 Oct, 2015 | Sold | $385,000 | MRED MLS |
| 21 Sep, 2015 | Under contract | $385,000 | MRED MLS |
| 7 Sep, 2015 | Listed for sale | $385,000 | MRED MLS |
| 23 May, 2017 | Sold | $413,403 | MRED MLS |
| 13 Mar, 2017 | Under contract | $414,000 | MRED MLS |
| — | Last price change | $419,900 | MRED MLS |
| 15 Dec, 2016 | Listed for sale | $425,000 | MRED MLS |
Room Specifics
Total Bedrooms: 4
Bedrooms Above Ground: 3
Bedrooms Below Ground: 1
Dimensions: —
Floor Type: Carpet
Dimensions: —
Floor Type: Carpet
Dimensions: —
Floor Type: Carpet
Full Bathrooms: 3
Bathroom Amenities: Whirlpool,Separate Shower
Bathroom in Basement: 0
Rooms: Deck,Eating Area,Foyer,Loft,Mud Room,Office,Recreation Room,Other Room
Basement Description: Finished
Other Specifics
| 2 | |
| Concrete Perimeter | |
| Asphalt | |
| Deck, Brick Paver Patio | |
| Fenced Yard | |
| 57X120X89X116 | |
| — | |
| Full | |
| Vaulted/Cathedral Ceilings, Skylight(s), Hardwood Floors | |
| Range, Microwave, Dishwasher, Refrigerator, Washer, Dryer, Disposal, Stainless Steel Appliance(s), Wine Refrigerator | |
| Not in DB | |
| Tennis Courts, Sidewalks, Street Lights, Street Paved | |
| — | |
| — | |
| Wood Burning, Gas Starter |
Tax History
| Year | Property Taxes |
|---|---|
| 2015 | $11,846 |
| 2017 | $12,480 |
Contact Agent
Nearby Similar Homes
Nearby Sold Comparables
Contact Agent
Listing Provided By
Baird & Warner











