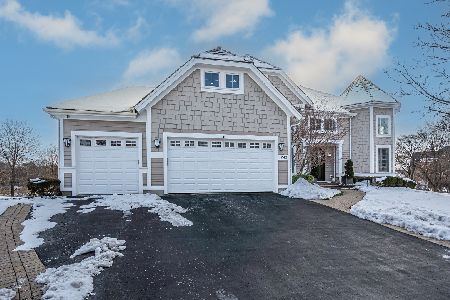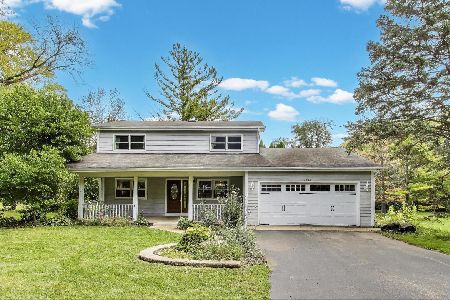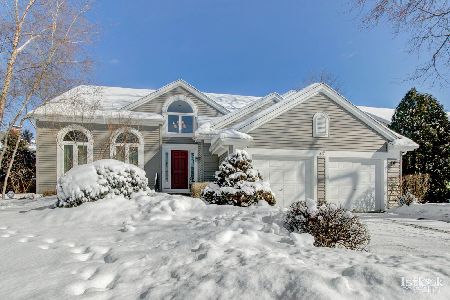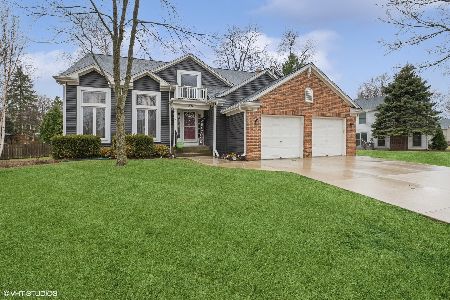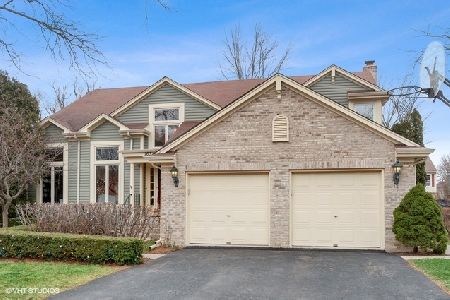171 Southfield Drive, Vernon Hills, Illinois 60061
$413,403
|
Sold
|
|
| Status: | Closed |
| Sqft: | 2,396 |
| Cost/Sqft: | $173 |
| Beds: | 3 |
| Baths: | 3 |
| Year Built: | 1991 |
| Property Taxes: | $12,480 |
| Days On Market: | 3285 |
| Lot Size: | 0,21 |
Description
Winter Wonderland! Just light up the fireplace and relax. Outstanding schools, great taxes and Gross Pointe Village. A kitchen to die for. 42 inch cabinets, granite counters, high end appliances. Custom Hardwood flooring throughout main level. First floor office, vaulted ceilings and skylight. The owners even updated another bathroom. In addition, almost the entire house has been repainted. A climate controlled wine cellar, a 4th bedroom in a nicely finished basement. Summer will come and you will enjoy the paver patio, nice landscaping and surround sound system. The yard was professionally landscaped and a brand new fence installed. The entire house has been resided. The pride of ownership really shows. The owners are sad, but have to move away! This is a great opportunity and will not last long.
Property Specifics
| Single Family | |
| — | |
| Colonial | |
| 1991 | |
| Full | |
| CUSTOM | |
| No | |
| 0.21 |
| Lake | |
| Grosse Pointe Village | |
| 0 / Not Applicable | |
| None | |
| Public | |
| Public Sewer | |
| 09405393 | |
| 15064040260000 |
Nearby Schools
| NAME: | DISTRICT: | DISTANCE: | |
|---|---|---|---|
|
Grade School
Diamond Lake Elementary School |
76 | — | |
|
Middle School
West Oak Middle School |
76 | Not in DB | |
|
High School
Adlai E Stevenson High School |
125 | Not in DB | |
Property History
| DATE: | EVENT: | PRICE: | SOURCE: |
|---|---|---|---|
| 19 Oct, 2015 | Sold | $385,000 | MRED MLS |
| 21 Sep, 2015 | Under contract | $385,000 | MRED MLS |
| 7 Sep, 2015 | Listed for sale | $385,000 | MRED MLS |
| 23 May, 2017 | Sold | $413,403 | MRED MLS |
| 13 Mar, 2017 | Under contract | $414,000 | MRED MLS |
| — | Last price change | $419,900 | MRED MLS |
| 15 Dec, 2016 | Listed for sale | $425,000 | MRED MLS |
Room Specifics
Total Bedrooms: 4
Bedrooms Above Ground: 3
Bedrooms Below Ground: 1
Dimensions: —
Floor Type: Carpet
Dimensions: —
Floor Type: Carpet
Dimensions: —
Floor Type: Carpet
Full Bathrooms: 3
Bathroom Amenities: Whirlpool,Separate Shower
Bathroom in Basement: 0
Rooms: Deck,Eating Area,Foyer,Loft,Mud Room,Office,Recreation Room,Other Room
Basement Description: Finished
Other Specifics
| 2 | |
| Concrete Perimeter | |
| Asphalt | |
| Deck, Brick Paver Patio | |
| Fenced Yard | |
| 57X120X89X116 | |
| — | |
| Full | |
| Vaulted/Cathedral Ceilings, Skylight(s), Hardwood Floors | |
| Range, Microwave, Dishwasher, Refrigerator, Washer, Dryer, Disposal, Stainless Steel Appliance(s), Wine Refrigerator | |
| Not in DB | |
| Park, Tennis Court(s), Curbs, Sidewalks, Street Lights, Street Paved | |
| — | |
| — | |
| Wood Burning, Gas Starter |
Tax History
| Year | Property Taxes |
|---|---|
| 2015 | $11,846 |
| 2017 | $12,480 |
Contact Agent
Nearby Similar Homes
Nearby Sold Comparables
Contact Agent
Listing Provided By
Keller Williams Success Realty


