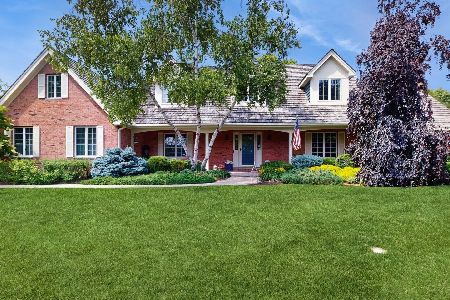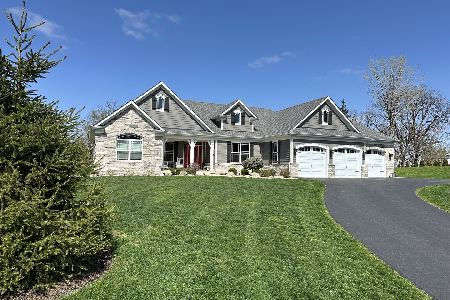11201 Dorham Lane, Woodstock, Illinois 60098
$550,000
|
Sold
|
|
| Status: | Closed |
| Sqft: | 2,817 |
| Cost/Sqft: | $199 |
| Beds: | 3 |
| Baths: | 3 |
| Year Built: | 2003 |
| Property Taxes: | $14,774 |
| Days On Market: | 476 |
| Lot Size: | 0,65 |
Description
Welcome to this charming ranch home that is perfect for those looking to live comfortably well into their golden years. With no stairs to navigate, this home offers the convenience and ease of one level living with so much beauty surrounding you. Located in one of the most beautiful settings, with views of the 5th green of Bull Valley Golf Course. If you have been searching for your forever home, this is it!! As you enter the expansive foyer you will be welcomed into the great room with stately gas fireplace as the focal point. Fall in love with the open concept design featuring the kitchen and great room at the heart of the home, surrounded by sunroom, enclosed porch and three large bedrooms. Third bedroom was used as an office. The deck overlooks serenity and a peaceful retreat. This coupled with the brick patio accessed from the walk out basement will be your favorite place to relax and enjoy the privacy! The closets and storage in this home are incredible! Take a walk downstairs to a beautiful walkout basement with a full bathroom and large storage area. So many ways this space could be utilized....work out space, crafting, yoga, recreation/game room, add a bedroom for multi- generational living or care giver space....endless ideas!! Notice the handicap accessible features: wide width doors, lower light switches, roll-in shower in primary bath, chair lift going to basement as well as ramp with lift from garage. The numerous windows let the sunshine in and allows you views the serene backyard. Home is professionally landscaped and is in very good condition but is being sold AS-IS as it is in an estate.
Property Specifics
| Single Family | |
| — | |
| — | |
| 2003 | |
| — | |
| CUSTOM RANCH | |
| No | |
| 0.65 |
| — | |
| Bull Valley Golf Club | |
| 0 / Not Applicable | |
| — | |
| — | |
| — | |
| 12158023 | |
| 1309227002 |
Nearby Schools
| NAME: | DISTRICT: | DISTANCE: | |
|---|---|---|---|
|
Grade School
Olson Elementary School |
200 | — | |
|
Middle School
Creekside Middle School |
200 | Not in DB | |
|
High School
Woodstock High School |
200 | Not in DB | |
Property History
| DATE: | EVENT: | PRICE: | SOURCE: |
|---|---|---|---|
| 23 Sep, 2008 | Sold | $450,000 | MRED MLS |
| 25 Jul, 2008 | Under contract | $489,900 | MRED MLS |
| 14 Apr, 2008 | Listed for sale | $489,900 | MRED MLS |
| 14 Mar, 2025 | Sold | $550,000 | MRED MLS |
| 3 Feb, 2025 | Under contract | $559,900 | MRED MLS |
| — | Last price change | $575,000 | MRED MLS |
| 4 Oct, 2024 | Listed for sale | $600,000 | MRED MLS |

















































Room Specifics
Total Bedrooms: 3
Bedrooms Above Ground: 3
Bedrooms Below Ground: 0
Dimensions: —
Floor Type: —
Dimensions: —
Floor Type: —
Full Bathrooms: 3
Bathroom Amenities: —
Bathroom in Basement: 1
Rooms: —
Basement Description: Finished,Exterior Access
Other Specifics
| 3 | |
| — | |
| Asphalt | |
| — | |
| — | |
| 117X193X116X40X117X31 | |
| Unfinished | |
| — | |
| — | |
| — | |
| Not in DB | |
| — | |
| — | |
| — | |
| — |
Tax History
| Year | Property Taxes |
|---|---|
| 2008 | $11,574 |
| 2025 | $14,774 |
Contact Agent
Nearby Similar Homes
Nearby Sold Comparables
Contact Agent
Listing Provided By
Baird & Warner







